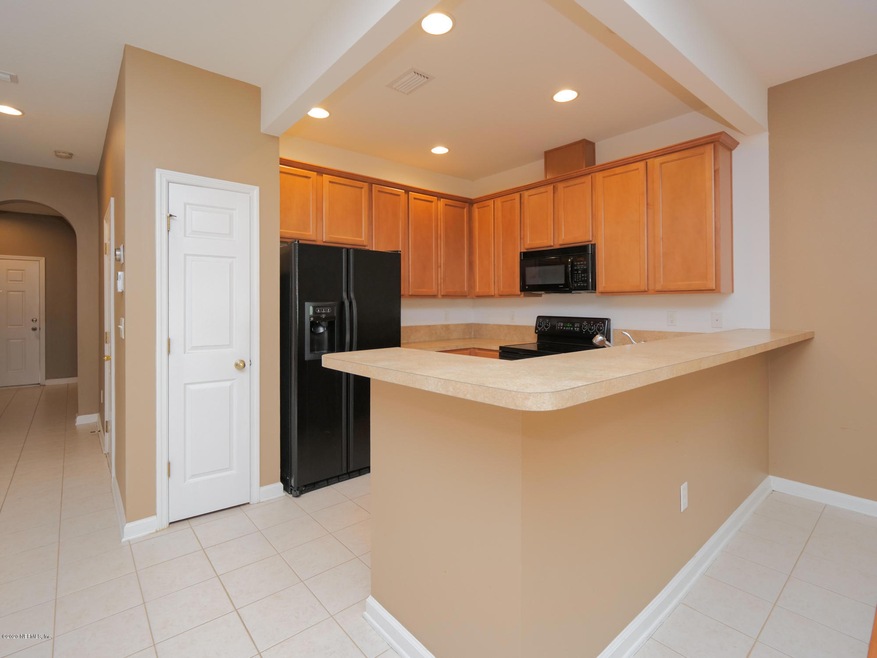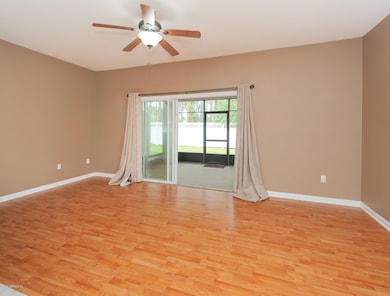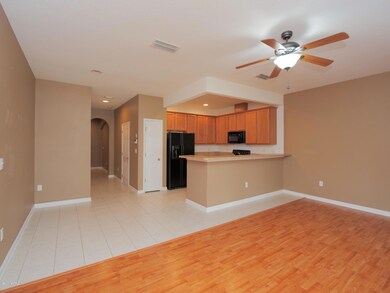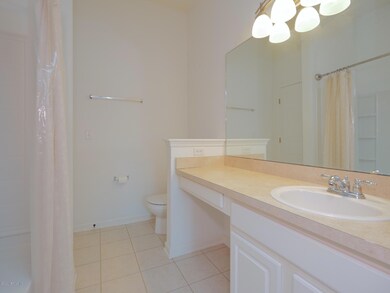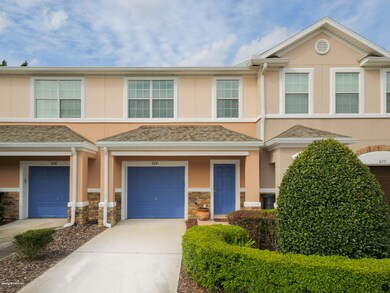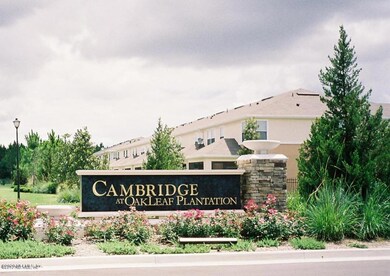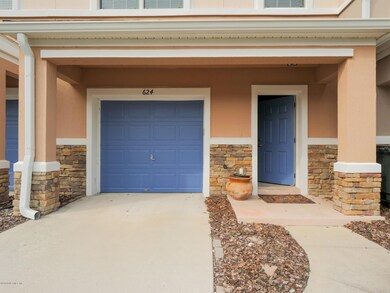
624 Crystal Way Orange Park, FL 32065
Oakleaf NeighborhoodHighlights
- Waterfront Community
- Fitness Center
- Clubhouse
- Plantation Oaks Elementary School Rated A-
- Security Service
- Vaulted Ceiling
About This Home
As of October 2021**Professional photos to come.** FIRST TIME BUYERS: This property is eligible for First Time Buyer Bond Program. You could receive $7,500 for downpayment & closing cost assistance. Call for more information. View this 1 owner townhome in the gated neighborhood of Cambridge@Oakleaf and buy with confidence! This floorplan features one car attached garage and screened lanai, kitchen, dining & living rms and 1/2 bath downstairs. 2 master suites, 2 full baths, laundry & storage upstairs. In addition, take advantage of all Oakleaf has to offer: multiple aquatics facilities and splash park, clubhouse, tennis, basketball, baseball, soccer, fitness center and playground.
Last Agent to Sell the Property
ROBERT SLACK, LLC. License #3178396 Listed on: 02/22/2020

Last Buyer's Agent
PAUL BOWERS
ERA DAVIS & LINN License #3363646
Townhouse Details
Home Type
- Townhome
Est. Annual Taxes
- $3,777
Year Built
- Built in 2005
HOA Fees
- $165 Monthly HOA Fees
Parking
- 1 Car Attached Garage
- Garage Door Opener
Home Design
- Wood Frame Construction
- Shingle Roof
Interior Spaces
- 1,440 Sq Ft Home
- 2-Story Property
- Vaulted Ceiling
- Entrance Foyer
- Screened Porch
- Security System Owned
Kitchen
- Breakfast Bar
- Electric Range
- Microwave
- Dishwasher
- Disposal
Flooring
- Carpet
- Tile
Bedrooms and Bathrooms
- 2 Bedrooms
- Split Bedroom Floorplan
- Walk-In Closet
- Bathtub and Shower Combination in Primary Bathroom
Schools
- Oakleaf Village Elementary School
- Oakleaf High School
Utilities
- Central Heating and Cooling System
- Heat Pump System
- Electric Water Heater
Additional Features
- Patio
- Front and Back Yard Sprinklers
Listing and Financial Details
- Assessor Parcel Number 12042400786901517
Community Details
Overview
- Association fees include pest control
- Mercer Property Mgt Association
- Oakleaf Plantation Subdivision
- On-Site Maintenance
Amenities
- Clubhouse
Recreation
- Waterfront Community
- Tennis Courts
- Community Basketball Court
- Community Playground
- Fitness Center
- Jogging Path
Security
- Security Service
- Fire and Smoke Detector
Ownership History
Purchase Details
Home Financials for this Owner
Home Financials are based on the most recent Mortgage that was taken out on this home.Purchase Details
Home Financials for this Owner
Home Financials are based on the most recent Mortgage that was taken out on this home.Purchase Details
Home Financials for this Owner
Home Financials are based on the most recent Mortgage that was taken out on this home.Similar Homes in Orange Park, FL
Home Values in the Area
Average Home Value in this Area
Purchase History
| Date | Type | Sale Price | Title Company |
|---|---|---|---|
| Warranty Deed | $200,000 | Trademark Title Services Inc | |
| Warranty Deed | $143,000 | Landmark Title | |
| Warranty Deed | $162,000 | Landamerica Gulfatlantic Tit |
Mortgage History
| Date | Status | Loan Amount | Loan Type |
|---|---|---|---|
| Open | $13,859 | FHA | |
| Open | $190,976 | FHA | |
| Previous Owner | $143,000 | New Conventional | |
| Previous Owner | $160,450 | VA | |
| Previous Owner | $165,472 | VA |
Property History
| Date | Event | Price | Change | Sq Ft Price |
|---|---|---|---|---|
| 12/17/2023 12/17/23 | Off Market | $143,000 | -- | -- |
| 12/17/2023 12/17/23 | Off Market | $1,225 | -- | -- |
| 12/17/2023 12/17/23 | Off Market | $1,200 | -- | -- |
| 12/17/2023 12/17/23 | Off Market | $975 | -- | -- |
| 12/17/2023 12/17/23 | Off Market | $200,000 | -- | -- |
| 10/08/2021 10/08/21 | Sold | $200,000 | +8.1% | $139 / Sq Ft |
| 09/30/2021 09/30/21 | Pending | -- | -- | -- |
| 09/03/2021 09/03/21 | For Sale | $185,000 | +29.4% | $128 / Sq Ft |
| 04/30/2020 04/30/20 | Sold | $143,000 | 0.0% | $99 / Sq Ft |
| 03/10/2020 03/10/20 | Pending | -- | -- | -- |
| 02/22/2020 02/22/20 | For Sale | $143,000 | 0.0% | $99 / Sq Ft |
| 02/11/2019 02/11/19 | Rented | $1,225 | 0.0% | -- |
| 01/11/2019 01/11/19 | Under Contract | -- | -- | -- |
| 01/03/2019 01/03/19 | For Rent | $1,225 | +2.1% | -- |
| 12/13/2017 12/13/17 | Rented | $1,200 | 0.0% | -- |
| 11/13/2017 11/13/17 | Under Contract | -- | -- | -- |
| 10/24/2017 10/24/17 | For Rent | $1,200 | +23.1% | -- |
| 08/24/2013 08/24/13 | Rented | $975 | -2.5% | -- |
| 08/01/2013 08/01/13 | Under Contract | -- | -- | -- |
| 07/14/2013 07/14/13 | For Rent | $1,000 | -- | -- |
Tax History Compared to Growth
Tax History
| Year | Tax Paid | Tax Assessment Tax Assessment Total Assessment is a certain percentage of the fair market value that is determined by local assessors to be the total taxable value of land and additions on the property. | Land | Improvement |
|---|---|---|---|---|
| 2024 | $3,777 | $187,964 | -- | -- |
| 2023 | $3,777 | $182,490 | $0 | $0 |
| 2022 | $3,587 | $177,175 | $20,000 | $157,175 |
| 2021 | $1,281 | $125,402 | $15,000 | $110,402 |
| 2020 | $3,240 | $115,659 | $15,000 | $100,659 |
| 2019 | $3,105 | $105,827 | $15,000 | $90,827 |
| 2018 | $2,844 | $93,144 | $0 | $0 |
| 2017 | $2,802 | $84,387 | $0 | $0 |
| 2016 | $1,983 | $57,738 | $0 | $0 |
| 2015 | $2,012 | $57,337 | $0 | $0 |
| 2014 | $2,003 | $56,882 | $0 | $0 |
Agents Affiliated with this Home
-
CYNTHIA LEE

Seller's Agent in 2021
CYNTHIA LEE
BOLD CITY REALTY GROUP INC
(904) 803-3141
6 in this area
56 Total Sales
-
L
Buyer's Agent in 2021
Lynn Whitley
DAVIDSON REALTY, INC.
-
8
Buyer's Agent in 2021
8219 8219
ST JOHNS REALTY SPECIALISTS
-
Jenny Shaner Curtis

Seller's Agent in 2020
Jenny Shaner Curtis
ROBERT SLACK, LLC.
(904) 710-4831
2 in this area
75 Total Sales
-
P
Buyer's Agent in 2020
PAUL BOWERS
ERA DAVIS & LINN
-
C
Seller's Agent in 2019
CHARLES LUCROY
GREEN RIVER PROPERTY MANAGEMENT
Map
Source: realMLS (Northeast Florida Multiple Listing Service)
MLS Number: 1039747
APN: 12-04-24-007869-015-17
- 3982 Oak Mill Rd
- 3933 Oak Mill Rd
- 628 Yellow Oaks Ln
- 3937 Oak Mill Rd
- 359 Sunstone Ct
- 585 Running Woods St
- 581 Running Woods St
- 710 Crystal Way
- 660 Yellow Oaks Ln
- 3964 Village View Ln
- 3740 Creswick Cir Unit A
- 3740 Creswick Cir Unit C
- 3727 Creswick Cir Unit 2
- 3710 Creswick Cir Unit B
- 785 Oakleaf Plantation Pkwy Unit 222
- 785 Oakleaf Plantation Pkwy Unit 1623
- 785 Oakleaf Plantation Pkwy Unit 833
- 785 Oakleaf Plantation Pkwy Unit 713
- 785 Oakleaf Plantation Pkwy Unit 1932
- 785 Oakleaf Plantation Pkwy Unit 1634
