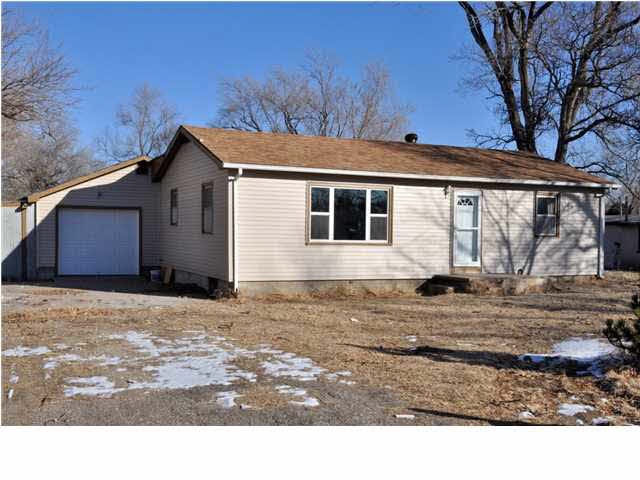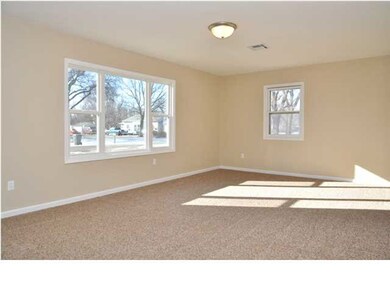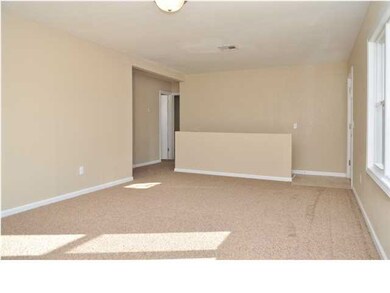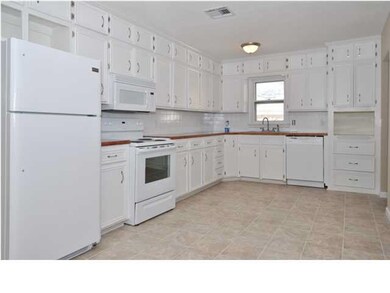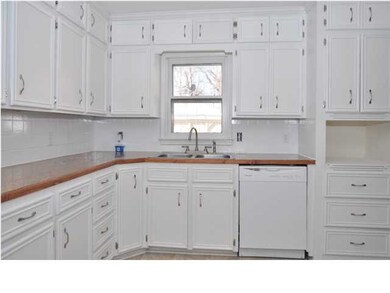
624 E 57th St S Wichita, KS 67216
South Area NeighborhoodHighlights
- Ranch Style House
- Forced Air Heating and Cooling System
- Ceiling Fan
- 2 Car Garage
- Combination Kitchen and Dining Room
- Storm Doors
About This Home
As of June 2021Welcome home! This completely remodeled home is ready for a new family! All upgraded lights and fixtures with fresh carpet and paint all around. This is a perfect clean slate for any buyer to add their own touch of style to it. This house has a 1 car attached and a 1 car detached garage. What a workshop dream! Electricity wired all around and heated too for those cold winter projects! Schedule your private showing today and make this house your next home!
Last Agent to Sell the Property
Mike Grbic
EXP Realty, LLC License #00045569 Listed on: 01/03/2014
Last Buyer's Agent
Mike Grbic
EXP Realty, LLC License #00045569 Listed on: 01/03/2014
Home Details
Home Type
- Single Family
Est. Annual Taxes
- $868
Year Built
- Built in 1955
Lot Details
- 0.35 Acre Lot
- Chain Link Fence
Parking
- 2 Car Garage
Home Design
- Ranch Style House
- Composition Roof
- Vinyl Siding
Interior Spaces
- 2 Bedrooms
- Ceiling Fan
- Family Room
- Combination Kitchen and Dining Room
- Storm Doors
- 220 Volts In Laundry
Kitchen
- Oven or Range
- Electric Cooktop
- Microwave
- Dishwasher
- Disposal
Finished Basement
- Basement Fills Entire Space Under The House
- Bedroom in Basement
- Laundry in Basement
- Natural lighting in basement
Schools
- Ruth Clark Elementary School
- Haysville Middle School
- Campus High School
Additional Features
- Rain Gutters
- Forced Air Heating and Cooling System
Community Details
- South Broadway Gardens Subdivision
Ownership History
Purchase Details
Home Financials for this Owner
Home Financials are based on the most recent Mortgage that was taken out on this home.Purchase Details
Home Financials for this Owner
Home Financials are based on the most recent Mortgage that was taken out on this home.Purchase Details
Home Financials for this Owner
Home Financials are based on the most recent Mortgage that was taken out on this home.Similar Homes in Wichita, KS
Home Values in the Area
Average Home Value in this Area
Purchase History
| Date | Type | Sale Price | Title Company |
|---|---|---|---|
| Warranty Deed | -- | Security 1St Title | |
| Special Warranty Deed | $24,799 | None Available | |
| Sheriffs Deed | -- | -- |
Mortgage History
| Date | Status | Loan Amount | Loan Type |
|---|---|---|---|
| Open | $69,900 | New Conventional | |
| Previous Owner | $56,000 | Future Advance Clause Open End Mortgage | |
| Previous Owner | $48,000 | Unknown |
Property History
| Date | Event | Price | Change | Sq Ft Price |
|---|---|---|---|---|
| 06/22/2021 06/22/21 | Sold | -- | -- | -- |
| 05/14/2021 05/14/21 | Pending | -- | -- | -- |
| 05/11/2021 05/11/21 | For Sale | $125,000 | +78.8% | $69 / Sq Ft |
| 02/14/2014 02/14/14 | Sold | -- | -- | -- |
| 01/10/2014 01/10/14 | Pending | -- | -- | -- |
| 01/03/2014 01/03/14 | For Sale | $69,900 | +149.6% | $38 / Sq Ft |
| 08/30/2013 08/30/13 | Sold | -- | -- | -- |
| 06/21/2013 06/21/13 | Pending | -- | -- | -- |
| 06/12/2013 06/12/13 | For Sale | $28,000 | -- | $15 / Sq Ft |
Tax History Compared to Growth
Tax History
| Year | Tax Paid | Tax Assessment Tax Assessment Total Assessment is a certain percentage of the fair market value that is determined by local assessors to be the total taxable value of land and additions on the property. | Land | Improvement |
|---|---|---|---|---|
| 2023 | $1,777 | $16,135 | $2,197 | $13,938 |
| 2022 | $1,715 | $14,851 | $2,070 | $12,781 |
| 2021 | $991 | $8,487 | $1,748 | $6,739 |
| 2020 | $990 | $8,487 | $2,277 | $6,210 |
| 2019 | $992 | $8,488 | $1,300 | $7,188 |
| 2018 | $982 | $8,488 | $1,300 | $7,188 |
| 2017 | $896 | $0 | $0 | $0 |
| 2016 | $895 | $0 | $0 | $0 |
| 2015 | $895 | $0 | $0 | $0 |
| 2014 | $825 | $0 | $0 | $0 |
Agents Affiliated with this Home
-
Karen McCaughan-Prahm
K
Seller's Agent in 2021
Karen McCaughan-Prahm
Real Broker, LLC
(316) 730-6940
2 in this area
32 Total Sales
-
Josh Roy

Buyer's Agent in 2021
Josh Roy
Keller Williams Hometown Partners
(316) 799-8615
32 in this area
1,995 Total Sales
-
Emily Base

Buyer Co-Listing Agent in 2021
Emily Base
Heritage 1st Realty
(316) 361-6777
7 in this area
215 Total Sales
-
M
Seller's Agent in 2014
Mike Grbic
EXP Realty, LLC
-
H
Seller's Agent in 2013
H. Scott Rotheiser
Ojo Home, LLC
Map
Source: South Central Kansas MLS
MLS Number: 361617
APN: 218-28-0-21-05-012.00B
- 613 E 58th St S
- 5530 S Emporia St
- 5432 S Santa fe St
- 5452 S Washington Ave
- 5906 S Vandale Ave
- 6124 Laura St
- 1420 E 59th Ct S
- 302 W 53rd St S
- 5360 S Stoneborough Ct
- 5380 S Stoneborough Ct
- 1310 E Mona St
- 5331 S Stoneborough St
- 5416 S Gold St
- 5510 S Gold St
- 5544 S Gold St
- 1928 E Lockwood St
- Lot 4-6 Block B Sand Add
- 6364 S Kansas Ct
- 2124 E Maywood St
- 2031 E Mona Ln
