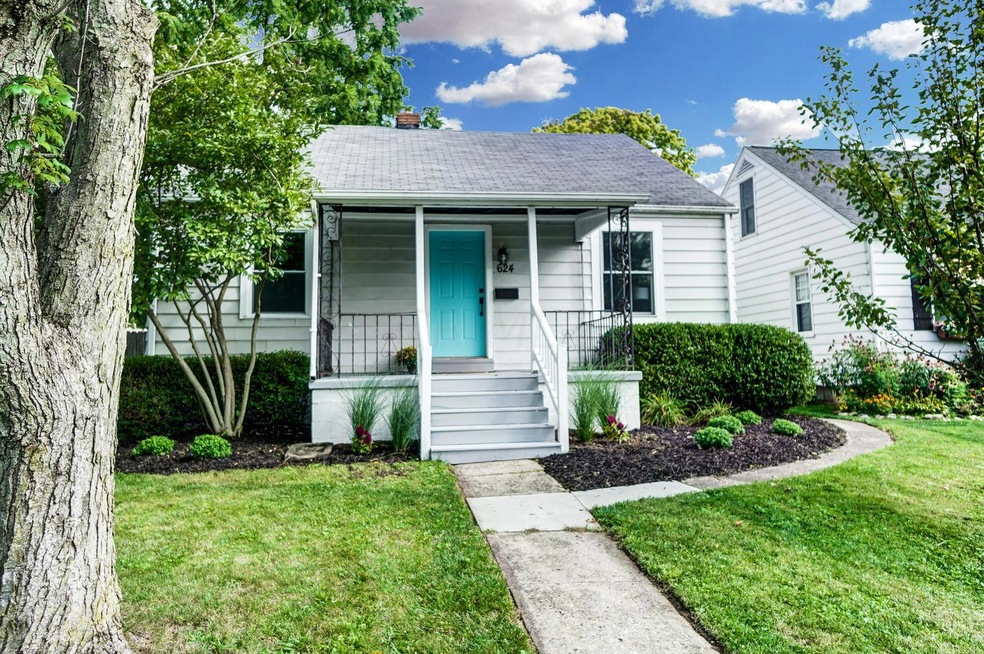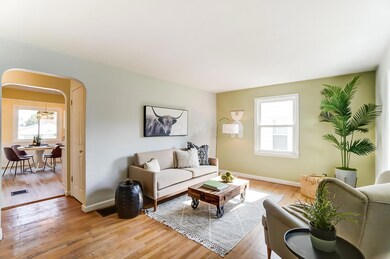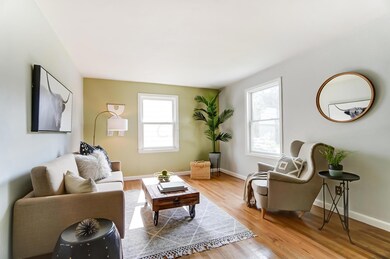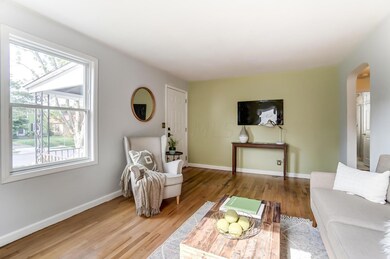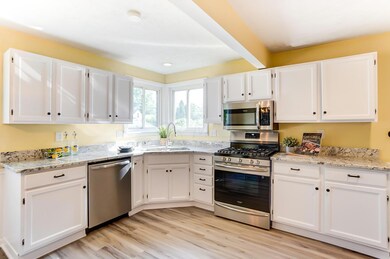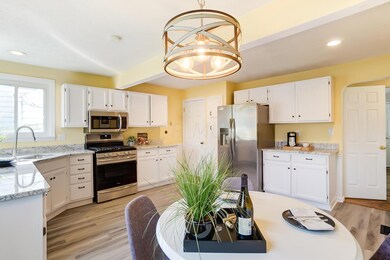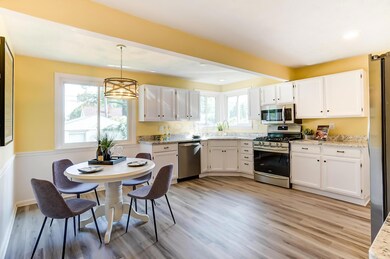
624 E Beechwold Blvd Columbus, OH 43214
Clintonville NeighborhoodAbout This Home
As of September 2021Adorable Clintonville 3 Bed 2 Bath with 1st floor Flex Room that could be used as 4th Bedroom. This 1726 sq foot home is so much larger than it looks! It features hardwood floors throughout main level, gorgeous over-sized eat-in kitchen with tastefully updated white oak cabinets, brand new granite counters, new LVP flooring, SS appliances and gas range. Rare two full bathrooms with new vanity, light fixtures and heated floors. Large first floor bedroom has 2 double closets. Full dry clean basement. Covered Front Porch. New Exterior Front Floor. 1 Car Detached Garage. Brand NEW HVAC, Updated 200 Amp Service. Sump pump with backup battery. Fresh Paint, Brand New Carpet. Fenced yard. Great Beechwold location near parks, restaurants and shops! Open House Sun Aug 15th 1-3pm
Last Agent to Sell the Property
Alyssa Everley-Gregg
Coldwell Banker Realty Listed on: 08/13/2021
Home Details
Home Type
Single Family
Est. Annual Taxes
$5,141
Year Built
1948
Lot Details
0
Parking
1
Listing Details
- Type: Residential
- Accessible Features: No
- Year Built: 1948
- Tax Year: 2020
- Property Sub-Type: Single Family Residence
- Reso Fencing: Fenced
- Lot Size Acres: 0.11
- Reso Association Amenities: Sidewalk
- Co List Office Phone: 614-880-0808
- MLS Status: Closed
- Subdivision Name: Zooland / Beechwold / Clintonville
- Architectural Style: Cape Cod
- ResoBuildingAreaSource: Realist
- Reso Interior Features: Dishwasher, Electric Dryer Hookup, Gas Range, Gas Water Heater, Microwave, Refrigerator
- Unit Levels: One and One Half
- New Construction: No
- Reso Window Features: Insulated All
- Sewer:Public Sewer: Yes
- Basement Basement YN2: Yes
- Rooms LL Laundry: Yes
- Rooms:Living Room: Yes
- Air Conditioning Central: Yes
- Interior Flooring Carpet: Yes
- Interior Flooring Laminate-Artificial: Yes
- Interior Amenities Gas Range: Yes
- Interior Amenities Gas Water Heater: Yes
- Interior Amenities Microwave: Yes
- Foundation:Block: Yes
- Interior Flooring CeramicPorcelain: Yes
- Windows Insulated All: Yes
- Interior Amenities Dishwasher: Yes
- Interior Amenities Electric Dryer Hookup: Yes
- Exterior:Aluminum Siding: Yes
- Fencing Fenced Yard: Yes
- Levels One and One Half: Yes
- Architectural Style Cape Cod: Yes
- Common Walls No Common Walls: Yes
- Special Features: VirtualTour
- Property Sub Type: Detached
Interior Features
- Entry Level Bedrooms: 1
- Upstairs Bedrooms: 2
- Upstairs 1 Full Bathrooms: 1
- Entry Level Full Bathrooms: 1
- Basement: Full
- Entry Level Eating Space: 1
- Entry Level Living Room: 1
- Utility Space (Downstairs 1): 1
- Basement YN: Yes
- Full Bathrooms: 2
- Total Bedrooms: 3
- Flooring: Wood, Laminate, Carpet, Ceramic/Porcelain
- Main Level Bedrooms: 1
- Basement Description:Full: Yes
Exterior Features
- Common Walls: No Common Walls
- Foundation Details: Block
- Patio And Porch Features: Deck
- Patio and Porch Features Deck: Yes
Garage/Parking
- Attached Garage: No
- Garage Spaces: 1.0
- Attached Garage: Yes
- Parking Features: Garage Door Opener, Detached Garage
- Parking Features 1 Car Garage: Yes
- Parking Features Detached Garage: Yes
Utilities
- Sewer: Public Sewer
- Heating: Forced Air
- Cooling: Central Air
- Cooling Y N: Yes
- HeatingYN: Yes
- Heating:Forced Air: Yes
- Heating:Gas2: Yes
Condo/Co-op/Association
- Association: No
Schools
- Junior High Dist: COLUMBUS CSD 2503 FRA CO.
Lot Info
- Parcel Number: 010-085693
- Lot Size Sq Ft: 4791.6
Tax Info
- Tax Annual Amount: 4124.0
Ownership History
Purchase Details
Home Financials for this Owner
Home Financials are based on the most recent Mortgage that was taken out on this home.Purchase Details
Home Financials for this Owner
Home Financials are based on the most recent Mortgage that was taken out on this home.Purchase Details
Purchase Details
Home Financials for this Owner
Home Financials are based on the most recent Mortgage that was taken out on this home.Purchase Details
Purchase Details
Purchase Details
Similar Homes in the area
Home Values in the Area
Average Home Value in this Area
Purchase History
| Date | Type | Sale Price | Title Company |
|---|---|---|---|
| Warranty Deed | $327,500 | Crown Search Services | |
| Warranty Deed | -- | None Available | |
| Warranty Deed | -- | None Available | |
| Survivorship Deed | $146,900 | Title First | |
| Deed | $82,000 | -- | |
| Deed | -- | -- | |
| Deed | $68,900 | -- |
Mortgage History
| Date | Status | Loan Amount | Loan Type |
|---|---|---|---|
| Open | $227,500 | New Conventional | |
| Previous Owner | $146,300 | New Conventional | |
| Previous Owner | $20,000 | Commercial | |
| Previous Owner | $111,500 | Unknown | |
| Previous Owner | $50,000 | Credit Line Revolving | |
| Previous Owner | $31,700 | Unknown | |
| Previous Owner | $117,500 | Balloon | |
| Previous Owner | $22,317 | Unknown |
Property History
| Date | Event | Price | Change | Sq Ft Price |
|---|---|---|---|---|
| 03/31/2025 03/31/25 | Off Market | $327,500 | -- | -- |
| 03/27/2025 03/27/25 | Off Market | $162,000 | -- | -- |
| 09/16/2021 09/16/21 | Sold | $327,500 | +5.7% | $190 / Sq Ft |
| 08/13/2021 08/13/21 | For Sale | $309,900 | +91.3% | $179 / Sq Ft |
| 10/23/2013 10/23/13 | Sold | $162,000 | -4.7% | $94 / Sq Ft |
| 09/23/2013 09/23/13 | Pending | -- | -- | -- |
| 06/08/2013 06/08/13 | For Sale | $170,000 | -- | $98 / Sq Ft |
Tax History Compared to Growth
Tax History
| Year | Tax Paid | Tax Assessment Tax Assessment Total Assessment is a certain percentage of the fair market value that is determined by local assessors to be the total taxable value of land and additions on the property. | Land | Improvement |
|---|---|---|---|---|
| 2024 | $5,141 | $114,560 | $41,300 | $73,260 |
| 2023 | $5,076 | $114,555 | $41,300 | $73,255 |
| 2022 | $4,112 | $79,280 | $25,030 | $54,250 |
| 2021 | $4,119 | $79,280 | $25,030 | $54,250 |
| 2020 | $4,124 | $79,280 | $25,030 | $54,250 |
| 2019 | $3,680 | $60,660 | $19,250 | $41,410 |
| 2018 | $3,477 | $60,660 | $19,250 | $41,410 |
| 2017 | $3,678 | $60,660 | $19,250 | $41,410 |
| 2016 | $3,615 | $54,570 | $16,100 | $38,470 |
| 2015 | $3,282 | $54,570 | $16,100 | $38,470 |
| 2014 | $3,290 | $54,570 | $16,100 | $38,470 |
| 2013 | $1,545 | $51,975 | $15,330 | $36,645 |
Agents Affiliated with this Home
-
A
Seller's Agent in 2021
Alyssa Everley-Gregg
Coldwell Banker Realty
-

Buyer's Agent in 2021
Mike Mclaughlin
RE/MAX
(614) 946-4727
62 in this area
93 Total Sales
-

Seller's Agent in 2013
Stratton Alt
Alt Company, Realtors
(614) 554-5255
7 in this area
125 Total Sales
-
L
Buyer's Agent in 2013
Leon Mohler
Coldwell Banker Realty
Map
Source: Columbus and Central Ohio Regional MLS
MLS Number: 221031576
APN: 010-085693
- 591 E Beaumont Rd
- 588 E Jeffrey Place
- 460 E Beaumont Rd
- 224 Morse Rd
- 366 E Jeffrey Place
- 635 E Dominion Blvd
- 696 E Schreyer Place
- 4296 Lawnview Dr
- 4825 Elks Dr
- 4278 Fairoaks Dr
- 4912 Elks Dr
- 278 E Dominion Blvd
- 899 Meadowview Dr
- 4201 Glenmawr Ave Unit 203
- 134 E Jeffrey Place
- 69 Morse Rd
- 222 Fairlawn Dr
- 4390 Maize Rd
- 172 Fairlawn Dr
- 4656 N High St
