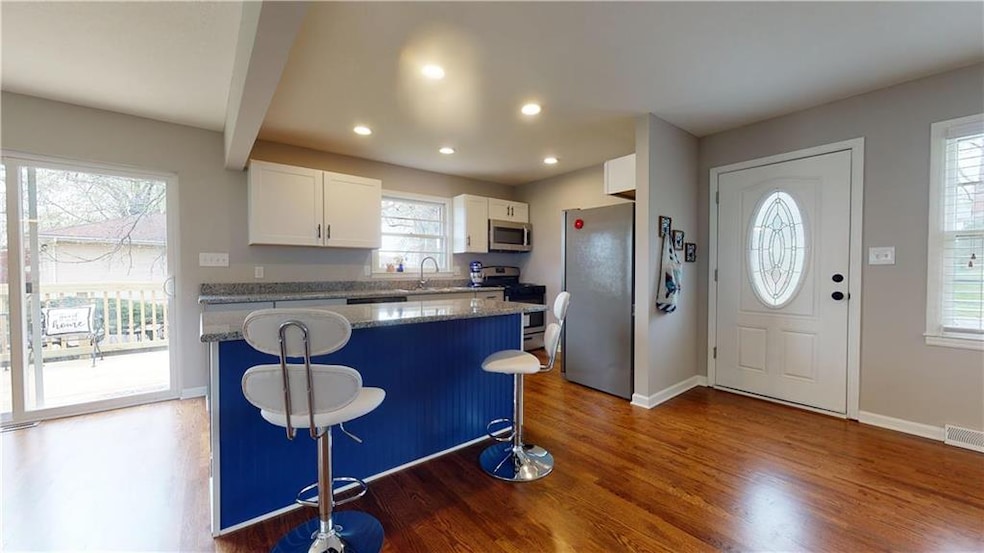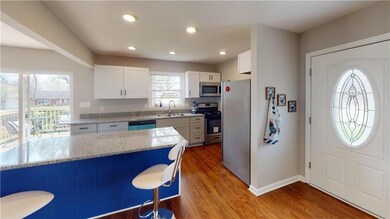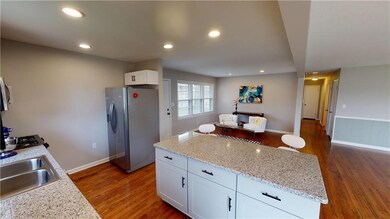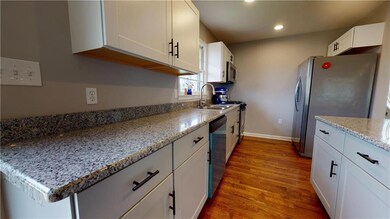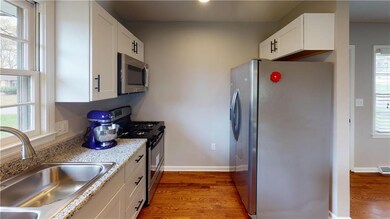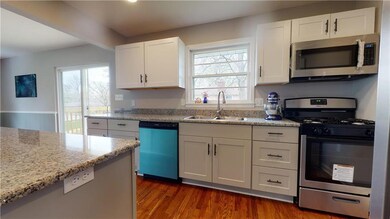
624 E Linwood Terrace Independence, MO 64055
Hanthorn NeighborhoodHighlights
- Custom Closet System
- Vaulted Ceiling
- Wood Flooring
- Deck
- Ranch Style House
- Granite Countertops
About This Home
As of July 2023Back on the market! Stunning new kitchen w/all new cabinets, granite countertops, 6’ island w/lots of storage, all new stainless-steel appliances, new deck off kitchen. Master bedroom w/tranquil oasis en-suite. Simply elegant 3 bdrm plus 1 bonus room w/closet in bsmt, 3 full bath, gorgeous open concept perfect for entertaining. Complete remodel move in ready home in the Bellevista neighborhood. New roof, new concrete patio, new concrete floor in bsmt & garage. Great location and close to golf course. Updated plumbing & electrical, whole house freshly painted. Beautifully refinished hardwood floors throughout. All new bathrooms! Large 2 car garage w space for workshop. 3 tiers back from Drumm Farm Golf Course. This is a HOT property! CHECK OUT THE VIRTUAL TOUR LINK (use your VR)!
Last Agent to Sell the Property
Daniel Robison
EXP Realty LLC License #2018041805 Listed on: 04/24/2020

Last Buyer's Agent
Daniel Robison
EXP Realty LLC License #2018041805 Listed on: 04/24/2020

Home Details
Home Type
- Single Family
Est. Annual Taxes
- $1,374
Year Built
- Built in 1962
Lot Details
- 0.28 Acre Lot
- Home fronts a stream
- Many Trees
Parking
- 2 Car Attached Garage
- Rear-Facing Garage
- Garage Door Opener
Home Design
- Ranch Style House
- Traditional Architecture
- Brick Frame
- Composition Roof
- Vinyl Siding
Interior Spaces
- Wet Bar: Ceiling Fan(s), Granite Counters, Kitchen Island, Hardwood, Shower Over Tub, Vinyl, Double Vanity, Ceramic Tiles, Shower Only
- Built-In Features: Ceiling Fan(s), Granite Counters, Kitchen Island, Hardwood, Shower Over Tub, Vinyl, Double Vanity, Ceramic Tiles, Shower Only
- Vaulted Ceiling
- Ceiling Fan: Ceiling Fan(s), Granite Counters, Kitchen Island, Hardwood, Shower Over Tub, Vinyl, Double Vanity, Ceramic Tiles, Shower Only
- Skylights
- Fireplace
- Shades
- Plantation Shutters
- Drapes & Rods
- Family Room Downstairs
- Combination Kitchen and Dining Room
- Home Office
- Attic Fan
- Fire and Smoke Detector
Kitchen
- Gas Oven or Range
- Dishwasher
- Stainless Steel Appliances
- Kitchen Island
- Granite Countertops
- Laminate Countertops
- Disposal
Flooring
- Wood
- Wall to Wall Carpet
- Linoleum
- Laminate
- Stone
- Ceramic Tile
- Luxury Vinyl Plank Tile
- Luxury Vinyl Tile
Bedrooms and Bathrooms
- 3 Bedrooms
- Custom Closet System
- Cedar Closet: Ceiling Fan(s), Granite Counters, Kitchen Island, Hardwood, Shower Over Tub, Vinyl, Double Vanity, Ceramic Tiles, Shower Only
- Walk-In Closet: Ceiling Fan(s), Granite Counters, Kitchen Island, Hardwood, Shower Over Tub, Vinyl, Double Vanity, Ceramic Tiles, Shower Only
- 3 Full Bathrooms
- Double Vanity
- Ceiling Fan(s)
Laundry
- Laundry in Garage
- Washer
Finished Basement
- Walk-Out Basement
- Basement Fills Entire Space Under The House
Outdoor Features
- Deck
- Enclosed patio or porch
Schools
- Sycamore Hills Elementary School
- Truman High School
Utilities
- Central Heating and Cooling System
Community Details
- Bellevista Annex Subdivision
Listing and Financial Details
- Assessor Parcel Number 26-840-02-22-00-0-00-000
Ownership History
Purchase Details
Home Financials for this Owner
Home Financials are based on the most recent Mortgage that was taken out on this home.Purchase Details
Home Financials for this Owner
Home Financials are based on the most recent Mortgage that was taken out on this home.Purchase Details
Purchase Details
Purchase Details
Home Financials for this Owner
Home Financials are based on the most recent Mortgage that was taken out on this home.Similar Homes in Independence, MO
Home Values in the Area
Average Home Value in this Area
Purchase History
| Date | Type | Sale Price | Title Company |
|---|---|---|---|
| Warranty Deed | -- | Continental Title | |
| Warranty Deed | -- | None Available | |
| Warranty Deed | -- | None Available | |
| Trustee Deed | $92,000 | None Available | |
| Warranty Deed | -- | Heart Of America Title & Esc |
Mortgage History
| Date | Status | Loan Amount | Loan Type |
|---|---|---|---|
| Open | $277,400 | New Conventional | |
| Previous Owner | $234,671 | FHA | |
| Previous Owner | $44,579 | FHA | |
| Previous Owner | $40,000 | FHA |
Property History
| Date | Event | Price | Change | Sq Ft Price |
|---|---|---|---|---|
| 07/28/2023 07/28/23 | Sold | -- | -- | -- |
| 07/03/2023 07/03/23 | Pending | -- | -- | -- |
| 06/30/2023 06/30/23 | For Sale | $289,000 | +20.9% | $132 / Sq Ft |
| 12/01/2020 12/01/20 | Sold | -- | -- | -- |
| 10/30/2020 10/30/20 | Pending | -- | -- | -- |
| 09/17/2020 09/17/20 | Price Changed | $239,000 | -2.4% | $109 / Sq Ft |
| 08/27/2020 08/27/20 | Price Changed | $245,000 | -2.0% | $112 / Sq Ft |
| 06/04/2020 06/04/20 | For Sale | $250,000 | 0.0% | $114 / Sq Ft |
| 05/26/2020 05/26/20 | Pending | -- | -- | -- |
| 04/24/2020 04/24/20 | For Sale | $250,000 | +177.9% | $114 / Sq Ft |
| 07/20/2012 07/20/12 | Sold | -- | -- | -- |
| 03/01/2012 03/01/12 | Pending | -- | -- | -- |
| 10/22/2010 10/22/10 | For Sale | $89,950 | -- | $68 / Sq Ft |
Tax History Compared to Growth
Tax History
| Year | Tax Paid | Tax Assessment Tax Assessment Total Assessment is a certain percentage of the fair market value that is determined by local assessors to be the total taxable value of land and additions on the property. | Land | Improvement |
|---|---|---|---|---|
| 2024 | $3,538 | $52,250 | $6,950 | $45,300 |
| 2023 | $3,538 | $52,250 | $8,221 | $44,029 |
| 2022 | $1,558 | $21,090 | $2,829 | $18,261 |
| 2021 | $1,557 | $21,090 | $2,829 | $18,261 |
| 2020 | $1,397 | $18,380 | $2,829 | $15,551 |
| 2019 | $1,374 | $18,380 | $2,829 | $15,551 |
| 2018 | $1,253 | $15,996 | $2,462 | $13,534 |
| 2017 | $1,253 | $15,996 | $2,462 | $13,534 |
| 2016 | $1,146 | $14,482 | $3,718 | $10,764 |
| 2014 | $1,088 | $14,060 | $3,610 | $10,450 |
Agents Affiliated with this Home
-
Thrive Real Estate KC Team

Seller's Agent in 2023
Thrive Real Estate KC Team
KW KANSAS CITY METRO
(913) 825-7720
1 in this area
965 Total Sales
-
Stefanie Ward

Seller Co-Listing Agent in 2023
Stefanie Ward
Keller Williams KC North
(816) 533-1981
1 in this area
132 Total Sales
-
D
Seller's Agent in 2020
Daniel Robison
EXP Realty LLC
-
Anita Covert

Seller's Agent in 2012
Anita Covert
RE/MAX Elite, REALTORS
(816) 365-2316
1 in this area
164 Total Sales
-
C
Buyer's Agent in 2012
Chuck Sears
RE/MAX Heritage
Map
Source: Heartland MLS
MLS Number: 2217571
APN: 26-840-02-22-00-0-00-000
- 633 E Leslie Dr
- 718 E Red Rd
- 305 E Partridge Ave
- 311 E Hansen Ct Unit 73
- 301 E Partridge Ave Unit K
- 3509 S Leslie Ave
- 17211 E 32nd St S
- 801 E Manor Rd
- 1822 Rankin Dr
- 14606 E 36th St S
- 1702 S Pollard Ave
- 14224 E 36th St S
- 1705 S Pearl St
- 13849 E 35th St S
- 718 E Gudgell Ave
- 1712 S Hands St
- 3506 S Haden Dr
- 1700 S Pearl St
- 3601 S Noland Rd
- 2832 S Woodbury Dr
