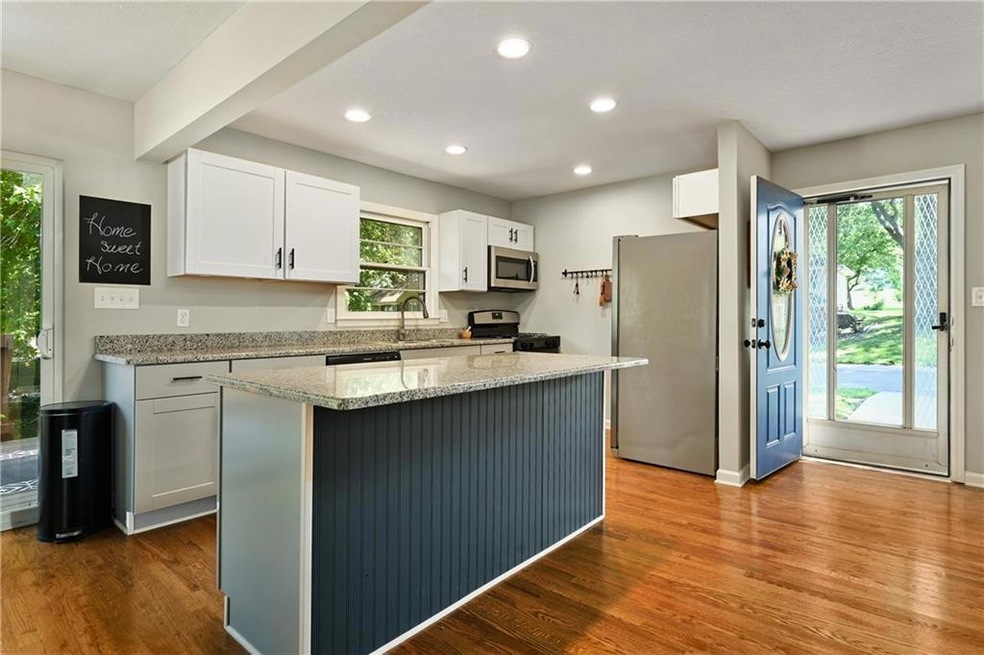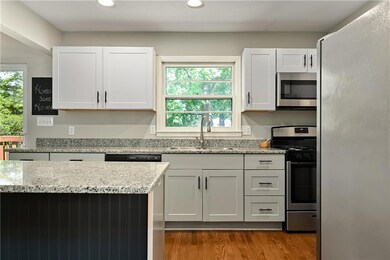
624 E Linwood Terrace Independence, MO 64055
Hanthorn NeighborhoodHighlights
- Custom Closet System
- Traditional Architecture
- Main Floor Primary Bedroom
- Deck
- Wood Flooring
- No HOA
About This Home
As of July 2023Welcome to your dream home located in a serene neighborhood, where tranquility and privacy meet. This stunning property boasts a rare gem - NO HOA restrictions, giving you the freedom to make this house truly your own. With a non-conforming 4th bedroom in the basement, there's ample space for your growing family or to accommodate guests.
Step inside and be captivated by the immaculate updates that make this home truly remarkable. The kitchen is a chef's delight, showcasing gleaming granite countertops and stainless steel appliances that effortlessly blend style and functionality. The open concept design seamlessly connects the living, dining, and kitchen areas, creating a spacious and inviting atmosphere perfect for entertaining.
As you traverse the main level, you'll be enchanted by the beautiful hardwood flooring that exudes warmth and elegance. The attention to detail is evident in every corner, as all plumbing and electrical systems have been meticulously updated to ensure your peace of mind. Unwind in the luxurious master bathroom, featuring a state-of-the-art shower with invigorating body sprayers. Let the stress of the day melt away as you indulge in a spa-like experience right in the comfort of your own home.
Outside, the enchantment continues with a large lot that provides shade, privacy, and endless possibilities for outdoor activities. Whether you desire a tranquil retreat or a vibrant space for social gatherings, this expansive backyard will cater to your every whim. The basement offers a versatile family room with a convenient walkout, allowing for seamless transitions between indoor and outdoor living. Create a space that suits your needs, whether it be a media room, home office, or a play area.
Don't miss out on the opportunity to make this exceptional home yours. With its idyllic location, stylish updates, and thoughtful features, it's the perfect place to create a lifetime of memories.
Last Agent to Sell the Property
KW KANSAS CITY METRO Brokerage Phone: 913-825-7720 Listed on: 06/30/2023

Co-Listed By
Keller Williams KC North Brokerage Phone: 913-825-7720 License #WP-1708962
Last Buyer's Agent
KW KANSAS CITY METRO Brokerage Phone: 913-825-7720 Listed on: 06/30/2023

Home Details
Home Type
- Single Family
Est. Annual Taxes
- $1,557
Year Built
- Built in 1962
Lot Details
- 0.28 Acre Lot
- Home fronts a stream
- Paved or Partially Paved Lot
- Many Trees
Parking
- 2 Car Attached Garage
- Rear-Facing Garage
- Garage Door Opener
Home Design
- Traditional Architecture
- Brick Frame
- Composition Roof
- Vinyl Siding
Interior Spaces
- Ceiling Fan
- Window Treatments
- Family Room Downstairs
- Combination Kitchen and Dining Room
- Wood Flooring
- Attic Fan
- Fire and Smoke Detector
Kitchen
- Gas Range
- Dishwasher
- Stainless Steel Appliances
- Kitchen Island
- Disposal
Bedrooms and Bathrooms
- 3 Bedrooms
- Primary Bedroom on Main
- Custom Closet System
- 3 Full Bathrooms
Laundry
- Laundry in Garage
- Washer
Finished Basement
- Walk-Out Basement
- Basement Fills Entire Space Under The House
Outdoor Features
- Deck
Schools
- Sycamore Hills Elementary School
- Truman High School
Utilities
- Central Air
- Heating System Uses Natural Gas
Community Details
- No Home Owners Association
- Bellevista Annex Subdivision
Listing and Financial Details
- Assessor Parcel Number 26-840-02-22-00-0-00-000
- $0 special tax assessment
Ownership History
Purchase Details
Home Financials for this Owner
Home Financials are based on the most recent Mortgage that was taken out on this home.Purchase Details
Home Financials for this Owner
Home Financials are based on the most recent Mortgage that was taken out on this home.Purchase Details
Purchase Details
Purchase Details
Home Financials for this Owner
Home Financials are based on the most recent Mortgage that was taken out on this home.Similar Homes in Independence, MO
Home Values in the Area
Average Home Value in this Area
Purchase History
| Date | Type | Sale Price | Title Company |
|---|---|---|---|
| Warranty Deed | -- | Continental Title | |
| Warranty Deed | -- | None Available | |
| Warranty Deed | -- | None Available | |
| Trustee Deed | $92,000 | None Available | |
| Warranty Deed | -- | Heart Of America Title & Esc |
Mortgage History
| Date | Status | Loan Amount | Loan Type |
|---|---|---|---|
| Open | $277,400 | New Conventional | |
| Previous Owner | $234,671 | FHA | |
| Previous Owner | $44,579 | FHA | |
| Previous Owner | $40,000 | FHA |
Property History
| Date | Event | Price | Change | Sq Ft Price |
|---|---|---|---|---|
| 07/28/2023 07/28/23 | Sold | -- | -- | -- |
| 07/03/2023 07/03/23 | Pending | -- | -- | -- |
| 06/30/2023 06/30/23 | For Sale | $289,000 | +20.9% | $132 / Sq Ft |
| 12/01/2020 12/01/20 | Sold | -- | -- | -- |
| 10/30/2020 10/30/20 | Pending | -- | -- | -- |
| 09/17/2020 09/17/20 | Price Changed | $239,000 | -2.4% | $109 / Sq Ft |
| 08/27/2020 08/27/20 | Price Changed | $245,000 | -2.0% | $112 / Sq Ft |
| 06/04/2020 06/04/20 | For Sale | $250,000 | 0.0% | $114 / Sq Ft |
| 05/26/2020 05/26/20 | Pending | -- | -- | -- |
| 04/24/2020 04/24/20 | For Sale | $250,000 | +177.9% | $114 / Sq Ft |
| 07/20/2012 07/20/12 | Sold | -- | -- | -- |
| 03/01/2012 03/01/12 | Pending | -- | -- | -- |
| 10/22/2010 10/22/10 | For Sale | $89,950 | -- | $68 / Sq Ft |
Tax History Compared to Growth
Tax History
| Year | Tax Paid | Tax Assessment Tax Assessment Total Assessment is a certain percentage of the fair market value that is determined by local assessors to be the total taxable value of land and additions on the property. | Land | Improvement |
|---|---|---|---|---|
| 2024 | $3,538 | $52,250 | $6,950 | $45,300 |
| 2023 | $3,538 | $52,250 | $8,221 | $44,029 |
| 2022 | $1,558 | $21,090 | $2,829 | $18,261 |
| 2021 | $1,557 | $21,090 | $2,829 | $18,261 |
| 2020 | $1,397 | $18,380 | $2,829 | $15,551 |
| 2019 | $1,374 | $18,380 | $2,829 | $15,551 |
| 2018 | $1,253 | $15,996 | $2,462 | $13,534 |
| 2017 | $1,253 | $15,996 | $2,462 | $13,534 |
| 2016 | $1,146 | $14,482 | $3,718 | $10,764 |
| 2014 | $1,088 | $14,060 | $3,610 | $10,450 |
Agents Affiliated with this Home
-
Thrive Real Estate KC Team

Seller's Agent in 2023
Thrive Real Estate KC Team
KW KANSAS CITY METRO
(913) 825-7720
1 in this area
965 Total Sales
-
Stefanie Ward

Seller Co-Listing Agent in 2023
Stefanie Ward
Keller Williams KC North
(816) 533-1981
1 in this area
132 Total Sales
-
D
Seller's Agent in 2020
Daniel Robison
EXP Realty LLC
-
Anita Covert

Seller's Agent in 2012
Anita Covert
RE/MAX Elite, REALTORS
(816) 365-2316
1 in this area
164 Total Sales
-
C
Buyer's Agent in 2012
Chuck Sears
RE/MAX Heritage
Map
Source: Heartland MLS
MLS Number: 2442905
APN: 26-840-02-22-00-0-00-000
- 633 E Leslie Dr
- 718 E Red Rd
- 305 E Partridge Ave
- 311 E Hansen Ct Unit 73
- 301 E Partridge Ave Unit K
- 3509 S Leslie Ave
- 17211 E 32nd St S
- 801 E Manor Rd
- 1822 Rankin Dr
- 14606 E 36th St S
- 1702 S Pollard Ave
- 14224 E 36th St S
- 1705 S Pearl St
- 13849 E 35th St S
- 718 E Gudgell Ave
- 1712 S Hands St
- 3506 S Haden Dr
- 1700 S Pearl St
- 3601 S Noland Rd
- 2832 S Woodbury Dr






