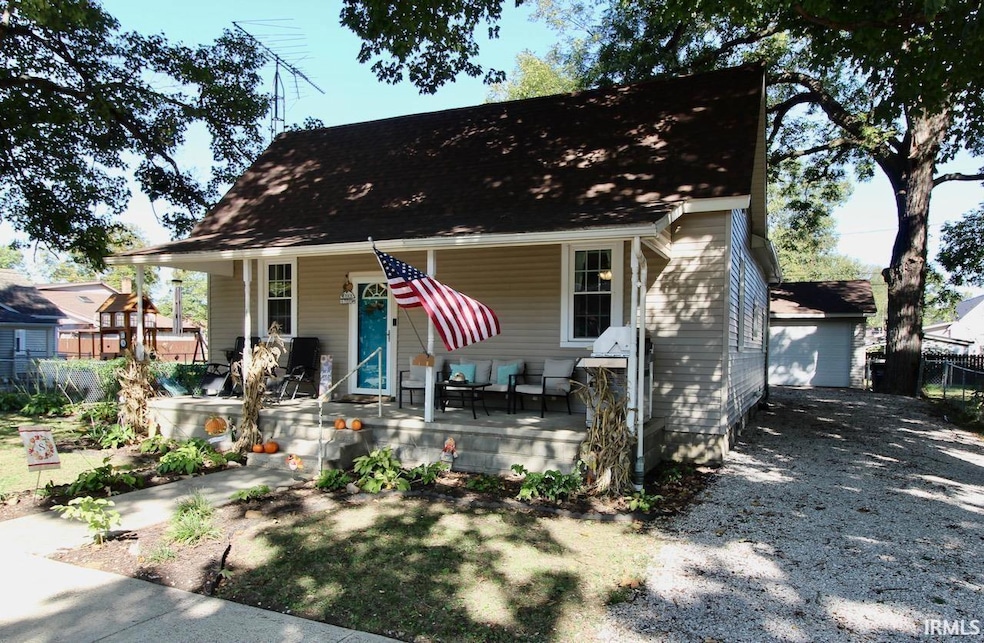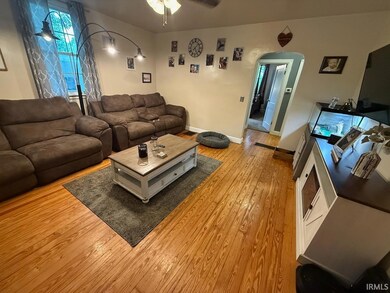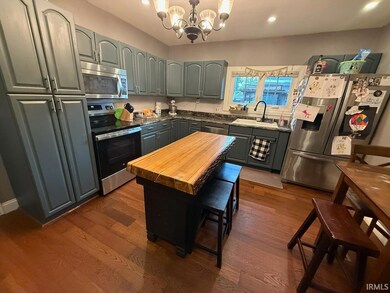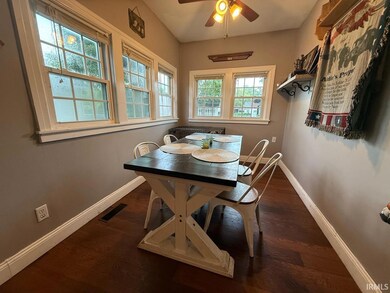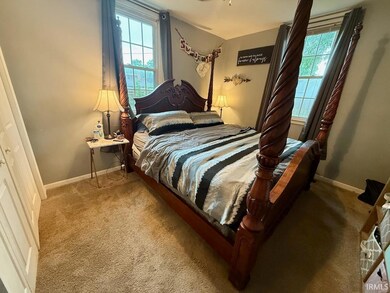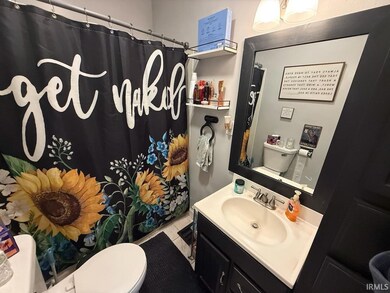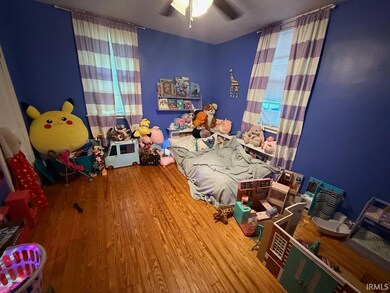624 E South St New Harmony, IN 47631
Estimated payment $958/month
Highlights
- Traditional Architecture
- Covered patio or porch
- Double Pane Windows
- Wood Flooring
- 2.5 Car Detached Garage
- 4-minute walk to Harmonie State Park
About This Home
Welcome to 624 E South Street in New Harmony! Blocks from New Harmony's best shops, restaurants & historic landmarks. This home features a large covered front porch and large fenced in yard. 2.5 Car Detached Garage measures 24' x 30' and was built in 2003. Home has newly installed roof in 2020, replacement windows installed in 2016 & vinyl siding. Owners have done an excellent job with updating this home! Living room is spacious and features original hardwood flooring. The kitchen has repainted cabinetry & counteracts, stainless steel appliances & kitchen island. Newer installed engineered hardwood floors in kitchen & back sunroom/office. Master bedroom is nicely sized & features upgraded closet organizer system. 2nd Bedroom is very spacious and features 2 closets.The main floor bathroom is has also been updated. There is a walk-up attic that could offer additional space to finish in the future. Home also has updated 200 amp electrical panel, water heater (2024), Furnace (2023), and a partial basement that is super clean!
Home Details
Home Type
- Single Family
Est. Annual Taxes
- $612
Year Built
- Built in 1900
Lot Details
- 9,583 Sq Ft Lot
- Property is Fully Fenced
- Privacy Fence
- Wood Fence
- Landscaped
- Level Lot
Parking
- 2.5 Car Detached Garage
- Gravel Driveway
- Off-Street Parking
Home Design
- Traditional Architecture
- Shingle Roof
- Asphalt Roof
- Vinyl Construction Material
Interior Spaces
- 1-Story Property
- Ceiling Fan
- Double Pane Windows
- Wood Flooring
- Walkup Attic
- Kitchen Island
- Partially Finished Basement
Bedrooms and Bathrooms
- 2 Bedrooms
- 1 Full Bathroom
- Bathtub with Shower
Schools
- North Elementary School
- North Posey Middle School
- North Posey High School
Utilities
- Forced Air Heating and Cooling System
- Heating System Uses Gas
Additional Features
- Covered patio or porch
- Suburban Location
Listing and Financial Details
- Assessor Parcel Number 65-25-36-343-071.000-007
Map
Home Values in the Area
Average Home Value in this Area
Tax History
| Year | Tax Paid | Tax Assessment Tax Assessment Total Assessment is a certain percentage of the fair market value that is determined by local assessors to be the total taxable value of land and additions on the property. | Land | Improvement |
|---|---|---|---|---|
| 2024 | $1,224 | $132,700 | $17,600 | $115,100 |
| 2023 | $636 | $94,700 | $21,000 | $73,700 |
| 2022 | $607 | $89,600 | $21,000 | $68,600 |
| 2021 | $484 | $80,300 | $21,000 | $59,300 |
| 2020 | $499 | $82,600 | $20,600 | $62,000 |
| 2019 | $501 | $83,100 | $19,300 | $63,800 |
| 2018 | $418 | $80,000 | $18,600 | $61,400 |
| 2017 | $304 | $68,800 | $18,600 | $50,200 |
| 2016 | $291 | $68,900 | $18,600 | $50,300 |
| 2014 | $299 | $73,700 | $23,300 | $50,400 |
| 2013 | $299 | $77,400 | $23,300 | $54,100 |
Property History
| Date | Event | Price | Change | Sq Ft Price |
|---|---|---|---|---|
| 06/26/2025 06/26/25 | Pending | -- | -- | -- |
| 06/24/2025 06/24/25 | For Sale | $163,500 | +81.9% | $142 / Sq Ft |
| 05/09/2017 05/09/17 | Sold | $89,900 | +1.0% | $78 / Sq Ft |
| 03/23/2017 03/23/17 | Pending | -- | -- | -- |
| 02/27/2017 02/27/17 | For Sale | $89,000 | +30.9% | $77 / Sq Ft |
| 03/22/2013 03/22/13 | Sold | $68,000 | -9.2% | $59 / Sq Ft |
| 01/03/2013 01/03/13 | Pending | -- | -- | -- |
| 09/25/2012 09/25/12 | For Sale | $74,900 | -- | $65 / Sq Ft |
Purchase History
| Date | Type | Sale Price | Title Company |
|---|---|---|---|
| Warranty Deed | -- | None Available | |
| Warranty Deed | -- | Regional Land Title |
Mortgage History
| Date | Status | Loan Amount | Loan Type |
|---|---|---|---|
| Open | $88,271 | FHA | |
| Previous Owner | $69,387 | New Conventional |
Source: Indiana Regional MLS
MLS Number: 202524489
APN: 65-25-36-343-071.000-007
- 510 South St
- 825 Steam Mill St
- 819 E Church St
- 910 Granary St
- 6315 Griffin Rd
- 4897 Penfold Rd
- 815 Romaine Rd
- 336 Co Rd 1980e
- 128 S Main St
- 2002 County Road 1975 E
- 9600 First St
- 5100 Haines Rd
- 518 Turner Rd
- 5221 Haines Rd
- 4125 Oliver Springfield Rd
- 2812 Oliver Springfield Rd
- 4600 Meadow Ln
- 505 Fourth St
- 0 S 1850 Rd W Unit 202431574
- 4183 Princeton St
