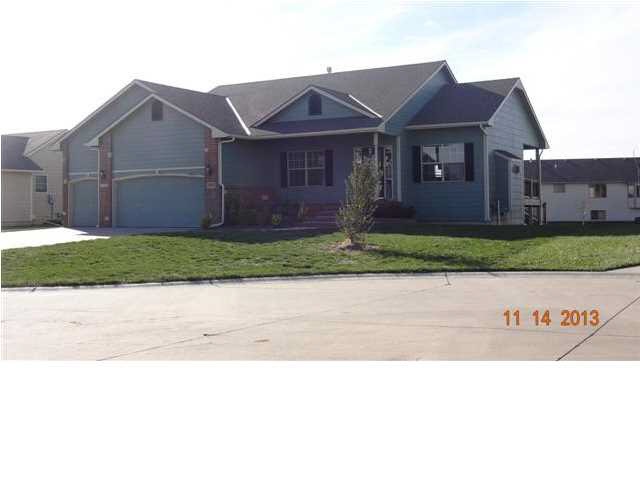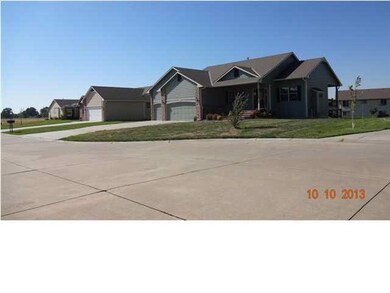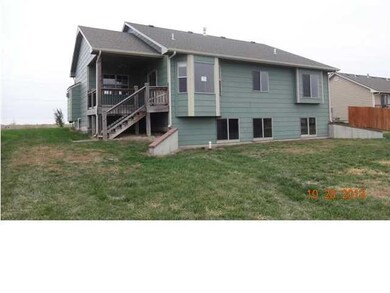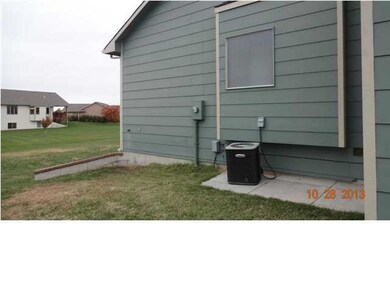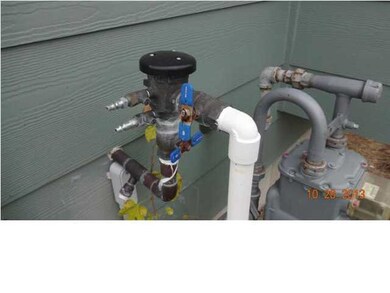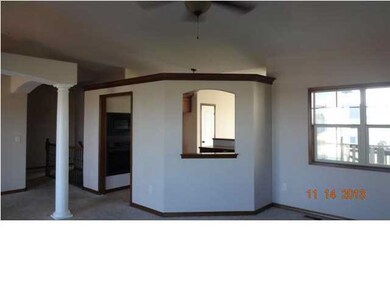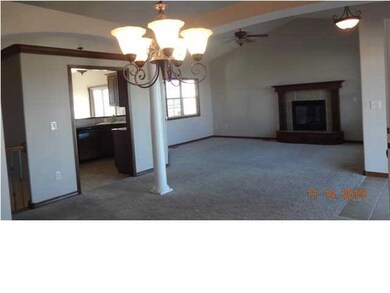
624 Goldspike Ct Newton, KS 67114
Highlights
- Deck
- Home Office
- Cul-De-Sac
- Ranch Style House
- Formal Dining Room
- 3 Car Attached Garage
About This Home
As of October 2022Former Model and Pick of the Parade Winner is back on market again with all the added whistles and bells. Spacious open design features living room with vaulted ceiling and a gas fireplace. The kitchen has beautiful cherry cabinets, a separate cook-top stove and an oven with floor to ceiling bay breakfast nook. The nook opens out to the elevated wood deck for three seasons of fun. Arched opening/passway into the living room from the kitchen helps define the interior space. There is a formal dining room area framed by roman style column and front windows. The large master bedroom has two walk-in closets and garden tub with a 2nd bedroom off the hallway on the main floor, adjacent to the hall bathroom and laundry on the main floor. Downstairs is a viewout basement finished with a 3rd bedroom, an office, a third full bathroom opening to a large family room with lots of windows for natural lighting. The basement also has a large "L" configuration storage area in the mechanical room. Front loading three car stall garage only has a door opener on the large OHD. This i an attractive offering priced almost 19 pct below Harvey County Tax appraisal value allowing redecoration with equity position to occur. All information is gleaned from credible and reliable sources that are deemed accurate; however, information here is not guaranteed. Buyer must verify information accuracy with Selling Agent/Broker must perform their due diligence on the accuracy of any data and information given herein for them, including by inspection(s). Buyer should verify school assignments as they are subject to change.
Last Agent to Sell the Property
R J Foster & Assoc, LLC License #BR00039462 Listed on: 11/14/2013
Home Details
Home Type
- Single Family
Est. Annual Taxes
- $3,383
Year Built
- Built in 2006
HOA Fees
- $35 Monthly HOA Fees
Parking
- 3 Car Attached Garage
Home Design
- Ranch Style House
- Frame Construction
- Composition Roof
Interior Spaces
- Ceiling Fan
- Self Contained Fireplace Unit Or Insert
- Gas Fireplace
- Family Room
- Living Room with Fireplace
- Formal Dining Room
- Home Office
- Laundry on main level
Kitchen
- Oven or Range
- Dishwasher
Bedrooms and Bathrooms
- 3 Bedrooms
- En-Suite Primary Bedroom
Finished Basement
- Bedroom in Basement
- Finished Basement Bathroom
Schools
- South Breeze Elementary School
- Chisholm Middle School
- Newton High School
Utilities
- Forced Air Heating and Cooling System
- Heating System Uses Gas
Additional Features
- Deck
- Cul-De-Sac
Community Details
- Association fees include gen. upkeep for common ar
- $200 HOA Transfer Fee
- Sand Creek Station Subdivision
Similar Homes in Newton, KS
Home Values in the Area
Average Home Value in this Area
Property History
| Date | Event | Price | Change | Sq Ft Price |
|---|---|---|---|---|
| 10/04/2022 10/04/22 | Sold | -- | -- | -- |
| 09/18/2022 09/18/22 | Pending | -- | -- | -- |
| 09/15/2022 09/15/22 | For Sale | $265,000 | 0.0% | $95 / Sq Ft |
| 09/15/2022 09/15/22 | Price Changed | $265,000 | 0.0% | $95 / Sq Ft |
| 08/16/2022 08/16/22 | Price Changed | $265,000 | -3.6% | $95 / Sq Ft |
| 07/13/2022 07/13/22 | For Sale | $275,000 | +74.1% | $98 / Sq Ft |
| 03/17/2014 03/17/14 | Sold | -- | -- | -- |
| 02/23/2014 02/23/14 | Pending | -- | -- | -- |
| 11/14/2013 11/14/13 | For Sale | $157,950 | -- | $83 / Sq Ft |
Tax History Compared to Growth
Tax History
| Year | Tax Paid | Tax Assessment Tax Assessment Total Assessment is a certain percentage of the fair market value that is determined by local assessors to be the total taxable value of land and additions on the property. | Land | Improvement |
|---|---|---|---|---|
| 2024 | $7,146 | $32,292 | $1,785 | $30,507 |
| 2023 | $6,842 | $29,912 | $1,785 | $28,127 |
| 2022 | $5,576 | $23,008 | $1,450 | $21,558 |
| 2021 | $5,159 | $21,503 | $1,194 | $20,309 |
| 2020 | $4,922 | $20,286 | $1,194 | $19,092 |
| 2019 | $4,753 | $19,320 | $1,194 | $18,126 |
| 2018 | $4,804 | $19,320 | $1,194 | $18,126 |
| 2017 | $5,398 | $23,244 | $2,454 | $20,790 |
| 2016 | $5,302 | $23,244 | $2,454 | $20,790 |
| 2015 | $5,132 | $23,244 | $2,454 | $20,790 |
| 2014 | $5,001 | $23,170 | $2,454 | $20,716 |
Agents Affiliated with this Home
-
Robin Metzler

Seller's Agent in 2022
Robin Metzler
Berkshire Hathaway PenFed Realty
(316) 288-9155
191 in this area
249 Total Sales
-
ROY J. FOSTER

Seller's Agent in 2014
ROY J. FOSTER
R J Foster & Assoc, LLC
(316) 258-2670
23 Total Sales
-
Stephanie Mayes

Buyer's Agent in 2014
Stephanie Mayes
Keller Williams Signature Partners, LLC
(316) 217-1800
15 in this area
33 Total Sales
Map
Source: South Central Kansas MLS
MLS Number: 360280
APN: 099-30-0-40-01-025.00-0
- 716 Goldspike
- 615 Goldspike
- 625 Goldspike
- 709 Goldspike
- 720 Goldspike
- 715 Goldspike
- 00000 Beltline Ct
- 2124 Depot Cir
- 2132 Beltline Ct
- 2017 Depot
- 2101 Depot Cir
- 516 Meadowbrook Ct
- 725 Bobtail Ct
- 424 Wheatridge Dr
- 214 Springlake Ct
- 208 Matson
- 501 Maple Leaf Cir
- 619 Glen Creek Ct
- 2015 S Poplar St
- 300 Matson St
