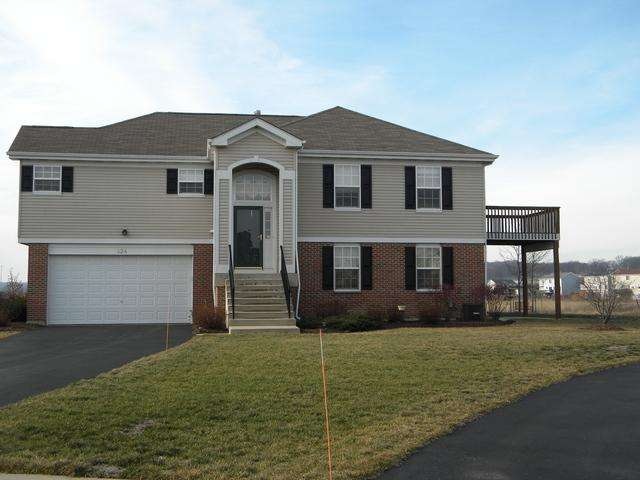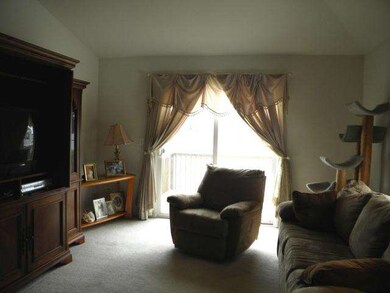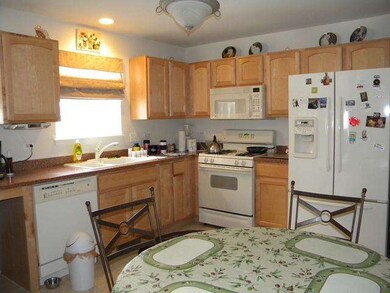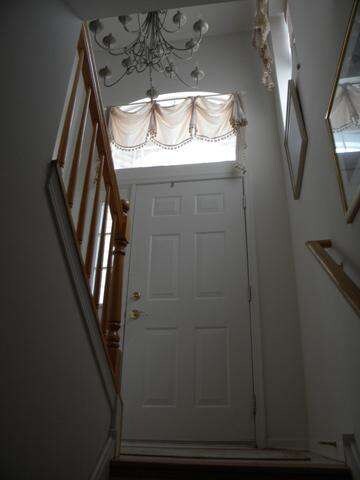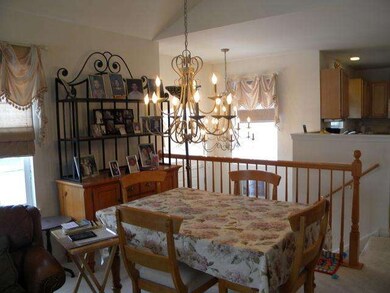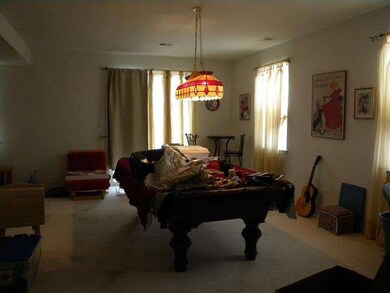
624 Legend Ln Unit 104 McHenry, IL 60050
Highlights
- Deck
- Whirlpool Bathtub
- Sitting Room
- McHenry Community High School - Upper Campus Rated A-
- End Unit
- Attached Garage
About This Home
As of June 2015RARE DISCOVERY MODEL BOASTS 2064 SQ FT & THIS ONE OVERLOOKS THE POND SO THE VIEW IS MAGNIFICIENT! EAT IN KITCHEN W/MAPLE CAB'S. LR/DR COMBO WITH SGD TO DECK. MASTER SUITE W/HIS & HER CLOSETS INC. W.I. MAIN FLR HAS 2 ADDTL. BR'S & BATH. LOWER LEVEL WALK OUT W/HUGE REC. RM, LDY RM, SITTING RM CURRENTLY USED AS 4TH BR. & AMPLE STORAGE..DON'T MISS THIS ONE! 3RD PARTY APPROVAL REQUIRED.
Last Agent to Sell the Property
Brokerocity Inc License #475134243 Listed on: 02/11/2013
Property Details
Home Type
- Condominium
Est. Annual Taxes
- $5,411
Year Built
- 2004
HOA Fees
- $231 per month
Parking
- Attached Garage
- Garage Transmitter
- Garage Door Opener
- Driveway
- Parking Included in Price
Home Design
- Brick Exterior Construction
- Slab Foundation
- Asphalt Shingled Roof
- Vinyl Siding
Interior Spaces
- Sitting Room
- Finished Basement
- Walk-Out Basement
Kitchen
- Breakfast Bar
- Disposal
Bedrooms and Bathrooms
- Primary Bathroom is a Full Bathroom
- Whirlpool Bathtub
Home Security
Utilities
- Forced Air Heating and Cooling System
- Heating System Uses Gas
Additional Features
- Deck
- End Unit
Community Details
Pet Policy
- Pets Allowed
Security
- Storm Screens
Ownership History
Purchase Details
Home Financials for this Owner
Home Financials are based on the most recent Mortgage that was taken out on this home.Purchase Details
Home Financials for this Owner
Home Financials are based on the most recent Mortgage that was taken out on this home.Purchase Details
Home Financials for this Owner
Home Financials are based on the most recent Mortgage that was taken out on this home.Similar Homes in McHenry, IL
Home Values in the Area
Average Home Value in this Area
Purchase History
| Date | Type | Sale Price | Title Company |
|---|---|---|---|
| Warranty Deed | $147,500 | Heritage Title Company | |
| Warranty Deed | $122,000 | Mutliple | |
| Warranty Deed | $210,238 | Stewart Title Company |
Mortgage History
| Date | Status | Loan Amount | Loan Type |
|---|---|---|---|
| Open | $118,000 | New Conventional | |
| Previous Owner | $84,000 | New Conventional | |
| Previous Owner | $151,000 | Unknown | |
| Closed | $39,000 | No Value Available |
Property History
| Date | Event | Price | Change | Sq Ft Price |
|---|---|---|---|---|
| 06/30/2015 06/30/15 | Sold | $147,500 | -1.6% | $71 / Sq Ft |
| 05/13/2015 05/13/15 | Pending | -- | -- | -- |
| 05/09/2015 05/09/15 | For Sale | $149,900 | +22.9% | $73 / Sq Ft |
| 07/18/2013 07/18/13 | Sold | $122,000 | +1.8% | $59 / Sq Ft |
| 04/29/2013 04/29/13 | Pending | -- | -- | -- |
| 04/21/2013 04/21/13 | For Sale | $119,900 | 0.0% | $58 / Sq Ft |
| 03/21/2013 03/21/13 | Pending | -- | -- | -- |
| 03/07/2013 03/07/13 | Price Changed | $119,900 | -4.0% | $58 / Sq Ft |
| 02/11/2013 02/11/13 | For Sale | $124,900 | -- | $61 / Sq Ft |
Tax History Compared to Growth
Tax History
| Year | Tax Paid | Tax Assessment Tax Assessment Total Assessment is a certain percentage of the fair market value that is determined by local assessors to be the total taxable value of land and additions on the property. | Land | Improvement |
|---|---|---|---|---|
| 2023 | $5,411 | $68,575 | $7,155 | $61,420 |
| 2022 | $5,473 | $63,619 | $6,638 | $56,981 |
| 2021 | $5,210 | $59,247 | $6,182 | $53,065 |
| 2020 | $5,137 | $57,879 | $10,127 | $47,752 |
| 2019 | $5,049 | $54,960 | $9,616 | $45,344 |
| 2018 | $4,874 | $48,533 | $9,180 | $39,353 |
| 2017 | $4,669 | $45,550 | $8,616 | $36,934 |
| 2016 | $4,497 | $42,570 | $8,052 | $34,518 |
| 2013 | -- | $40,790 | $7,927 | $32,863 |
Agents Affiliated with this Home
-
Michael Simpson

Seller's Agent in 2015
Michael Simpson
Baird Warner
(847) 909-9343
36 Total Sales
-
James Schaid

Buyer's Agent in 2015
James Schaid
RE/MAX
(815) 363-2838
1 in this area
22 Total Sales
-
Bobbie St. John

Seller's Agent in 2013
Bobbie St. John
Brokerocity Inc
(847) 668-5748
60 Total Sales
Map
Source: Midwest Real Estate Data (MRED)
MLS Number: MRD08268750
APN: 09-32-428-008
- 638 Legend Ln Unit 113
- 825 Limerick Ln
- 5921 Bluegrass Trail
- 5832 Fieldstone Trail Unit 5832
- 5705 Cobblestone Trail
- 1246 Draper Rd
- 5506 W Chasefield Cir
- 305 N Creekside Trail Unit C
- 6618 Burning Tree Cir
- 7106 Forest Oak Dr
- 7111 Forest Oak Dr
- 7110 Forest Oak Dr
- 5501 Abbey Dr
- 6210 Chickaloon Dr
- 7212 Forest Oak Dr
- 5215 W Greenbrier Dr
- 7220 Forest Oak Dr
- 318 S Windhaven Ct
- 7304 Forest Oak Dr
- 5214 Abbey Dr
