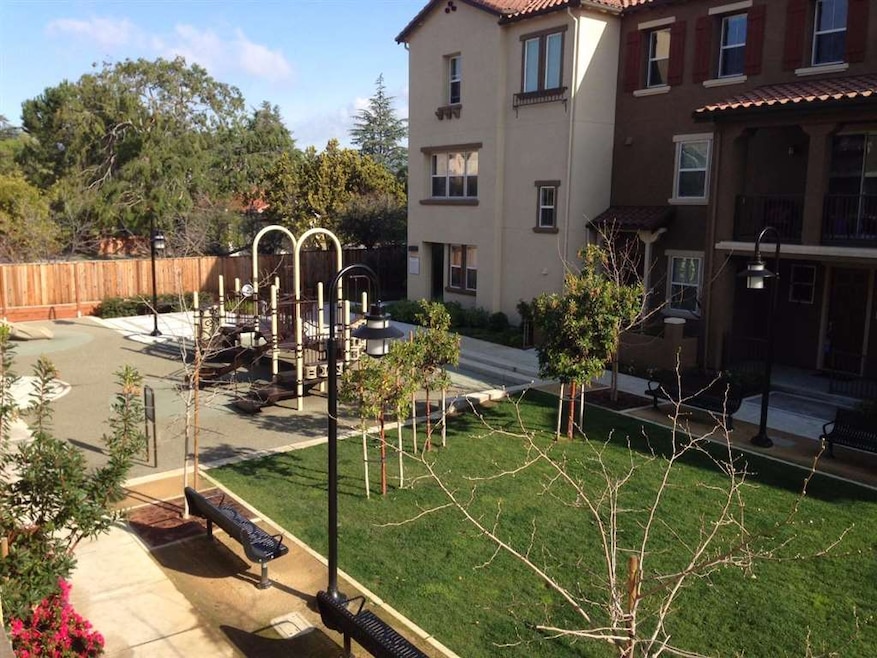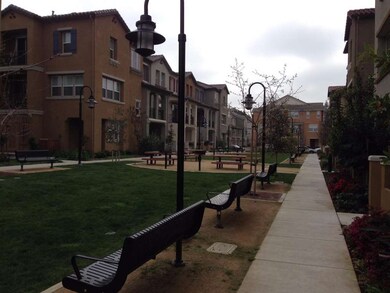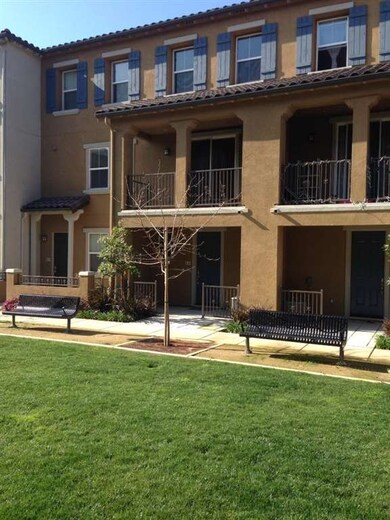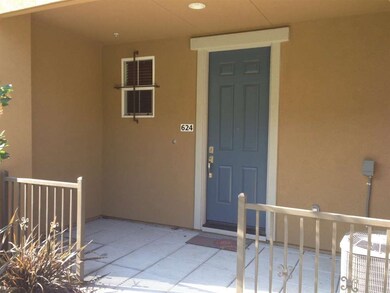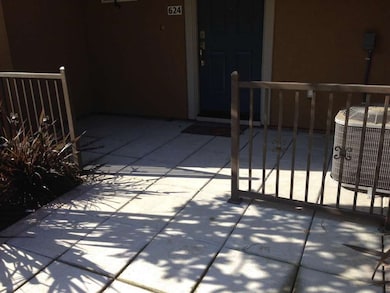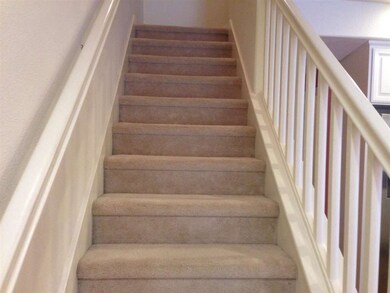
624 Messina Gardens Ln San Jose, CA 95133
Penitencia NeighborhoodHighlights
- Granite Flooring
- Mountain View
- High Ceiling
- Summerdale Elementary School Rated A-
- Mediterranean Architecture
- Granite Countertops
About This Home
As of April 2023Newer Townhouse Upgraded with Granite Tile Counters & Floors in Kitchen; all Stainless Steel Appliances: Stove, Dishwasher, Refrigerator, Wood Type Floors in Living/Dining areas. Nice Floor Plan w/Open Living & Kitchen Area & Patio/Balcony. Washer/Dryer Closet on main level;1-Bedroom w/Full Bath on Main Level; 2-Bedrooms on next Level: Master Bedroom Suite w/walk-in Closet & Ceiling Fan w/ Light; 2nd Bedroom w/Attached Bath. 2-Car Tandem Garage. Ceiling Fans in all Rooms. Unit Facing Open Green Area. View of Mountains from Balcony. Walking distance to Light Rail on Capitol Ave. Close to shopping; Freeways 680/101/Schools/Library/Parks.
Last Agent to Sell the Property
Shan Saigal
Referral Realty Silicon Valley License #00768704 Listed on: 04/07/2016
Townhouse Details
Home Type
- Townhome
Est. Annual Taxes
- $15,045
Year Built
- Built in 2013
Lot Details
- 1,525 Sq Ft Lot
Parking
- 2 Car Garage
- Tandem Parking
Property Views
- Mountain
- Garden
Home Design
- Mediterranean Architecture
- Slab Foundation
- Tile Roof
Interior Spaces
- 1,522 Sq Ft Home
- 3-Story Property
- High Ceiling
- Double Pane Windows
- Combination Dining and Living Room
- Washer and Dryer
Kitchen
- Breakfast Area or Nook
- Electric Oven
- Gas Cooktop
- Range Hood
- Dishwasher
- Granite Countertops
- Disposal
Flooring
- Carpet
- Laminate
- Granite
- Slate Flooring
Bedrooms and Bathrooms
- 3 Bedrooms
- Walk-In Closet
- 3 Full Bathrooms
- Granite Bathroom Countertops
- Dual Sinks
- Bathtub with Shower
- Bathtub Includes Tile Surround
- Walk-in Shower
Home Security
Utilities
- Central Air
- Vented Exhaust Fan
- Heating System Uses Gas
Listing and Financial Details
- Assessor Parcel Number 254-78-068
Community Details
Overview
- Property has a Home Owners Association
- Association fees include common area electricity, common area gas, exterior painting, insurance - common area, landscaping / gardening, reserves, roof
- Warmington Celadon Association Llc Association
Security
- Fire Sprinkler System
Ownership History
Purchase Details
Home Financials for this Owner
Home Financials are based on the most recent Mortgage that was taken out on this home.Purchase Details
Home Financials for this Owner
Home Financials are based on the most recent Mortgage that was taken out on this home.Purchase Details
Home Financials for this Owner
Home Financials are based on the most recent Mortgage that was taken out on this home.Purchase Details
Similar Homes in San Jose, CA
Home Values in the Area
Average Home Value in this Area
Purchase History
| Date | Type | Sale Price | Title Company |
|---|---|---|---|
| Grant Deed | $1,074,500 | First American Title | |
| Grant Deed | $755,000 | Old Republic Title Company | |
| Grant Deed | $488,000 | Chicago Title Company | |
| Grant Deed | $12,499,750 | Fidelity National Title Ins |
Mortgage History
| Date | Status | Loan Amount | Loan Type |
|---|---|---|---|
| Open | $500,000 | New Conventional | |
| Previous Owner | $457,000 | New Conventional | |
| Previous Owner | $496,000 | New Conventional | |
| Previous Owner | $596,000 | Adjustable Rate Mortgage/ARM | |
| Previous Owner | $390,044 | New Conventional | |
| Closed | $0 | Undefined Multiple Amounts |
Property History
| Date | Event | Price | Change | Sq Ft Price |
|---|---|---|---|---|
| 04/06/2023 04/06/23 | Sold | $1,101,880 | +5.1% | $724 / Sq Ft |
| 03/08/2023 03/08/23 | Pending | -- | -- | -- |
| 03/01/2023 03/01/23 | For Sale | $1,048,000 | +38.8% | $689 / Sq Ft |
| 05/25/2016 05/25/16 | Sold | $755,000 | +0.7% | $496 / Sq Ft |
| 04/16/2016 04/16/16 | Pending | -- | -- | -- |
| 04/07/2016 04/07/16 | For Sale | $750,000 | -- | $493 / Sq Ft |
Tax History Compared to Growth
Tax History
| Year | Tax Paid | Tax Assessment Tax Assessment Total Assessment is a certain percentage of the fair market value that is determined by local assessors to be the total taxable value of land and additions on the property. | Land | Improvement |
|---|---|---|---|---|
| 2024 | $15,045 | $1,095,819 | $547,842 | $547,977 |
| 2023 | $12,096 | $859,060 | $429,530 | $429,530 |
| 2022 | $12,052 | $842,216 | $421,108 | $421,108 |
| 2021 | $11,682 | $825,702 | $412,851 | $412,851 |
| 2020 | $11,325 | $817,236 | $408,618 | $408,618 |
| 2019 | $10,894 | $801,212 | $400,606 | $400,606 |
| 2018 | $10,747 | $785,502 | $392,751 | $392,751 |
| 2017 | $10,825 | $770,100 | $385,050 | $385,050 |
| 2016 | $7,191 | $507,170 | $253,585 | $253,585 |
| 2015 | $7,110 | $499,552 | $249,776 | $249,776 |
| 2014 | $6,416 | $489,768 | $244,884 | $244,884 |
Agents Affiliated with this Home
-
J
Seller's Agent in 2023
Jessica Wu
Green Valley Realty USA
(408) 255-3978
3 in this area
48 Total Sales
-
David Fusco

Buyer's Agent in 2023
David Fusco
Grobecker Holland Internationa
(415) 828-3615
1 in this area
51 Total Sales
-
Annie Zhang

Buyer's Agent in 2023
Annie Zhang
Re/Max Accord
1 in this area
13 Total Sales
-

Buyer's Agent in 2023
Darren Schneider
Coldwell Banker West
(619) 987-3113
1 in this area
111 Total Sales
-

Seller's Agent in 2016
Shan Saigal
Referral Realty Silicon Valley
(408) 505-9302
17 Total Sales
-
Wendy Hua

Buyer's Agent in 2016
Wendy Hua
Maxreal
(408) 483-0907
68 Total Sales
Map
Source: MLSListings
MLS Number: ML81579047
APN: 254-78-068
- 2610 Baton Rouge Dr
- 2575 Easton Way Unit 87
- 2639 Gimelli Place Unit 130
- 776 Messina Gardens Ln Unit 2
- 750 Fruit Ranch Loop
- 486 Tintin Ct
- 811 N Capitol Ave Unit 3
- 766 Dragonfly Ct
- 762 Dragonfly Ct
- 445 Giannotta Way Unit 445
- 777 Lava Way
- 2303 Meadowmont Dr
- 2324 Toiyabe Way
- 449 Chilberg Ct
- 744 Salt Lake Dr
- 985 Harcot Ct
- 990 Harcot Ct
- 981 Harcot Ct
- 970 E Harcot Ct
- 2989 Betsy Way
