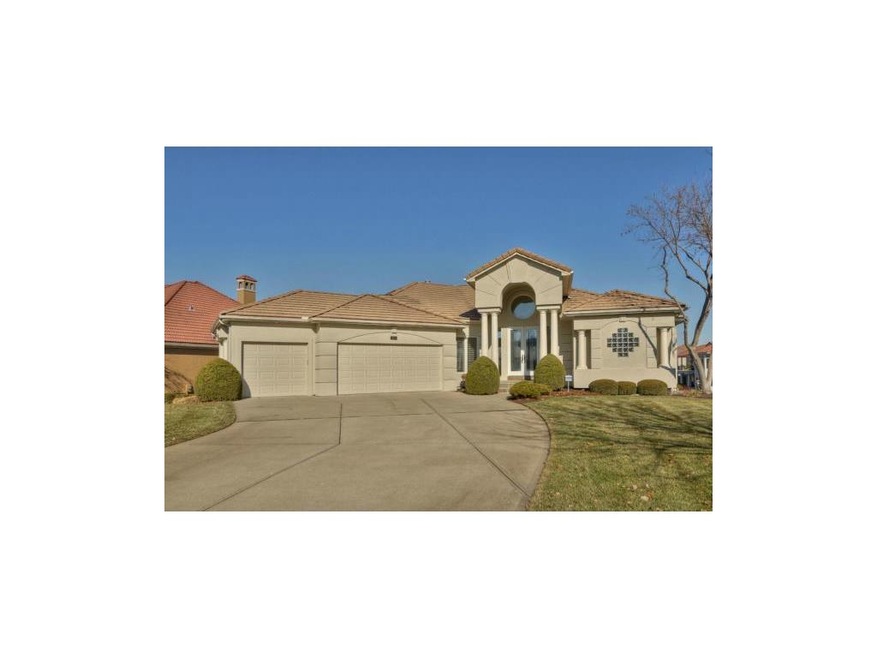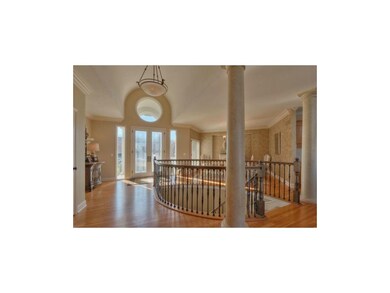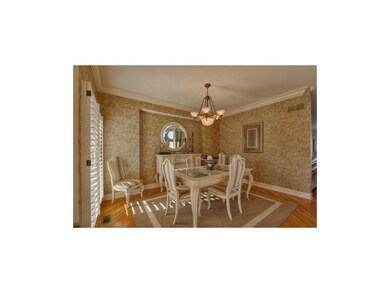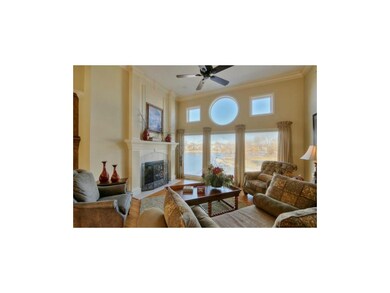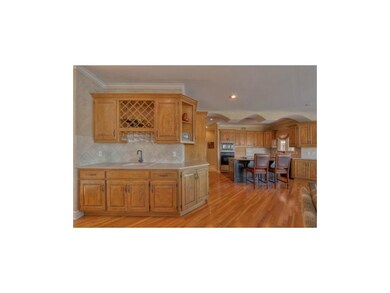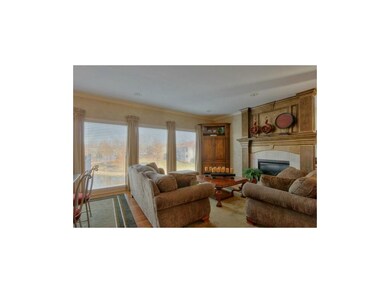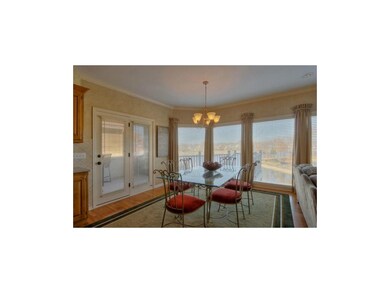
624 NE Lake Pointe Dr Lees Summit, MO 64064
Chapel Ridge NeighborhoodHighlights
- Lake Front
- Golf Course Community
- Lake Privileges
- Chapel Lakes Elementary School Rated A
- Home Theater
- Clubhouse
About This Home
As of January 2022Quality construction. Meticulously updated & maintained. Custom-built North-Lake facing home with panoramic views! Want luxury living in country club-isque community at a great price? THIS IS IT! Wall of windows on lake side with scenic views, open floor plan, wood floors, granite kitchen with HUGE hidden walk in pantry, screened porch, main-floor living, walk-out lower level w/wet bar & upscale landscaping. Map-quest this treasure and make it yours for the holidays. This gorgeous home is value priced $120,000 BELOW tax value! Walk into equity and luxury lifestyle here. For info on Lakewood Community see lpoa.com.
Last Agent to Sell the Property
KBTPrairie V Team
ReeceNichols Brookside Listed on: 12/13/2013
Co-Listed By
Laura Dee Mytinger
KW KANSAS CITY METRO License #SP00222060
Home Details
Home Type
- Single Family
Est. Annual Taxes
- $1,358
Year Built
- Built in 1999
Lot Details
- Lake Front
- Sprinkler System
HOA Fees
- $16 Monthly HOA Fees
Parking
- 3 Car Attached Garage
- Front Facing Garage
- Garage Door Opener
Home Design
- Traditional Architecture
- Stucco
Interior Spaces
- 4,200 Sq Ft Home
- Wet Bar: Carpet, Ceiling Fan(s), Ceramic Tiles, Shower Only, Walk-In Closet(s), Shower Over Tub, Hardwood, Kitchen Island, Pantry, Fireplace, Wet Bar, Cathedral/Vaulted Ceiling
- Built-In Features: Carpet, Ceiling Fan(s), Ceramic Tiles, Shower Only, Walk-In Closet(s), Shower Over Tub, Hardwood, Kitchen Island, Pantry, Fireplace, Wet Bar, Cathedral/Vaulted Ceiling
- Vaulted Ceiling
- Ceiling Fan: Carpet, Ceiling Fan(s), Ceramic Tiles, Shower Only, Walk-In Closet(s), Shower Over Tub, Hardwood, Kitchen Island, Pantry, Fireplace, Wet Bar, Cathedral/Vaulted Ceiling
- Skylights
- See Through Fireplace
- Gas Fireplace
- Shades
- Plantation Shutters
- Drapes & Rods
- Entryway
- Family Room with Fireplace
- 3 Fireplaces
- Formal Dining Room
- Home Theater
- Home Office
- Screened Porch
- Home Gym
Kitchen
- Hearth Room
- Eat-In Kitchen
- Double Oven
- Dishwasher
- Kitchen Island
- Granite Countertops
- Laminate Countertops
- Disposal
Flooring
- Wall to Wall Carpet
- Linoleum
- Laminate
- Stone
- Ceramic Tile
- Luxury Vinyl Plank Tile
- Luxury Vinyl Tile
Bedrooms and Bathrooms
- 4 Bedrooms
- Primary Bedroom on Main
- Cedar Closet: Carpet, Ceiling Fan(s), Ceramic Tiles, Shower Only, Walk-In Closet(s), Shower Over Tub, Hardwood, Kitchen Island, Pantry, Fireplace, Wet Bar, Cathedral/Vaulted Ceiling
- Walk-In Closet: Carpet, Ceiling Fan(s), Ceramic Tiles, Shower Only, Walk-In Closet(s), Shower Over Tub, Hardwood, Kitchen Island, Pantry, Fireplace, Wet Bar, Cathedral/Vaulted Ceiling
- Double Vanity
- Whirlpool Bathtub
- Carpet
Laundry
- Laundry on main level
- Washer
- Sink Near Laundry
Finished Basement
- Walk-Out Basement
- Fireplace in Basement
- Sub-Basement: Office
- Bedroom in Basement
Outdoor Features
- Lake Privileges
- Playground
Schools
- Chapel Lakes Elementary School
- Blue Springs South High School
Utilities
- Forced Air Zoned Heating and Cooling System
Listing and Financial Details
- Assessor Parcel Number 43-520-12-28-00-0-00-000
Community Details
Overview
- Association fees include snow removal
- Lakewood Subdivision
Amenities
- Clubhouse
- Party Room
Recreation
- Golf Course Community
- Tennis Courts
- Community Pool
Ownership History
Purchase Details
Home Financials for this Owner
Home Financials are based on the most recent Mortgage that was taken out on this home.Purchase Details
Home Financials for this Owner
Home Financials are based on the most recent Mortgage that was taken out on this home.Purchase Details
Purchase Details
Home Financials for this Owner
Home Financials are based on the most recent Mortgage that was taken out on this home.Similar Homes in the area
Home Values in the Area
Average Home Value in this Area
Purchase History
| Date | Type | Sale Price | Title Company |
|---|---|---|---|
| Warranty Deed | -- | None Listed On Document | |
| Warranty Deed | -- | Alpha Title Llc | |
| Corporate Deed | -- | Security Land Title Company |
Mortgage History
| Date | Status | Loan Amount | Loan Type |
|---|---|---|---|
| Open | $548,000 | New Conventional | |
| Closed | $548,000 | No Value Available | |
| Previous Owner | $417,000 | New Conventional | |
| Previous Owner | $583,000 | Unknown | |
| Previous Owner | $70,000 | Credit Line Revolving | |
| Previous Owner | $475,000 | Construction |
Property History
| Date | Event | Price | Change | Sq Ft Price |
|---|---|---|---|---|
| 01/03/2022 01/03/22 | Sold | -- | -- | -- |
| 12/19/2021 12/19/21 | Pending | -- | -- | -- |
| 11/05/2021 11/05/21 | For Sale | $950,000 | +44.2% | $207 / Sq Ft |
| 02/06/2015 02/06/15 | Sold | -- | -- | -- |
| 12/15/2014 12/15/14 | Pending | -- | -- | -- |
| 12/11/2013 12/11/13 | For Sale | $659,000 | -- | $157 / Sq Ft |
Tax History Compared to Growth
Tax History
| Year | Tax Paid | Tax Assessment Tax Assessment Total Assessment is a certain percentage of the fair market value that is determined by local assessors to be the total taxable value of land and additions on the property. | Land | Improvement |
|---|---|---|---|---|
| 2024 | $13,003 | $172,900 | $73,270 | $99,630 |
| 2023 | $13,003 | $172,900 | $26,636 | $146,264 |
| 2022 | $11,230 | $132,240 | $23,141 | $109,099 |
| 2021 | $11,220 | $132,240 | $23,141 | $109,099 |
| 2020 | $10,799 | $125,880 | $23,141 | $102,739 |
| 2019 | $10,467 | $125,880 | $23,141 | $102,739 |
| 2018 | $922,880 | $115,805 | $20,140 | $95,665 |
| 2017 | $8,604 | $115,805 | $20,140 | $95,665 |
| 2016 | $8,604 | $100,700 | $42,503 | $58,197 |
| 2014 | $11,363 | $132,164 | $39,729 | $92,435 |
Agents Affiliated with this Home
-

Seller's Agent in 2022
Pam Hatcher
Integrity Group Real Estate
(816) 668-7950
7 in this area
196 Total Sales
-

Buyer's Agent in 2022
Rachel Harrington
RE/MAX Elite, REALTORS
(816) 529-4301
3 in this area
83 Total Sales
-
K
Seller's Agent in 2015
KBTPrairie V Team
ReeceNichols Brookside
-
L
Seller Co-Listing Agent in 2015
Laura Dee Mytinger
KW KANSAS CITY METRO
-

Buyer's Agent in 2015
Janet Wehmeir
Kansas City Real Estate, Inc.
(816) 718-7100
1 in this area
86 Total Sales
Map
Source: Heartland MLS
MLS Number: 1861161
APN: 43-520-12-28-00-0-00-000
- 4517 NE Fairway Homes Dr
- 804 NE La Costa St
- 4612 NE Whispering Winds Dr Unit B
- 4900 NE Maybrook Rd
- 425 NE Saint Andrews Cir
- 4232 NE Tremont Ct
- 5103 NE Ash Grove Place
- 1108 NE Goshen Ct
- 1213 NE Goshen Dr
- 5136 NE Ash Grove Dr
- 208 NE Landings Cir
- 4915 NW Canyon Ct
- 234 NE Bayview Dr
- 202 NE Bayview Dr
- 1245 NE Goshen Dr
- 814 NE Algonquin St
- 824 NE Algonquin St Unit A
- 4027 NE Sagamore Dr Unit A
- 4025 NE Sagamore Dr
- 793 NE Algonquin St Unit A
