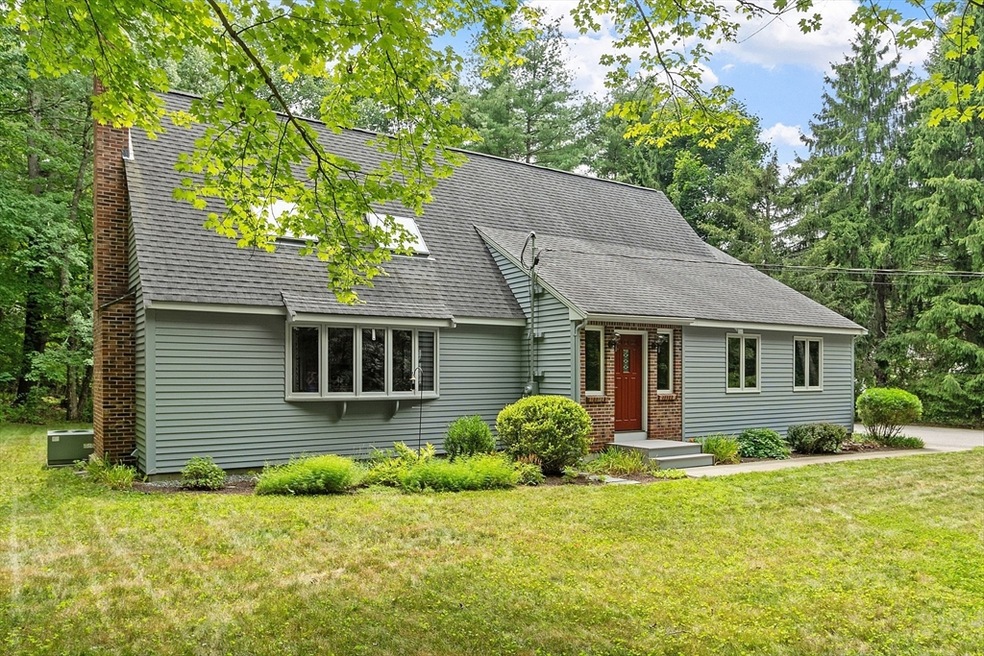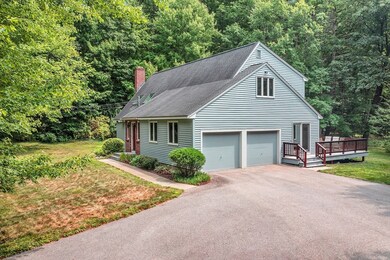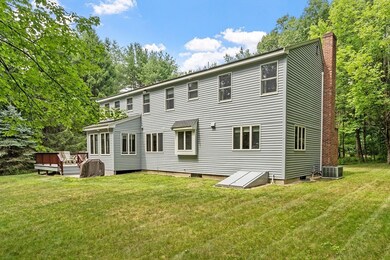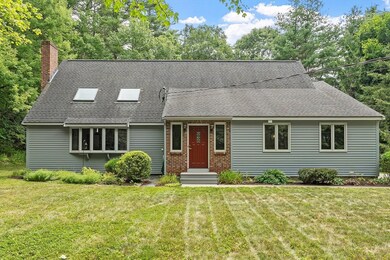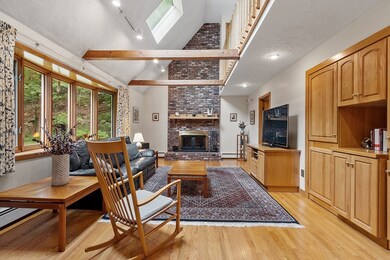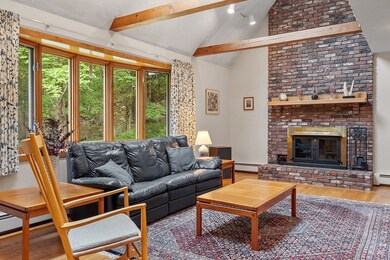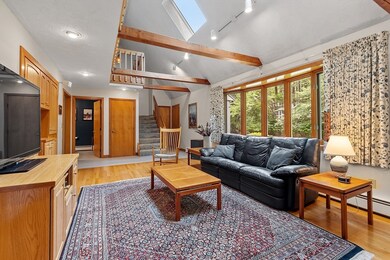
624 Old Harvard Rd Boxborough, MA 01719
Highlights
- Golf Course Community
- Community Stables
- Cape Cod Architecture
- Acton-Boxborough Regional High School Rated A+
- Custom Closet System
- Deck
About This Home
As of September 2024SHOWS PRIDE OF OWNERSHIP... Welcome to 624 Old Harvard Road! Immaculate ONE-OWNER Contemporary-Cape designed for energy efficiency, comfortable living and easy entertaining. Set privately away from road on lovely 1.84 ACRE lot. Commuter friendly to Routes 2, 117 & 495. The Living Room features a dramatic floor-to-ceiling brick fireplace w/heatilator, vaulted ceiling, gorgeous oak hardwood floor, skylights, custom built-ins & surround sound. The Kitchen offers an abundance of cabinets, SS appl, granite counters w/bar seating & dining area. Spacious Formal Dining Room w/glass pocket doors & back yard view. Step out the Sunroom to the composite deck w/mahogany rails. 2nd floor Laundry Rm w/laundry sink. Your choice of den/office/guest bedroom on the first floor. The lower level offers a heated bonus room plus, workshop & storage. 2-Car Garage. Vestibule at front entry. Recently added Central A/C. Beautifully maintained inside & out! Fall in love with this coveted town & top-rated schools
Last Agent to Sell the Property
Coldwell Banker Realty - Westford Listed on: 08/08/2024

Home Details
Home Type
- Single Family
Est. Annual Taxes
- $11,598
Year Built
- Built in 1985
Lot Details
- 1.84 Acre Lot
- Near Conservation Area
- Wooded Lot
- Property is zoned AR
Parking
- 2 Car Attached Garage
- Side Facing Garage
- Open Parking
Home Design
- Cape Cod Architecture
- Contemporary Architecture
- Frame Construction
- Shingle Roof
- Concrete Perimeter Foundation
Interior Spaces
- 2,616 Sq Ft Home
- Central Vacuum
- Beamed Ceilings
- Vaulted Ceiling
- Skylights
- Recessed Lighting
- Light Fixtures
- Insulated Windows
- Bay Window
- Picture Window
- Pocket Doors
- Insulated Doors
- Entrance Foyer
- Living Room with Fireplace
- Dining Area
- Home Office
- Bonus Room
- Game Room
- Sun or Florida Room
Kitchen
- Breakfast Bar
- Range
- Dishwasher
- Stainless Steel Appliances
- Kitchen Island
- Solid Surface Countertops
Flooring
- Wood
- Wall to Wall Carpet
- Laminate
- Ceramic Tile
- Vinyl
Bedrooms and Bathrooms
- 3 Bedrooms
- Primary bedroom located on second floor
- Custom Closet System
- Dual Closets
- Bathtub with Shower
Laundry
- Laundry on upper level
- Dryer
- Washer
- Sink Near Laundry
Basement
- Walk-Out Basement
- Basement Fills Entire Space Under The House
- Interior Basement Entry
- Garage Access
- Block Basement Construction
Eco-Friendly Details
- Energy-Efficient Thermostat
- Heating system powered by passive solar
Outdoor Features
- Bulkhead
- Deck
- Outdoor Storage
Location
- Property is near schools
Schools
- Acton-Boxboro Elementary And Middle School
- Acton-Boxboro High School
Utilities
- Central Air
- 4 Heating Zones
- Heating System Uses Oil
- Baseboard Heating
- 200+ Amp Service
- Private Water Source
- Tankless Water Heater
- Private Sewer
- Cable TV Available
Listing and Financial Details
- Tax Block 14
- Assessor Parcel Number 385343
Community Details
Overview
- No Home Owners Association
Recreation
- Golf Course Community
- Park
- Community Stables
- Jogging Path
- Bike Trail
Similar Homes in the area
Home Values in the Area
Average Home Value in this Area
Mortgage History
| Date | Status | Loan Amount | Loan Type |
|---|---|---|---|
| Closed | $730,000 | Purchase Money Mortgage |
Property History
| Date | Event | Price | Change | Sq Ft Price |
|---|---|---|---|---|
| 09/24/2024 09/24/24 | Sold | $930,000 | +12.0% | $356 / Sq Ft |
| 08/11/2024 08/11/24 | Pending | -- | -- | -- |
| 08/08/2024 08/08/24 | For Sale | $830,000 | -- | $317 / Sq Ft |
Tax History Compared to Growth
Tax History
| Year | Tax Paid | Tax Assessment Tax Assessment Total Assessment is a certain percentage of the fair market value that is determined by local assessors to be the total taxable value of land and additions on the property. | Land | Improvement |
|---|---|---|---|---|
| 2024 | $11,598 | $773,700 | $301,600 | $472,100 |
| 2023 | $11,146 | $718,200 | $271,700 | $446,500 |
| 2022 | $10,893 | $625,300 | $271,700 | $353,600 |
| 2020 | $9,435 | $564,300 | $271,700 | $292,600 |
| 2019 | $9,261 | $564,000 | $271,700 | $292,300 |
| 2018 | $8,716 | $530,200 | $259,100 | $271,100 |
| 2017 | $9,124 | $542,800 | $259,100 | $283,700 |
| 2016 | $8,610 | $526,300 | $259,100 | $267,200 |
| 2015 | $8,355 | $501,800 | $214,400 | $287,400 |
| 2014 | $8,348 | $471,900 | $208,200 | $263,700 |
Agents Affiliated with this Home
-
Linda Bourgeois

Seller's Agent in 2024
Linda Bourgeois
Coldwell Banker Realty - Westford
(978) 340-5424
1 in this area
50 Total Sales
-
Weixu Gao

Buyer's Agent in 2024
Weixu Gao
Keller Williams Realty-Merrimack
(857) 334-6359
3 in this area
8 Total Sales
Map
Source: MLS Property Information Network (MLS PIN)
MLS Number: 73275367
APN: BOXB-000018-000014
- 239 Stow Rd
- 168 Old Harvard Rd
- 28 Old Harvard Rd
- 18 Pine Hill Way Unit A
- 18 Pine Hill Way Unit B
- 284 Codman Hill Rd Unit 31B
- 284 Codman Hill Rd Unit 21B
- 13 Pine Hill Way
- 11 Pine Hill Way
- 9 C Pine Hill Way Unit B
- 46 Kirkland Dr
- 14 Pine Hill Way
- 16 A Pine Hill Way Unit 16AA
- 10 Kirkland Dr
- 50 Lowell Dr
- 144 Meadow Ln
- LOT A Meadow Ln
- 80 Hughes Ln
- 13 Jacob Gates Rd
- 52 Sylvan Dr
