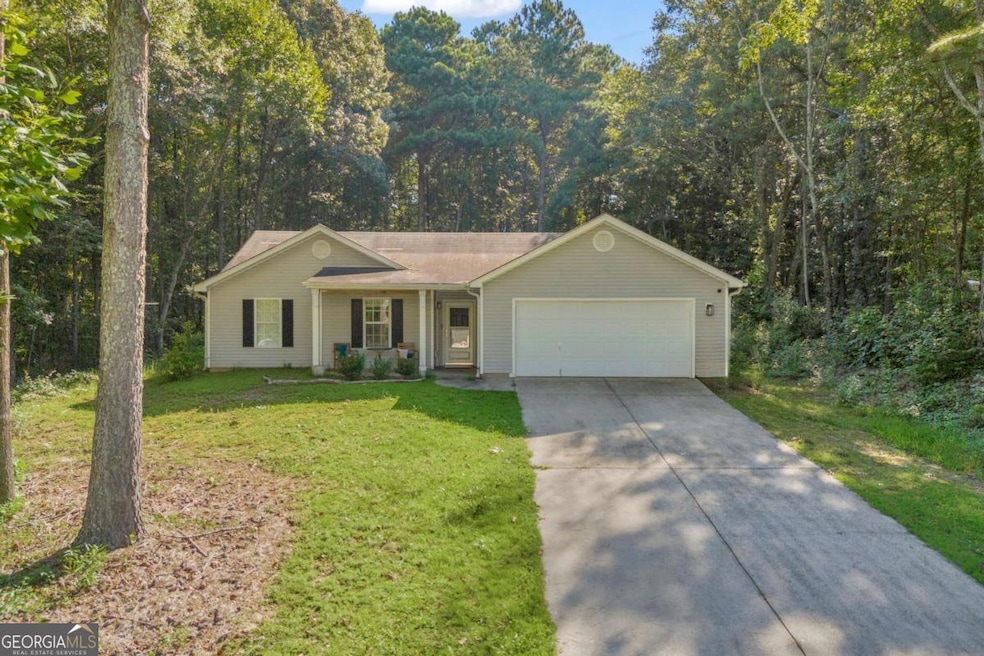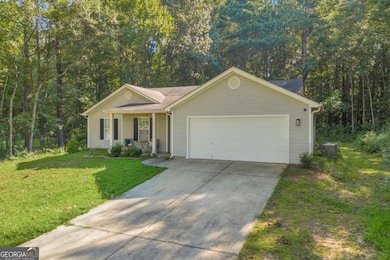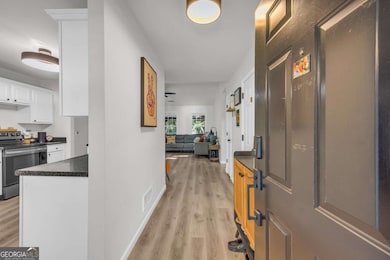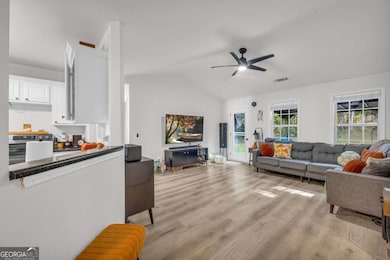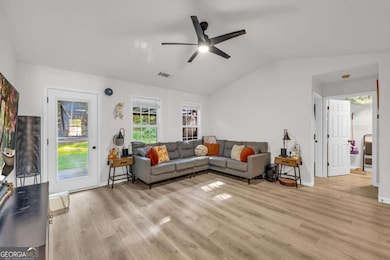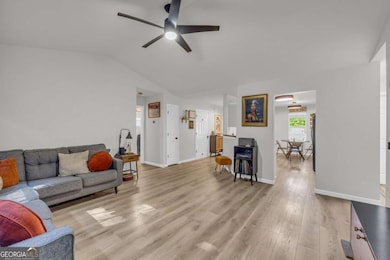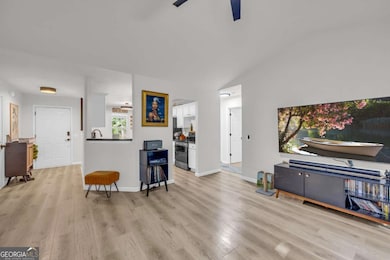624 Red Fox Ln Auburn, GA 30011
Estimated payment $1,796/month
Highlights
- Private Lot
- High Ceiling
- Breakfast Area or Nook
- Ranch Style House
- No HOA
- Tray Ceiling
About This Home
Tucked away on over 3/4 of an acre, this charming 3-bedroom, 2-bath home is your private retreat just 5 minutes from downtown Auburn. Surrounded by a peaceful wooded yard, it offers the perfect mix of privacy and convenience. Inside, you'll find a bright, comfortable layout with plenty of room to relax and make memories. Outside, enjoy your own private backyard - ideal for backyard barbecues, cozy evenings under the trees, or simply soaking in the quiet. With no HOA, you'll love the freedom to truly make this home your own. Space, privacy, and location - this one has it all!
Listing Agent
Keller Williams Realty Atl. Partners License #274517 Listed on: 08/19/2025

Home Details
Home Type
- Single Family
Est. Annual Taxes
- $1,894
Year Built
- Built in 2001
Lot Details
- 0.79 Acre Lot
- Private Lot
- Level Lot
Parking
- 2 Car Garage
Home Design
- Ranch Style House
- Slab Foundation
- Composition Roof
- Vinyl Siding
Interior Spaces
- 1,290 Sq Ft Home
- Tray Ceiling
- High Ceiling
- Double Pane Windows
- Laminate Flooring
- Carbon Monoxide Detectors
Kitchen
- Breakfast Area or Nook
- Dishwasher
Bedrooms and Bathrooms
- 3 Main Level Bedrooms
- Walk-In Closet
- 2 Full Bathrooms
Accessible Home Design
- Accessible Hallway
- Accessible Entrance
Schools
- Yargo Elementary School
- Westside Middle School
- Apalachee High School
Utilities
- Forced Air Zoned Heating and Cooling System
- Septic Tank
- High Speed Internet
- Cable TV Available
Community Details
- No Home Owners Association
- Foxwood Forest Subdivision
Map
Home Values in the Area
Average Home Value in this Area
Tax History
| Year | Tax Paid | Tax Assessment Tax Assessment Total Assessment is a certain percentage of the fair market value that is determined by local assessors to be the total taxable value of land and additions on the property. | Land | Improvement |
|---|---|---|---|---|
| 2024 | $1,893 | $72,848 | $18,800 | $54,048 |
| 2023 | $1,901 | $73,248 | $18,800 | $54,448 |
| 2022 | $1,992 | $66,493 | $18,800 | $47,693 |
| 2021 | $1,922 | $60,493 | $12,800 | $47,693 |
| 2020 | $1,784 | $55,764 | $12,800 | $42,964 |
| 2019 | $1,814 | $55,764 | $12,800 | $42,964 |
| 2018 | $1,554 | $47,858 | $11,200 | $36,658 |
| 2017 | $1,143 | $39,254 | $11,200 | $28,054 |
| 2016 | $1,177 | $35,923 | $11,200 | $24,723 |
| 2015 | $1,182 | $35,923 | $11,200 | $24,723 |
| 2014 | -- | $31,272 | $6,272 | $25,000 |
| 2013 | -- | $30,063 | $6,272 | $23,791 |
Property History
| Date | Event | Price | List to Sale | Price per Sq Ft |
|---|---|---|---|---|
| 11/13/2025 11/13/25 | Price Changed | $310,000 | -1.6% | $240 / Sq Ft |
| 09/11/2025 09/11/25 | Price Changed | $315,000 | -3.1% | $244 / Sq Ft |
| 08/19/2025 08/19/25 | For Sale | $325,000 | -- | $252 / Sq Ft |
Purchase History
| Date | Type | Sale Price | Title Company |
|---|---|---|---|
| Warranty Deed | $218,000 | -- | |
| Deed | $121,900 | -- | |
| Deed | $187,500 | -- | |
| Deed | -- | -- |
Mortgage History
| Date | Status | Loan Amount | Loan Type |
|---|---|---|---|
| Open | $180,000 | New Conventional | |
| Previous Owner | $119,922 | FHA | |
| Previous Owner | $523,600 | New Conventional |
Source: Georgia MLS
MLS Number: 10587332
APN: XX041A-004
- 367 Chandler Rd
- 1236 Cabots Dr
- 1201 Saint Andrews Dr
- 1306 Stonemont Rd Unit 1
- 1162 Pinebrook Rd Unit 1
- 1308 Smokerise Ln
- 410 Kilcrease Rd
- 4079 Brookmont Way
- 5779 Wheeler Ridge Rd
- 309 Clover Dr Unit 2
- 302 Jonaquil Ave
- 305 Crosswalk Dr
- 569 Appalachee Ridge Rd
- 298 Dandelion Ln
- 0 Hwy 316 Unit 10599538
- 0 Hwy 316 Unit 7645364
- 1856 Whitley Rd
- 1237 Carl Bethlehem Rd
- 23 Woodland Rd
- 4029 Brookmont Way
- 311 Crosswalk Dr
- 1695 Whitley Rd
- 942 Evergreen Rd
- 1757 Maxey Ln
- 93 Little Magnolia Ln
- 1635 River Glen Rd
- 874 Evergreen Rd
- 1921 Roxey Ln
- 116 Dolcetto Dr
- 1938 Roxey Ln
- 389 Auburn Valley Way
- 343 Auburn Valley Way
- 133 Plantation Rd
- 5242 Blue Mountain Dr
- 300 Auburn Valley Way
- 116 S Auburn Landing Place
- 25 S Auburn Landing Place
- 213 Auburn Valley Way
- 98 Auburn Valley Way
