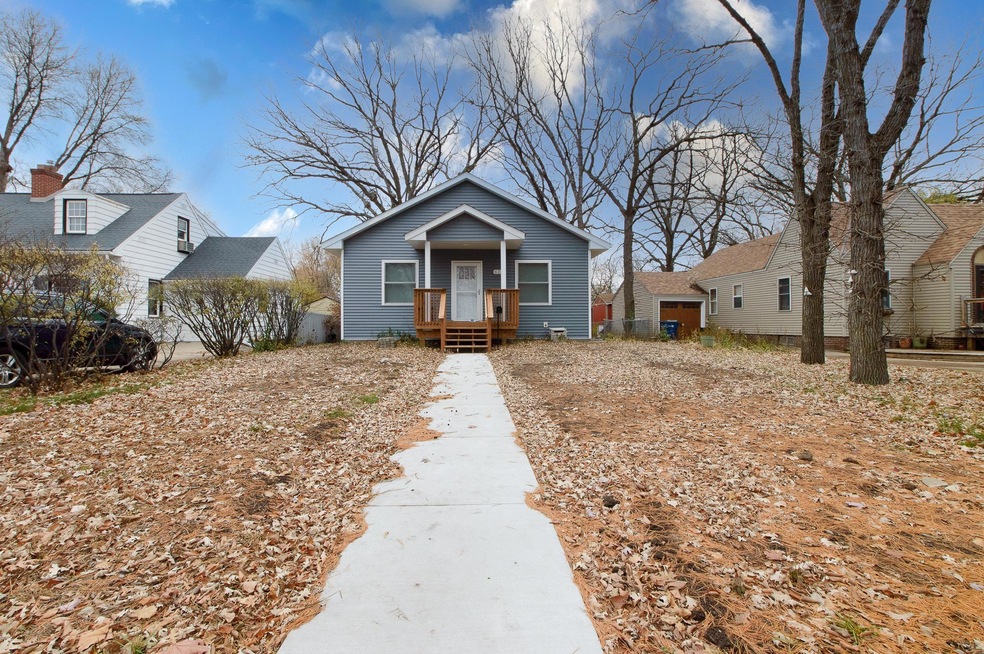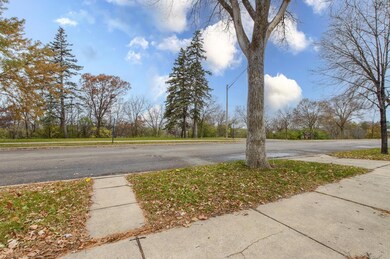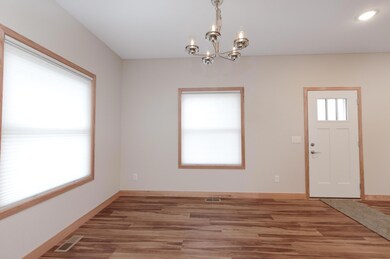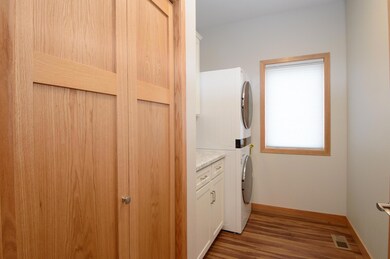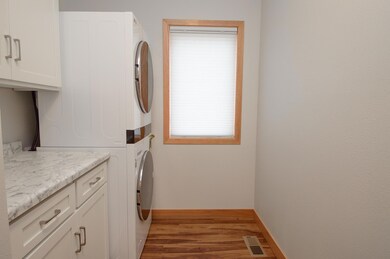
624 Riverside Dr NE Saint Cloud, MN 56304
Wilson Park NeighborhoodEstimated Value: $244,000 - $283,370
Highlights
- No HOA
- The kitchen features windows
- 1-Story Property
- Stainless Steel Appliances
- Living Room
- Forced Air Heating and Cooling System
About This Home
As of January 2024Don't let the exterior fool you, although this NEW home looks tiny from the exterior, it sure is mighty on the interior! Simply gorgeous - exemplary craftsmanship and quality finishes, this incredibly spacious layout offers a fantastic alternative to those shopping for patio homes or simply looking to downsize! Nearly 2000 total square ft this gem boasts comfortable vinyl plank tile, solid paneled cabinets and doors throughout, wide baseboards and trim & attractive fixtures and finishes! Fantastic kitchen w/ undercabinet lighting, stainless steel appliances & a clever use of space making an ideal pantry! The large primary bedroom features double closets and walk-thru bath with oversized walk in closet - wide doorways for easy access! The lower level does not disappoint with a nice family room, huge 20x10 second bedroom, full bath and sheet rocked utility room. Partially fenced yard, low maintenance siding, right across from the river and Wilson Park! Seriously a must see!
Last Agent to Sell the Property
Coldwell Banker Realty Brokerage Phone: 320-267-1077 Listed on: 11/13/2023

Home Details
Home Type
- Single Family
Est. Annual Taxes
- $2,404
Year Built
- Built in 2022
Lot Details
- 7,623 Sq Ft Lot
- Lot Dimensions are 51x150
- Chain Link Fence
Parking
- 2 Car Garage
Interior Spaces
- 1-Story Property
- Family Room
- Living Room
- Utility Room
- Finished Basement
- Basement Fills Entire Space Under The House
Kitchen
- Range
- Microwave
- Dishwasher
- Stainless Steel Appliances
- The kitchen features windows
Bedrooms and Bathrooms
- 2 Bedrooms
Laundry
- Dryer
- Washer
Utilities
- Forced Air Heating and Cooling System
Community Details
- No Home Owners Association
Listing and Financial Details
- Assessor Parcel Number 170069200
Ownership History
Purchase Details
Home Financials for this Owner
Home Financials are based on the most recent Mortgage that was taken out on this home.Similar Homes in the area
Home Values in the Area
Average Home Value in this Area
Purchase History
| Date | Buyer | Sale Price | Title Company |
|---|---|---|---|
| Feldman James | $240,000 | -- |
Mortgage History
| Date | Status | Borrower | Loan Amount |
|---|---|---|---|
| Open | Feldman James | $192,000 | |
| Previous Owner | Carolyn Carolyn R | $113,000 |
Property History
| Date | Event | Price | Change | Sq Ft Price |
|---|---|---|---|---|
| 01/19/2024 01/19/24 | Sold | $240,000 | -5.8% | $136 / Sq Ft |
| 12/18/2023 12/18/23 | Pending | -- | -- | -- |
| 11/13/2023 11/13/23 | For Sale | $254,900 | -- | $144 / Sq Ft |
Tax History Compared to Growth
Tax History
| Year | Tax Paid | Tax Assessment Tax Assessment Total Assessment is a certain percentage of the fair market value that is determined by local assessors to be the total taxable value of land and additions on the property. | Land | Improvement |
|---|---|---|---|---|
| 2024 | $766 | $228,300 | $40,000 | $188,300 |
| 2023 | $2,414 | $83,200 | $40,000 | $43,200 |
| 2022 | $1,918 | $189,900 | $40,000 | $149,900 |
| 2021 | $1,840 | $149,400 | $40,000 | $109,400 |
| 2018 | $1,662 | $111,500 | $32,674 | $78,826 |
| 2017 | $1,662 | $101,800 | $31,912 | $69,888 |
| 2016 | $1,628 | $121,900 | $40,000 | $81,900 |
| 2015 | $1,682 | $95,600 | $31,370 | $64,230 |
| 2014 | -- | $95,300 | $31,349 | $63,951 |
| 2013 | -- | $95,300 | $31,349 | $63,951 |
Agents Affiliated with this Home
-
Chris Hauck

Seller's Agent in 2024
Chris Hauck
Coldwell Banker Burnet
(320) 267-1077
4 in this area
281 Total Sales
-
Monique Waters

Buyer's Agent in 2024
Monique Waters
Coldwell Banker Burnet
(320) 293-2252
2 in this area
87 Total Sales
Map
Source: NorthstarMLS
MLS Number: 6457075
APN: 17.00692.00
- 606 Riverside Dr NE
- 526 2nd Ave NE
- 600 Wilson Ave NE
- 535 5th Ave NE
- 404 4th Ave NE
- 407 Wilson Ave NE
- 22 13th St S
- 1225 Broadway Ave S
- 226 3rd Ave NE
- 629 5th Ave N
- 206 4th Ave NE
- 717 6th Ave N
- 1021 2nd Ave S
- 826 8th Ave N
- 1214 7th Ave N
- 605 7th Ave N
- 624 8th Ave N
- 220 10th St S
- 709 8th Ave N
- 1333 7th Ave N
- 624 Riverside Dr NE
- 620 Riverside Dr NE
- 618 Riverside Dr NE
- 636 Riverside Dr NE
- 625 2nd Ave NE
- 616 Riverside Dr NE
- 619 2nd Ave NE
- 631 2nd Ave NE
- 617 2nd Ave NE
- 609 2nd Ave NE
- 700 Riverside Dr NE
- 603 2nd Ave NE
- 611 4th Ave NE
- 703 2nd Ave NE
- 706 Riverside Dr NE
- 607 4th Ave NE
- 707 2nd Ave NE
- 540 Riverside Dr NE
- 624 4th Ave NE
- 632 2nd Ave NE
