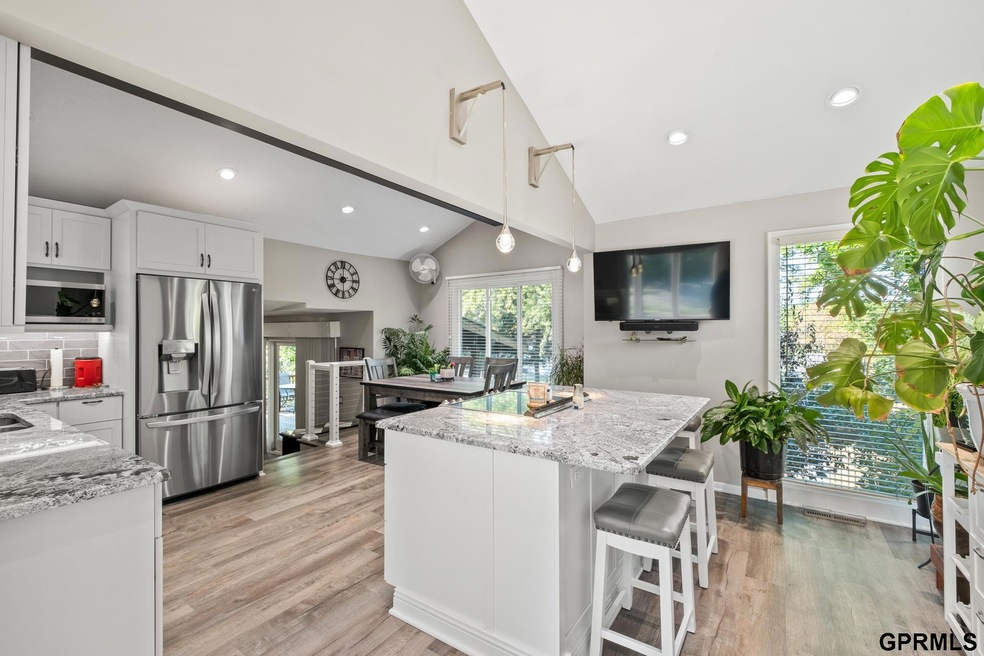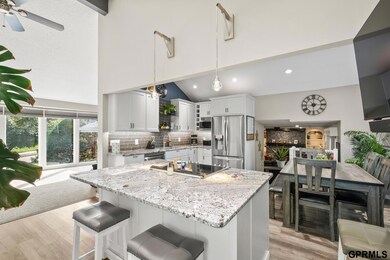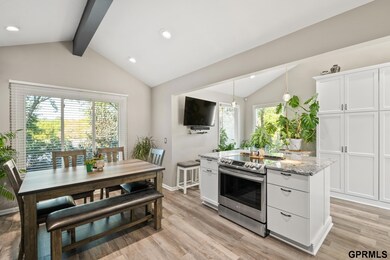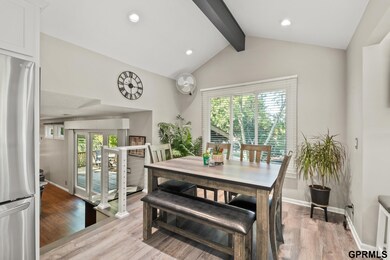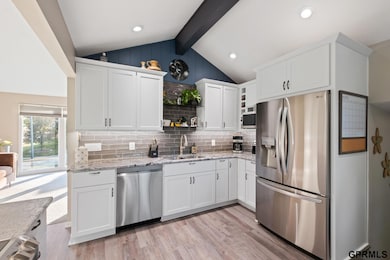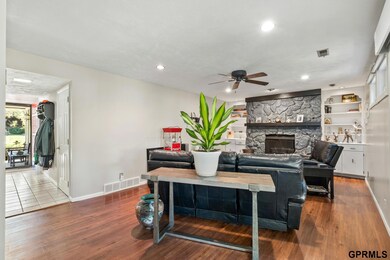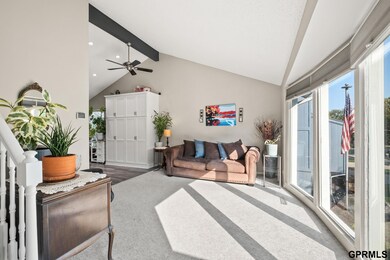
624 S 153rd Cir Omaha, NE 68154
Piedmont Wycliffe NeighborhoodHighlights
- Engineered Wood Flooring
- No HOA
- 2 Car Attached Garage
- Kiewit Middle School Rated A
- Porch
- Bay Window
About This Home
As of March 2025SELLER IS MOTIVATED! OFFERING $3K IN CLOSING COSTS. Be ready to be impressed, this wonderful tri-level home will not disappoint! The welcoming entrance will bring you to a formal living room as well as a family room, with plenty of natural light. The kitchen area is over the top! This area has been modernized to include an island stove top with granite counter tops, large pantry and eat in area that overlooks your deck. Three bedrooms upstairs including the primary with an ensuite. Plenty of closet space in all three bedrooms. The basement is completely finished and features a wet bar. The walk out basement will take you to your own private oasis. Spend those crisp fall evenings around your firepit and custom patio area complete with a water feature. The deck is covered for more outdoor living space. The driveway has been expanded that can easily accommodate 7 cars, and the garage is heated. Yard is completely fenced in and professionally landscaped.
Last Agent to Sell the Property
Betts Real Estate License #20070584 Listed on: 10/11/2024
Home Details
Home Type
- Single Family
Est. Annual Taxes
- $4,810
Year Built
- Built in 1978
Lot Details
- 9,148 Sq Ft Lot
- Lot Dimensions are 73 x 130
- Property is Fully Fenced
- Wood Fence
- Sprinkler System
Parking
- 2 Car Attached Garage
- Parking Pad
- Open Parking
Home Design
- Block Foundation
Interior Spaces
- 3-Story Property
- Ceiling Fan
- Window Treatments
- Bay Window
- Sliding Doors
- Family Room with Fireplace
- Dining Area
- Finished Basement
Flooring
- Engineered Wood
- Wall to Wall Carpet
Bedrooms and Bathrooms
- 3 Bedrooms
- 3 Bathrooms
Outdoor Features
- Covered Deck
- Patio
- Exterior Lighting
- Porch
Schools
- Cottonwood Elementary School
- Kiewit Middle School
- Millard North High School
Utilities
- Forced Air Heating and Cooling System
- Heating System Uses Gas
Community Details
- No Home Owners Association
- Piedmont Subdivision
Listing and Financial Details
- Assessor Parcel Number 1153524020
Ownership History
Purchase Details
Home Financials for this Owner
Home Financials are based on the most recent Mortgage that was taken out on this home.Purchase Details
Home Financials for this Owner
Home Financials are based on the most recent Mortgage that was taken out on this home.Similar Homes in the area
Home Values in the Area
Average Home Value in this Area
Purchase History
| Date | Type | Sale Price | Title Company |
|---|---|---|---|
| Warranty Deed | $369,000 | Investors Title | |
| Interfamily Deed Transfer | -- | Dri Title & Escrow |
Mortgage History
| Date | Status | Loan Amount | Loan Type |
|---|---|---|---|
| Open | $369,000 | VA | |
| Previous Owner | $100,000 | Credit Line Revolving | |
| Previous Owner | $164,000 | New Conventional | |
| Previous Owner | $144,000 | New Conventional | |
| Previous Owner | $116,250 | New Conventional | |
| Previous Owner | $123,200 | New Conventional | |
| Previous Owner | $40,000 | Credit Line Revolving | |
| Previous Owner | $91,179 | Unknown | |
| Previous Owner | $20,000 | Credit Line Revolving |
Property History
| Date | Event | Price | Change | Sq Ft Price |
|---|---|---|---|---|
| 03/14/2025 03/14/25 | Sold | $369,000 | 0.0% | $163 / Sq Ft |
| 02/02/2025 02/02/25 | Pending | -- | -- | -- |
| 01/30/2025 01/30/25 | For Sale | $369,000 | 0.0% | $163 / Sq Ft |
| 11/26/2024 11/26/24 | Pending | -- | -- | -- |
| 11/04/2024 11/04/24 | Price Changed | $369,000 | -2.6% | $163 / Sq Ft |
| 10/11/2024 10/11/24 | For Sale | $379,000 | -- | $168 / Sq Ft |
Tax History Compared to Growth
Tax History
| Year | Tax Paid | Tax Assessment Tax Assessment Total Assessment is a certain percentage of the fair market value that is determined by local assessors to be the total taxable value of land and additions on the property. | Land | Improvement |
|---|---|---|---|---|
| 2023 | $4,810 | $241,600 | $37,000 | $204,600 |
| 2022 | $5,106 | $241,600 | $37,000 | $204,600 |
| 2021 | $4,300 | $204,500 | $37,000 | $167,500 |
| 2020 | $4,336 | $204,500 | $37,000 | $167,500 |
| 2019 | $3,873 | $182,100 | $37,000 | $145,100 |
| 2018 | $3,926 | $182,100 | $37,000 | $145,100 |
| 2017 | $3,614 | $170,300 | $37,000 | $133,300 |
| 2016 | $3,667 | $172,600 | $20,300 | $152,300 |
| 2015 | $3,498 | $161,300 | $19,000 | $142,300 |
| 2014 | $3,498 | $161,300 | $19,000 | $142,300 |
Agents Affiliated with this Home
-
Kathy Betts

Seller's Agent in 2025
Kathy Betts
Betts Real Estate
(402) 609-4643
1 in this area
54 Total Sales
-
Jenna Ferris-McGhee

Buyer's Agent in 2025
Jenna Ferris-McGhee
RE/MAX Concepts
(402) 802-1156
1 in this area
298 Total Sales
Map
Source: Great Plains Regional MLS
MLS Number: 22426176
APN: 1153-5240-20
- 935 S 150th St
- 534 Piedmont Dr
- 305 S 151st Cir
- 15521 Dewey Cir
- 15527 Mason Cir
- 15666 Leavenworth St
- 15682 Leavenworth St
- 15692 Leavenworth St
- 15708 Leavenworth St
- 15712 Jackson Dr
- 15341 Davenport Cir
- 15337 Davenport Cir
- 1544 S 150th Ave
- 1558 S 150th Ave Unit Lot 7
- 15818 Howard St
- 1301 S 150th Ave Unit Lot 51
- 15002 Hickory St
- 909 S 159th Ave
- 416 S 159th St
- 15911 Lamp Cir
