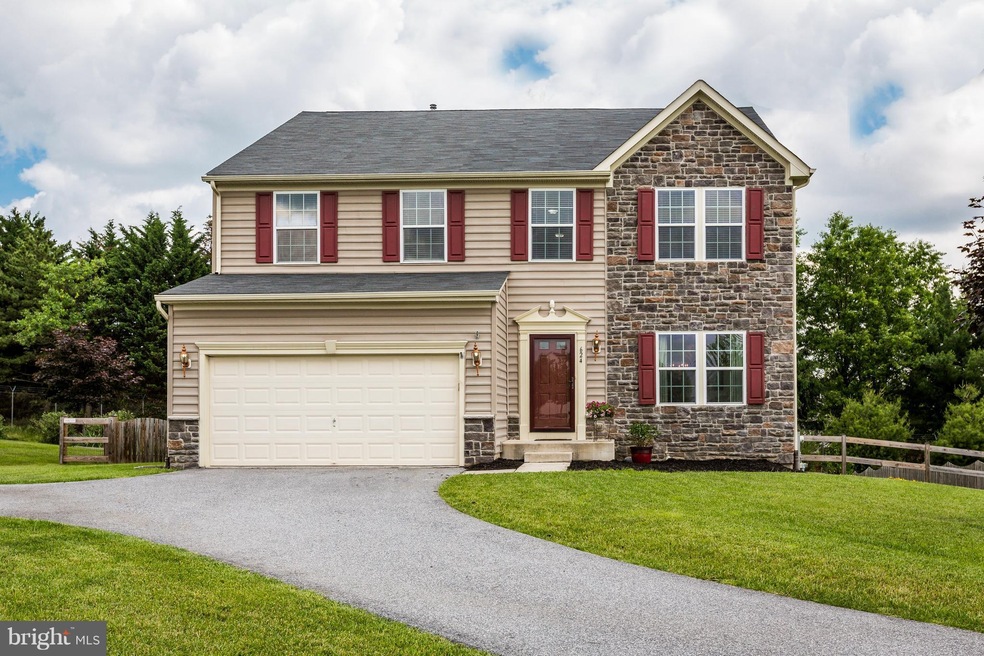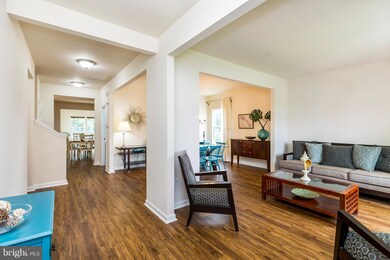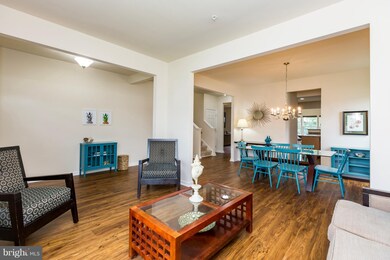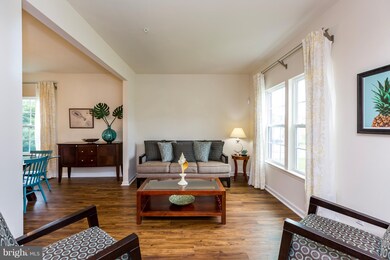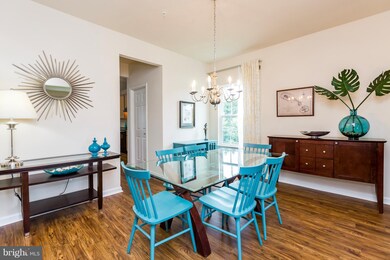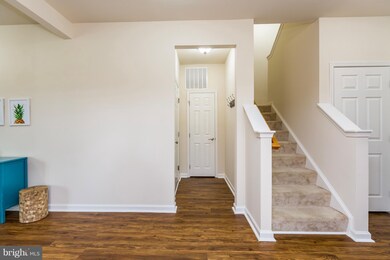
624 Upper Field Cir Westminster, MD 21158
Estimated Value: $651,000 - $685,000
Highlights
- Open Floorplan
- Colonial Architecture
- Family Room Off Kitchen
- William Winchester Elementary School Rated A-
- Space For Rooms
- 2 Car Attached Garage
About This Home
As of August 2018Fabulous open and spacious Ryan Rome model with addt'l sunrm bump out.New flooring throughout main lvl.First floor office/Den.Amazing chef's kitchen with walk in pantry.Spend summers grilling on this huge 20 X 11 maint. free deck looking out to private fenced rear yard.Upper level complete with master ensuite featuring 2 master closets Addt'l upper fam/child play rm.OPEN SUN 7/15th 1-3!!!PERFECT!
Last Agent to Sell the Property
Long & Foster Real Estate, Inc. License #621266 Listed on: 06/04/2018

Home Details
Home Type
- Single Family
Est. Annual Taxes
- $6,467
Year Built
- Built in 2010
Lot Details
- 0.3 Acre Lot
- Property is in very good condition
HOA Fees
- $40 Monthly HOA Fees
Parking
- 2 Car Attached Garage
- Front Facing Garage
- Garage Door Opener
Home Design
- Colonial Architecture
- Asphalt Roof
- Vinyl Siding
Interior Spaces
- Property has 3 Levels
- Open Floorplan
- Built-In Features
- Crown Molding
- Fireplace With Glass Doors
- Window Treatments
- Family Room Off Kitchen
- Dining Area
Kitchen
- Eat-In Kitchen
- Gas Oven or Range
- Dishwasher
- Disposal
Bedrooms and Bathrooms
- 4 Bedrooms
- En-Suite Bathroom
- 2.5 Bathrooms
Laundry
- Dryer
- Washer
Unfinished Basement
- Connecting Stairway
- Sump Pump
- Space For Rooms
- Rough-In Basement Bathroom
Utilities
- Forced Air Heating and Cooling System
- Natural Gas Water Heater
Community Details
- Village Of Meadow Creek Subdivision
Listing and Financial Details
- Tax Lot 123
- Assessor Parcel Number 0707152310
Ownership History
Purchase Details
Home Financials for this Owner
Home Financials are based on the most recent Mortgage that was taken out on this home.Purchase Details
Home Financials for this Owner
Home Financials are based on the most recent Mortgage that was taken out on this home.Purchase Details
Similar Homes in Westminster, MD
Home Values in the Area
Average Home Value in this Area
Purchase History
| Date | Buyer | Sale Price | Title Company |
|---|---|---|---|
| Biller Joshua R | $420,000 | Brennan Title Co | |
| Nucampass Mobility Services Inc | $420,000 | Brennan Title Co | |
| Grey Marijka A | $399,940 | -- | |
| Nvr Inc | $145,000 | -- |
Mortgage History
| Date | Status | Borrower | Loan Amount |
|---|---|---|---|
| Open | Blller Joshua R | $381,000 | |
| Closed | Biller Joshua R | $386,170 | |
| Closed | Nucampass Mobility Services Inc | $382,006 | |
| Previous Owner | Grey Marijka A | $394,625 |
Property History
| Date | Event | Price | Change | Sq Ft Price |
|---|---|---|---|---|
| 08/22/2018 08/22/18 | Sold | $420,000 | 0.0% | $130 / Sq Ft |
| 07/17/2018 07/17/18 | Pending | -- | -- | -- |
| 06/19/2018 06/19/18 | Price Changed | $420,000 | -3.4% | $130 / Sq Ft |
| 06/07/2018 06/07/18 | For Sale | $435,000 | +3.6% | $135 / Sq Ft |
| 06/04/2018 06/04/18 | Off Market | $420,000 | -- | -- |
| 06/04/2018 06/04/18 | For Sale | $435,000 | -- | $135 / Sq Ft |
Tax History Compared to Growth
Tax History
| Year | Tax Paid | Tax Assessment Tax Assessment Total Assessment is a certain percentage of the fair market value that is determined by local assessors to be the total taxable value of land and additions on the property. | Land | Improvement |
|---|---|---|---|---|
| 2024 | $8,245 | $490,833 | $0 | $0 |
| 2023 | $7,579 | $451,200 | $157,600 | $293,600 |
| 2022 | $7,292 | $434,100 | $0 | $0 |
| 2021 | $14,095 | $417,000 | $0 | $0 |
| 2020 | $6,758 | $399,900 | $157,600 | $242,300 |
| 2019 | $6,201 | $392,967 | $0 | $0 |
| 2018 | $6,392 | $386,033 | $0 | $0 |
| 2017 | $6,205 | $379,100 | $0 | $0 |
| 2016 | -- | $369,367 | $0 | $0 |
| 2015 | -- | $359,633 | $0 | $0 |
| 2014 | -- | $349,900 | $0 | $0 |
Agents Affiliated with this Home
-
Robin Wilson

Seller's Agent in 2018
Robin Wilson
Long & Foster Real Estate, Inc.
(410) 428-6099
3 in this area
104 Total Sales
-
Jessica Hood

Buyer's Agent in 2018
Jessica Hood
BHHS PenFed (actual)
(443) 623-4523
2 in this area
169 Total Sales
Map
Source: Bright MLS
MLS Number: 1001206050
APN: 07-152310
- 214 Pennsylvania Ave
- Lot 2 Sullivan Ave
- Lot 1 Sullivan Ave
- 14 Hahn Rd
- 9 Wimert Ave
- 8 Pine Hill Dr
- 708 Lythe Hill Ct
- 337 Buck Cash Dr
- 32 Bella Vita Ct
- 0 Ridge Rd Unit MDCR2025970
- 511 Caldera Ct
- 172 W Main St
- 524 Alysweep Ct
- 505 Alysweep Ct
- 16 Fitzhugh Ave
- 536 Alysweep Ct
- 82 W Green St
- 41 James St
- 548 Uniontown Rd
- 1000 Alysweep Ct Unit SEBASTIAN
- 624 Upper Field Cir
- 628 Upper Field Cir
- 618 Upper Field Cir
- 632 Upper Field Cir
- 612 Upper Field Cir
- 619 Upper Field Cir
- 638 Upper Field Cir
- 608 Upper Field Cir
- 635 Upper Field Cir
- 605 Upper Field Cir
- 604 Upper Field Cir
- 642 Upper Field Cir
- 641 Upper Field Cir
- 601 Upper Field Cir
- 600 Upper Field Cir
- 198 Wyndtryst Dr
- 200 Wyndtryst Dr
- 701 Lower Field Cir
- 202 Wyndtryst Dr
- 741 Lower Field Cir
