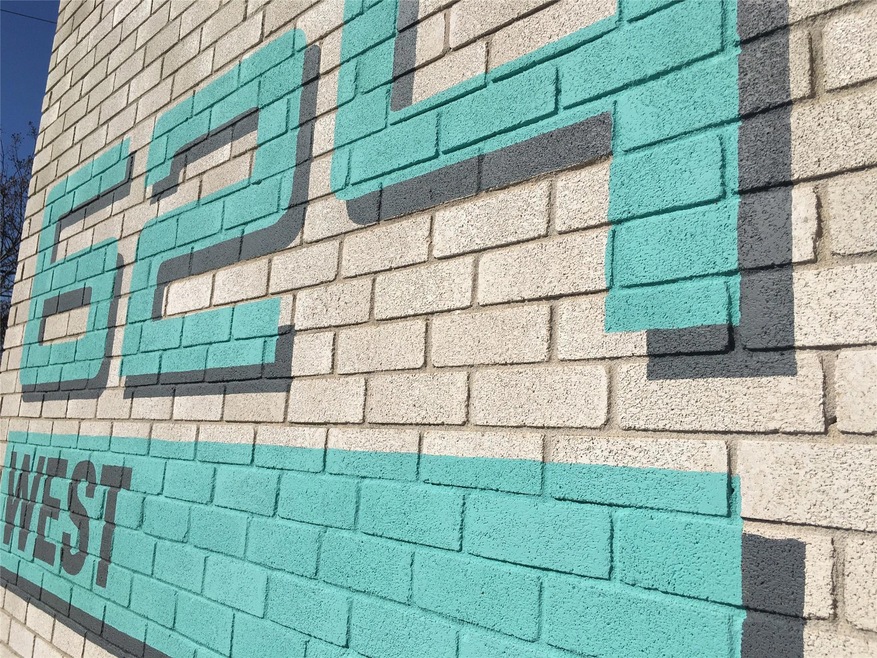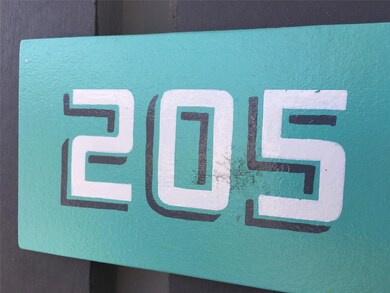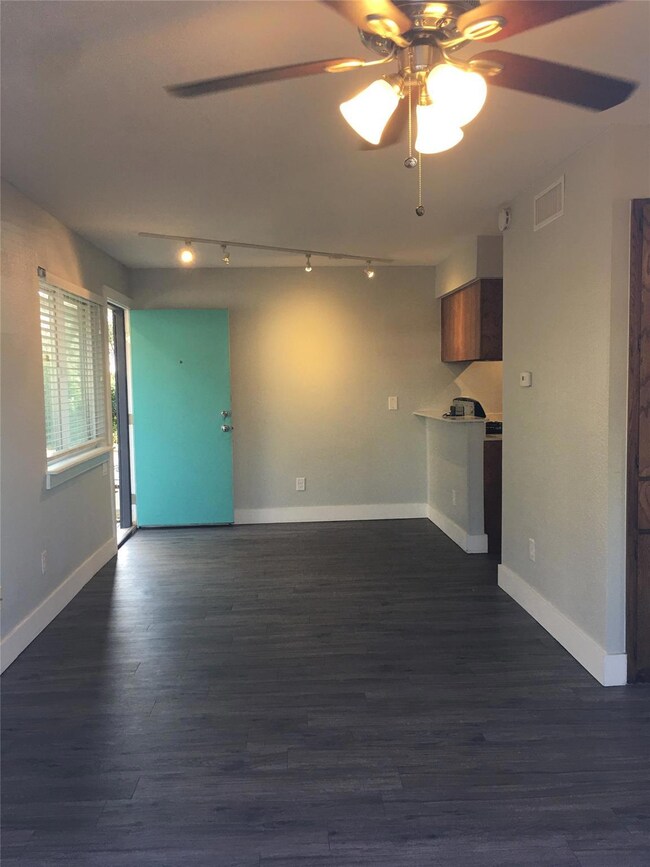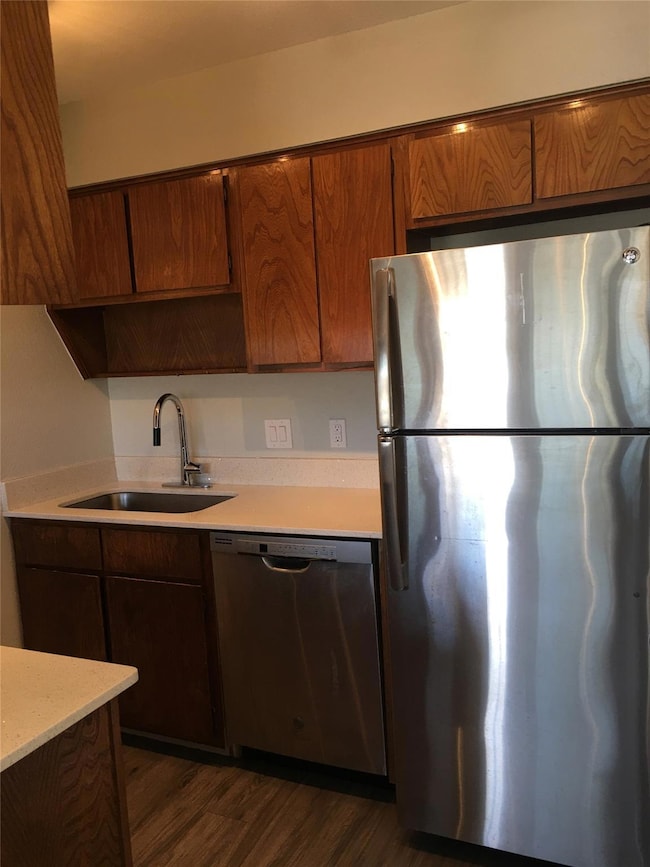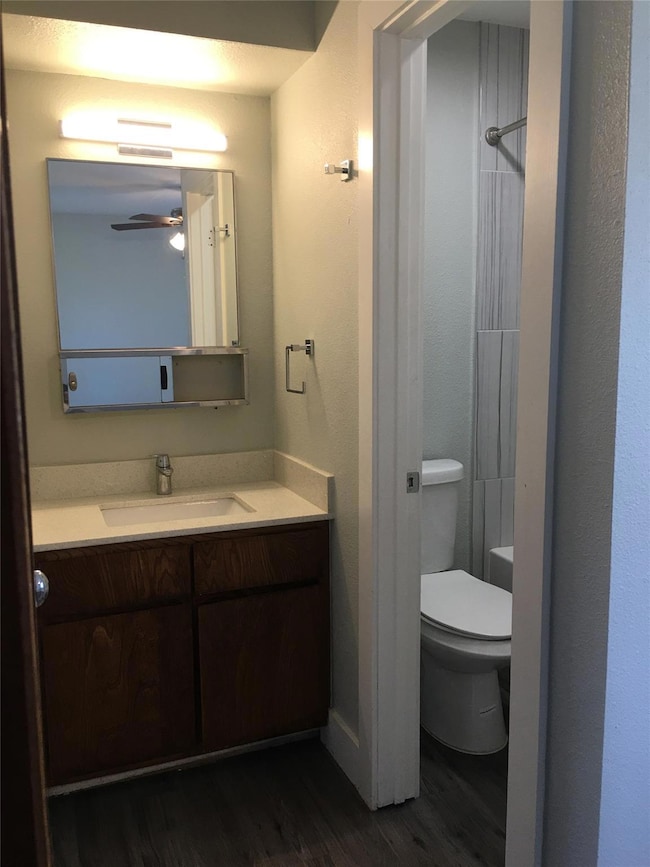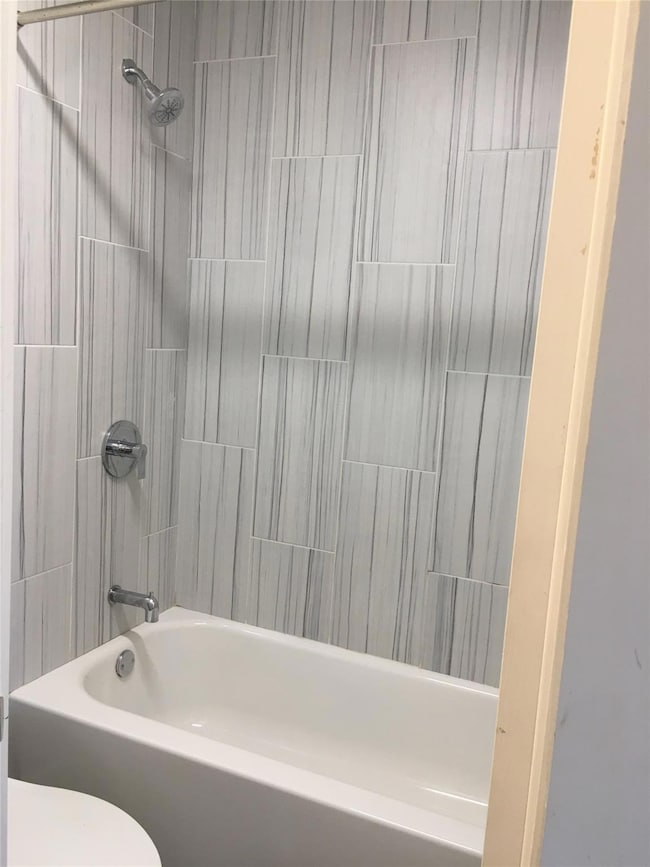624 W 37th St Unit 201 Austin, TX 78705
Heritage Neighborhood
1
Bed
1
Bath
405
Sq Ft
8,364
Sq Ft Lot
Highlights
- Green Roof
- No HOA
- Central Heating and Cooling System
- Bryker Woods Elementary School Rated A
- Stainless Steel Appliances
- 2-minute walk to Central Park
About This Home
Nestled at 624 W 37th ST 201, Austin, TX 78705, this apartment offers a unique opportunity to experience the vibrant heart of the city. Constructed in 1974, this single-story apartment offers a distinct living space to make your own. This is your chance to live in a piece of Austin's charm.
Property Details
Home Type
- Apartment
Year Built
- Built in 1974
Lot Details
- 8,364 Sq Ft Lot
- East Facing Home
Home Design
- Slab Foundation
Interior Spaces
- 405 Sq Ft Home
- 2-Story Property
- ENERGY STAR Qualified Windows
- Vinyl Clad Windows
- Window Treatments
- Window Screens
- Vinyl Flooring
Kitchen
- Free-Standing Range
- Dishwasher
- Stainless Steel Appliances
Bedrooms and Bathrooms
- 1 Main Level Bedroom
- 1 Full Bathroom
Parking
- 1 Parking Space
- Parking Lot
Eco-Friendly Details
- Sustainability products and practices used to construct the property include see remarks
- Green Roof
- Energy-Efficient Appliances
- Energy-Efficient Construction
- Energy-Efficient HVAC
- Energy-Efficient Lighting
- Energy-Efficient Insulation
- Energy-Efficient Doors
- Energy-Efficient Thermostat
Schools
- Bryker Woods Elementary School
- O Henry Middle School
- Austin High School
Utilities
- Central Heating and Cooling System
- Vented Exhaust Fan
- ENERGY STAR Qualified Water Heater
Listing and Financial Details
- Security Deposit $500
- Tenant pays for all utilities
- The owner pays for common area maintenance, pest control
- Negotiable Lease Term
- $75 Application Fee
- Assessor Parcel Number 02180304050000
- Tax Block 4
Community Details
Overview
- No Home Owners Association
- 10 Units
- Buddington Subdivision
- Property managed by Joseph Companies
Pet Policy
- Pet Deposit $300
- Dogs and Cats Allowed
Map
Source: Unlock MLS (Austin Board of REALTORS®)
MLS Number: 9269893
Nearby Homes
- 3403 King St
- 710 W 34th St Unit 108
- 710 W 34th St Unit 205
- 3815 Guadalupe St Unit 103
- 3815 Guadalupe St Unit 112
- 3815 Guadalupe St Unit 305
- 3815 Guadalupe St Unit 210
- 3815 Guadalupe St Unit 304
- 3815 Guadalupe St Unit 207
- 3316 Guadalupe St Unit 208
- 3316 Guadalupe St Unit 210
- 615 W 33rd St
- 409 W 35th St Unit B
- 400 W 35th St Unit 210
- 408 W 34th St Unit 1
- 408 W 34th St Unit 2
- 408 W 34th St
- 207 W 39th St
- 207 W 39th A B C St
- 3108 Grandview St
