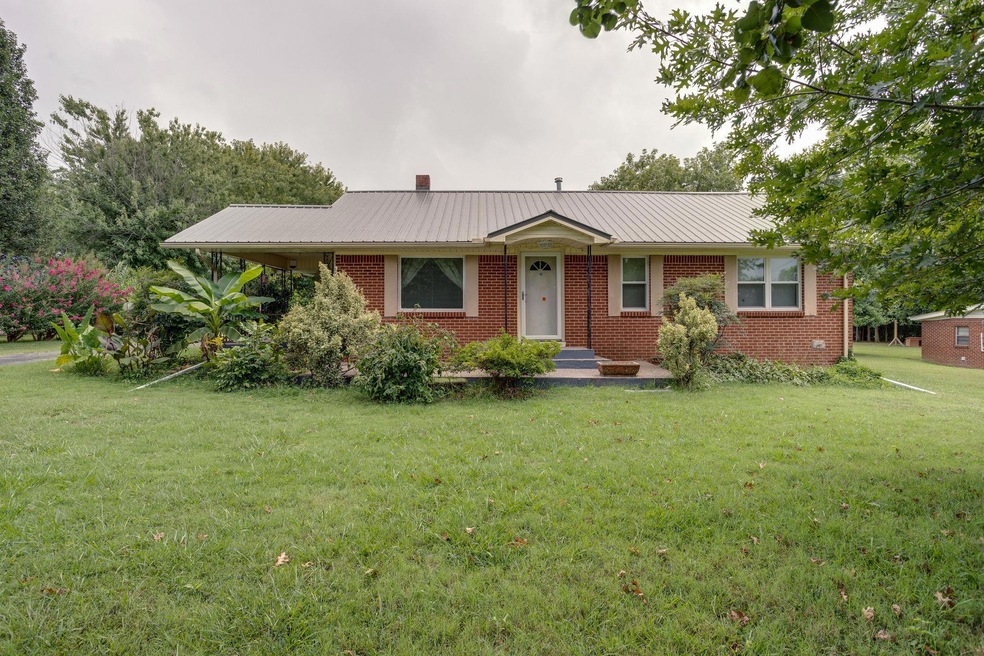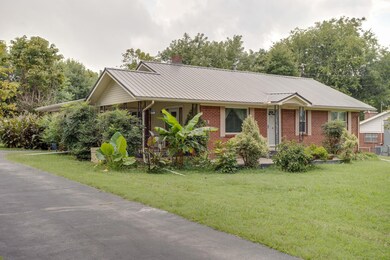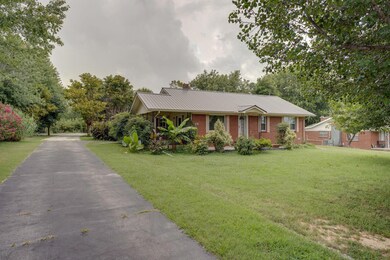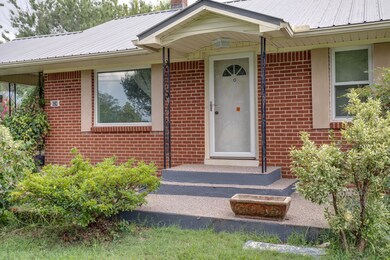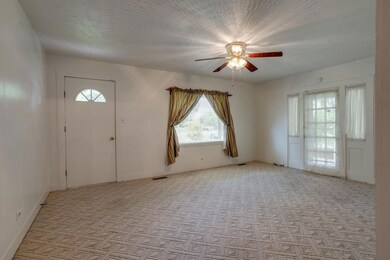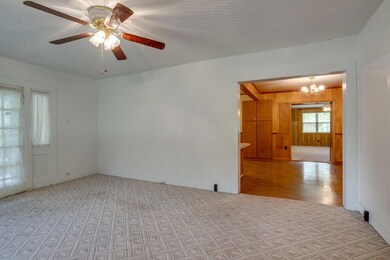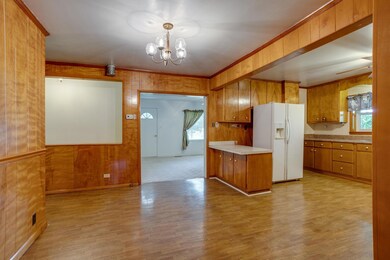
624 W Main St Hohenwald, TN 38462
Highlights
- 0.87 Acre Lot
- Cottage
- Cooling Available
- Separate Formal Living Room
- Covered patio or porch
- Accessible Approach with Ramp
About This Home
As of November 2021Priced below recent appraisal! Brick home with 3 bdrm, 2.5 ba and another full bath in partial unfinished basement. Home features liv room, den, eat-in kit, laundry room. Back yard fenced for pets, carport, covered porches, 2-car detached garage and storage blding.
Last Agent to Sell the Property
TriStar Elite Realty License # 278178 Listed on: 08/28/2019

Last Buyer's Agent
Sue Denicolais
Home Details
Home Type
- Single Family
Est. Annual Taxes
- $610
Year Built
- Built in 1947
Lot Details
- 0.87 Acre Lot
- Lot Dimensions are 97x390
Parking
- 2 Car Garage
- 1 Carport Space
Home Design
- Cottage
- Brick Exterior Construction
Interior Spaces
- 1,609 Sq Ft Home
- Property has 1 Level
- Separate Formal Living Room
- Dryer
- Unfinished Basement
Flooring
- Carpet
- Laminate
- Vinyl
Bedrooms and Bathrooms
- 3 Main Level Bedrooms
Accessible Home Design
- Accessible Approach with Ramp
Outdoor Features
- Covered patio or porch
- Outdoor Storage
Schools
- Lewis County Elementary School
- Lewis County Middle School
- Lewis Co High School
Utilities
- Cooling Available
- Central Heating
Listing and Financial Details
- Assessor Parcel Number 036M G 00900 000
Ownership History
Purchase Details
Home Financials for this Owner
Home Financials are based on the most recent Mortgage that was taken out on this home.Purchase Details
Home Financials for this Owner
Home Financials are based on the most recent Mortgage that was taken out on this home.Purchase Details
Home Financials for this Owner
Home Financials are based on the most recent Mortgage that was taken out on this home.Purchase Details
Home Financials for this Owner
Home Financials are based on the most recent Mortgage that was taken out on this home.Purchase Details
Purchase Details
Purchase Details
Purchase Details
Similar Homes in Hohenwald, TN
Home Values in the Area
Average Home Value in this Area
Purchase History
| Date | Type | Sale Price | Title Company |
|---|---|---|---|
| Warranty Deed | $200,000 | Lenders Title Company | |
| Warranty Deed | $179,900 | None Available | |
| Warranty Deed | $120,000 | -- | |
| Quit Claim Deed | -- | -- | |
| Warranty Deed | $20,000 | -- | |
| Warranty Deed | $40,000 | -- | |
| Deed | -- | -- | |
| Deed | -- | -- |
Mortgage History
| Date | Status | Loan Amount | Loan Type |
|---|---|---|---|
| Open | $196,377 | FHA | |
| Previous Owner | $184,037 | VA | |
| Previous Owner | $91,900 | New Conventional | |
| Previous Owner | $87,000 | New Conventional | |
| Previous Owner | $65,700 | New Conventional |
Property History
| Date | Event | Price | Change | Sq Ft Price |
|---|---|---|---|---|
| 11/22/2021 11/22/21 | Sold | $200,000 | -7.0% | $78 / Sq Ft |
| 10/20/2021 10/20/21 | Pending | -- | -- | -- |
| 09/13/2021 09/13/21 | For Sale | -- | -- | -- |
| 09/10/2021 09/10/21 | For Sale | -- | -- | -- |
| 09/06/2021 09/06/21 | For Sale | $215,000 | +19.5% | $84 / Sq Ft |
| 05/14/2021 05/14/21 | Sold | $179,900 | 0.0% | $70 / Sq Ft |
| 04/12/2021 04/12/21 | Pending | -- | -- | -- |
| 03/15/2021 03/15/21 | For Sale | $179,900 | 0.0% | $70 / Sq Ft |
| 03/12/2021 03/12/21 | Pending | -- | -- | -- |
| 02/26/2021 02/26/21 | For Sale | $179,900 | +49.9% | $70 / Sq Ft |
| 11/15/2019 11/15/19 | Sold | $120,000 | -17.2% | $75 / Sq Ft |
| 10/22/2019 10/22/19 | Pending | -- | -- | -- |
| 08/28/2019 08/28/19 | For Sale | $144,900 | +98.5% | $90 / Sq Ft |
| 05/31/2018 05/31/18 | Off Market | $73,000 | -- | -- |
| 04/05/2018 04/05/18 | For Sale | $493,900 | +576.6% | $246 / Sq Ft |
| 07/14/2016 07/14/16 | Sold | $73,000 | -- | $36 / Sq Ft |
Tax History Compared to Growth
Tax History
| Year | Tax Paid | Tax Assessment Tax Assessment Total Assessment is a certain percentage of the fair market value that is determined by local assessors to be the total taxable value of land and additions on the property. | Land | Improvement |
|---|---|---|---|---|
| 2024 | -- | $37,000 | $2,750 | $34,250 |
| 2023 | $1,115 | $37,000 | $2,750 | $34,250 |
| 2022 | $1,115 | $37,000 | $2,750 | $34,250 |
| 2021 | $917 | $37,000 | $2,750 | $34,250 |
| 2020 | $573 | $30,425 | $2,750 | $27,675 |
| 2019 | $610 | $16,750 | $2,500 | $14,250 |
| 2018 | $610 | $16,750 | $2,500 | $14,250 |
| 2017 | $635 | $16,750 | $2,500 | $14,250 |
| 2016 | $635 | $16,750 | $2,500 | $14,250 |
| 2015 | -- | $16,750 | $2,500 | $14,250 |
| 2014 | -- | $16,750 | $2,500 | $14,250 |
| 2013 | -- | $17,125 | $0 | $0 |
Agents Affiliated with this Home
-
Tim Tiller
T
Seller's Agent in 2021
Tim Tiller
Crye-Leike
(931) 607-7712
22 in this area
57 Total Sales
-
Misty Renteria
M
Seller's Agent in 2021
Misty Renteria
eXp Realty
(559) 991-8672
1 in this area
27 Total Sales
-
Meaghan Baker

Buyer's Agent in 2021
Meaghan Baker
The Baker Brokerage
(615) 878-0362
3 in this area
192 Total Sales
-
Bernie Gallerani

Buyer's Agent in 2021
Bernie Gallerani
Bernie Gallerani Real Estate
(615) 437-4952
1 in this area
2,473 Total Sales
-
Kim Buchanan

Seller's Agent in 2019
Kim Buchanan
TriStar Elite Realty
(931) 797-3695
72 in this area
171 Total Sales
-
S
Buyer's Agent in 2019
Sue Denicolais
Map
Source: Realtracs
MLS Number: 2075910
APN: 036M-G-009.00
