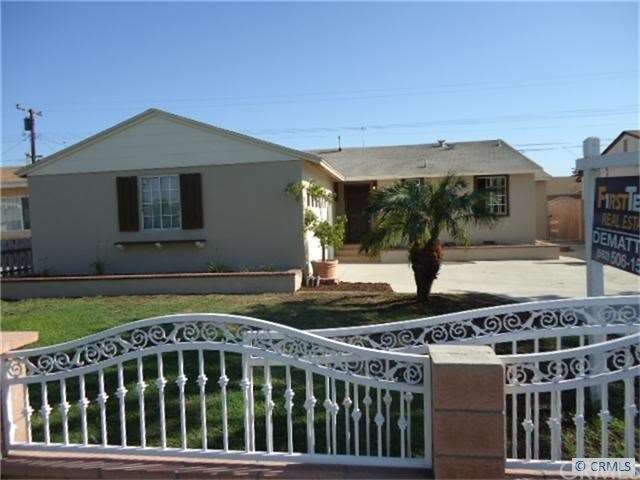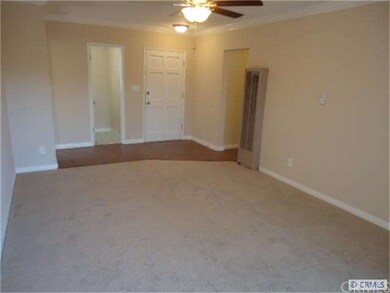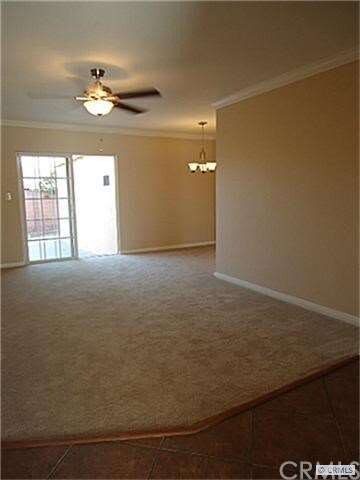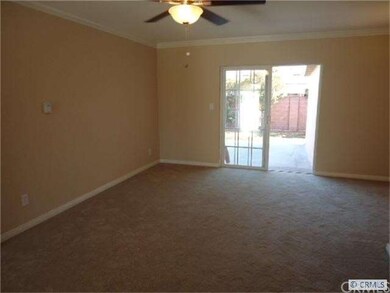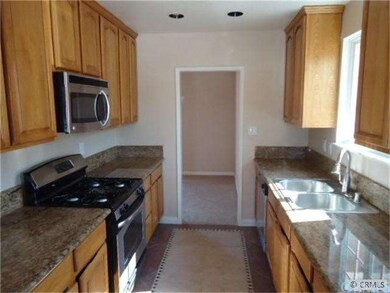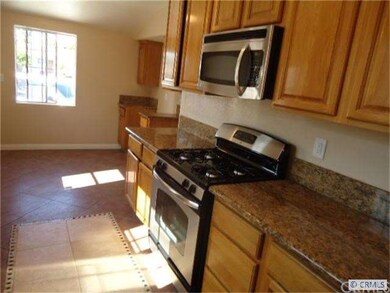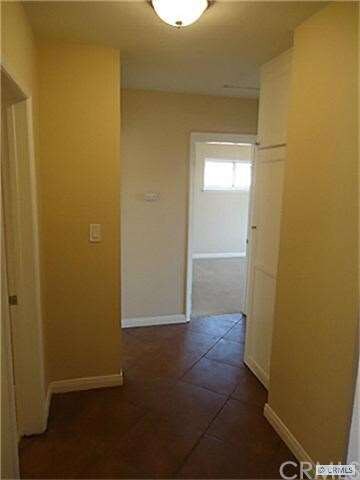
624 W Maxzim Ave Fullerton, CA 92832
Estimated Value: $859,000 - $942,000
Highlights
- Contemporary Architecture
- Fireplace
- Tile Flooring
- Fullerton Union High School Rated A
- Eat-In Kitchen
- Dining Room
About This Home
As of September 2012BEAUTIFULLY REMODELED 4 BEDROOM 2.5 BATHROOM FAMILY HOME WITH ATTACHED TWO CAR GARAGE BEHIND PRIVACY GATE. UPDATED SURFACES BOTH INTERIOR AND EXTERIOR INCLUDING MANY NEW ELECTRICAL AND PLUMBING FIXTURES THROUGHOUT, MASTER BEDROOM WITH FIREPLACE AND RETREAT AREA. CUSTOM PAINT, UPDATED KITCHEN WITH CABINTES AND GRANITE COUNTER TOPS. DINING ROOM AND FAMILY ROOM WITH SLIDER TO BACK PATIO AND BBQ AREA. LARGE GRASS AREA AND ADDITONAL OUTDOOR LIVING OFF KITCHEN. SUPER CLEAN!!! SHOWS VERY LARGE.
Last Agent to Sell the Property
First Team Real Estate License #01384378 Listed on: 08/24/2012

Last Buyer's Agent
Linda Rozales
Century 21 Diamond License #01438342
Home Details
Home Type
- Single Family
Est. Annual Taxes
- $5,543
Year Built
- Built in 1955
Lot Details
- 6,015 Sq Ft Lot
Parking
- 2 Car Garage
- Single Garage Door
Home Design
- Contemporary Architecture
- Shingle Roof
- Composition Roof
- Stucco
Interior Spaces
- 1,436 Sq Ft Home
- Fireplace
- Dining Room
Kitchen
- Eat-In Kitchen
- Gas Oven or Range
- Range
- Microwave
- Dishwasher
- Disposal
Flooring
- Carpet
- Tile
Bedrooms and Bathrooms
- 4 Bedrooms
Utilities
- Heating System Uses Natural Gas
- Wall Furnace
- Sewer Paid
Listing and Financial Details
- Tax Lot 267
- Tax Tract Number 1627
- Assessor Parcel Number 07329505
Ownership History
Purchase Details
Home Financials for this Owner
Home Financials are based on the most recent Mortgage that was taken out on this home.Purchase Details
Home Financials for this Owner
Home Financials are based on the most recent Mortgage that was taken out on this home.Purchase Details
Purchase Details
Similar Homes in the area
Home Values in the Area
Average Home Value in this Area
Purchase History
| Date | Buyer | Sale Price | Title Company |
|---|---|---|---|
| Chavarin Carlos | -- | None Available | |
| Diocampo Giovanni G | $400,000 | Orange Coast Title Company | |
| Pgi Orange County Investments Llc | $280,250 | Accommodation | |
| Hernandez Juan Manuel | -- | North American Title Co | |
| Hernandez Juan Manuel | -- | North American Title Co |
Mortgage History
| Date | Status | Borrower | Loan Amount |
|---|---|---|---|
| Open | Diocampo Giovanni G | $510,400 | |
| Closed | Diocampo Giovanni G | $45,600 | |
| Closed | Diocampo Giovanni G | $378,000 | |
| Closed | Diocampo Giovanni G | $392,755 | |
| Previous Owner | Hernandez Juan Manuel | $315,000 | |
| Previous Owner | Kim James | $1,530,000 | |
| Previous Owner | Hernandez Juan Manuel | $285,000 | |
| Previous Owner | Hernandez Juan Manuel | $11,430 |
Property History
| Date | Event | Price | Change | Sq Ft Price |
|---|---|---|---|---|
| 09/28/2012 09/28/12 | Sold | $400,000 | 0.0% | $279 / Sq Ft |
| 09/05/2012 09/05/12 | Price Changed | $400,000 | +2.6% | $279 / Sq Ft |
| 08/28/2012 08/28/12 | Pending | -- | -- | -- |
| 08/24/2012 08/24/12 | For Sale | $389,900 | -- | $272 / Sq Ft |
Tax History Compared to Growth
Tax History
| Year | Tax Paid | Tax Assessment Tax Assessment Total Assessment is a certain percentage of the fair market value that is determined by local assessors to be the total taxable value of land and additions on the property. | Land | Improvement |
|---|---|---|---|---|
| 2024 | $5,543 | $482,910 | $421,582 | $61,328 |
| 2023 | $5,409 | $473,442 | $413,316 | $60,126 |
| 2022 | $5,372 | $464,159 | $405,211 | $58,948 |
| 2021 | $5,280 | $455,058 | $397,265 | $57,793 |
| 2020 | $5,251 | $450,392 | $393,191 | $57,201 |
| 2019 | $5,116 | $441,561 | $385,481 | $56,080 |
| 2018 | $5,039 | $432,903 | $377,922 | $54,981 |
| 2017 | $4,956 | $424,415 | $370,512 | $53,903 |
| 2016 | $4,854 | $416,094 | $363,247 | $52,847 |
| 2015 | $4,719 | $409,844 | $357,790 | $52,054 |
| 2014 | $4,584 | $401,816 | $350,781 | $51,035 |
Agents Affiliated with this Home
-
Philip DeMatteo

Seller's Agent in 2012
Philip DeMatteo
First Team Real Estate
(562) 506-1586
266 Total Sales
-

Buyer's Agent in 2012
Linda Rozales
Century 21 Diamond
Map
Source: California Regional Multiple Listing Service (CRMLS)
MLS Number: P832972
APN: 073-295-05
- 1327 W Chevy Chase Dr
- 1236 N Dresden Place
- 1517 W Romneya Dr
- 1030 W Romneya Dr
- 436 W Porter Ave
- 701 W Knepp Ave
- 1140 N Dresden St Unit 23
- 1048 N Loara St
- 736 W Elm Ave
- 1113 W Hill Ave
- 925 W Autumn Dr
- 1811 W Glen Ave
- 1665 W Bamboo Palm Dr
- 517 W Maplewood Ave
- 1007 N Mohawk Ave
- 698 Americana Dr
- 1600 S Pomona Ave Unit C3
- 1835 W La Palma Ave Unit B
- 1131 W Oak Ave
- 713 S Orchard Ave
- 624 W Maxzim Ave
- 618 W Maxzim Ave
- 630 W Maxzim Ave
- 625 W Houston Ave
- 619 W Houston Ave
- 612 W Maxzim Ave
- 636 W Maxzim Ave
- 631 W Houston Ave
- 613 W Houston Ave
- 637 W Houston Ave
- 625 W Maxzim Ave
- 619 W Maxzim Ave
- 606 W Maxzim Ave
- 642 W Maxzim Ave
- 631 W Maxzim Ave
- 613 W Maxzim Ave
- 607 W Houston Ave
- 643 W Houston Ave
- 637 W Maxzim Ave
- 648 W Maxzim Ave
