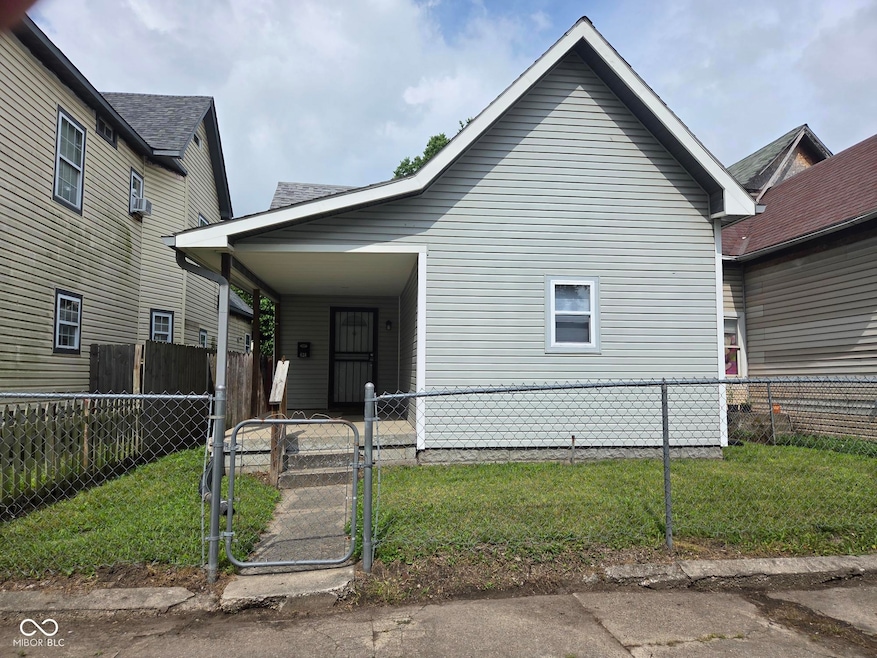
PENDING
$8K PRICE DROP
624 Warren Ave Indianapolis, IN 46221
West Indianapolis NeighborhoodEstimated payment $1,074/month
Total Views
2,417
2
Beds
1
Bath
994
Sq Ft
$181
Price per Sq Ft
Highlights
- No HOA
- Woodwork
- Shed
- Eat-In Kitchen
- Bungalow
- 4-minute walk to McCarty Triangle Park
About This Home
2 Bedroom, 1 bath bungalow. new paint, flooring, kitchen cabinets. 9-foot-high ceilings, nice floorplan, fully fenced yard, privacy fence in back. Parking inside fence in back yard. Up and coming neighborhood with the Elanco Buildings being constructed on Oliver St. It would be a good investment property or a home to live in. Close to downtown, and Indianapolis Zoo.
Home Details
Home Type
- Single Family
Est. Annual Taxes
- $1,096
Year Built
- Built in 1920 | Remodeled
Lot Details
- 5,053 Sq Ft Lot
Home Design
- Bungalow
- Block Foundation
- Vinyl Siding
Interior Spaces
- 994 Sq Ft Home
- 1-Story Property
- Woodwork
- Combination Kitchen and Dining Room
- Ceramic Tile Flooring
- Attic Access Panel
Kitchen
- Eat-In Kitchen
- Electric Oven
- Microwave
Bedrooms and Bathrooms
- 2 Bedrooms
- 1 Full Bathroom
Laundry
- Laundry on main level
- Washer and Dryer Hookup
Outdoor Features
- Shed
- Storage Shed
Schools
- George Washington High School
Utilities
- Forced Air Heating and Cooling System
- Electric Water Heater
Community Details
- No Home Owners Association
- Mc Cartys Subdivision West
Listing and Financial Details
- Tax Lot 1018213
- Assessor Parcel Number 491110116046000101
Map
Create a Home Valuation Report for This Property
The Home Valuation Report is an in-depth analysis detailing your home's value as well as a comparison with similar homes in the area
Home Values in the Area
Average Home Value in this Area
Tax History
| Year | Tax Paid | Tax Assessment Tax Assessment Total Assessment is a certain percentage of the fair market value that is determined by local assessors to be the total taxable value of land and additions on the property. | Land | Improvement |
|---|---|---|---|---|
| 2024 | $1,158 | $46,700 | $2,300 | $44,400 |
| 2023 | $1,158 | $45,100 | $2,300 | $42,800 |
| 2022 | $1,182 | $46,400 | $2,300 | $44,100 |
| 2021 | $852 | $33,300 | $2,300 | $31,000 |
| 2020 | $791 | $30,600 | $2,300 | $28,300 |
| 2019 | $680 | $25,400 | $2,300 | $23,100 |
| 2018 | $662 | $24,500 | $2,300 | $22,200 |
| 2017 | $525 | $21,100 | $2,300 | $18,800 |
| 2016 | $514 | $21,100 | $2,300 | $18,800 |
| 2014 | $495 | $22,900 | $2,300 | $20,600 |
| 2013 | -- | $24,200 | $2,300 | $21,900 |
Source: Public Records
Property History
| Date | Event | Price | Change | Sq Ft Price |
|---|---|---|---|---|
| 07/26/2025 07/26/25 | Pending | -- | -- | -- |
| 07/23/2025 07/23/25 | Price Changed | $179,500 | -2.9% | $181 / Sq Ft |
| 07/16/2025 07/16/25 | Price Changed | $184,900 | -1.4% | $186 / Sq Ft |
| 06/23/2025 06/23/25 | For Sale | $187,500 | 0.0% | $189 / Sq Ft |
| 10/30/2019 10/30/19 | Rented | $750 | 0.0% | -- |
| 10/20/2019 10/20/19 | For Rent | $750 | -- | -- |
Source: MIBOR Broker Listing Cooperative®
Purchase History
| Date | Type | Sale Price | Title Company |
|---|---|---|---|
| Warranty Deed | $117,500 | None Listed On Document | |
| Condominium Deed | -- | None Available | |
| Warranty Deed | -- | None Available | |
| Quit Claim Deed | -- | -- | |
| Quit Claim Deed | -- | -- | |
| Quit Claim Deed | -- | -- |
Source: Public Records
Similar Homes in Indianapolis, IN
Source: MIBOR Broker Listing Cooperative®
MLS Number: 22046518
APN: 49-11-10-116-046.000-101
Nearby Homes
- 623 Arbor Ave
- 625 Arbor Ave
- 630 Arbor Ave
- 653 Birch Ave
- 657 Birch Ave
- 312 W Morris St
- 1133 S Richland St
- 703 Kappes St
- 55 S Harding St Unit 308
- 55 S Harding St Unit 301
- 1837 W Wilkins St
- 1845 W Wilkins St
- 1809 W Morris St
- 125 Neal Ave
- 1902 Westview Dr
- 131 S Elder Ave
- 24 Neal Ave
- 855 S Sheffield Ave
- 113 S Traub Ave
- 1342 W Lee St






