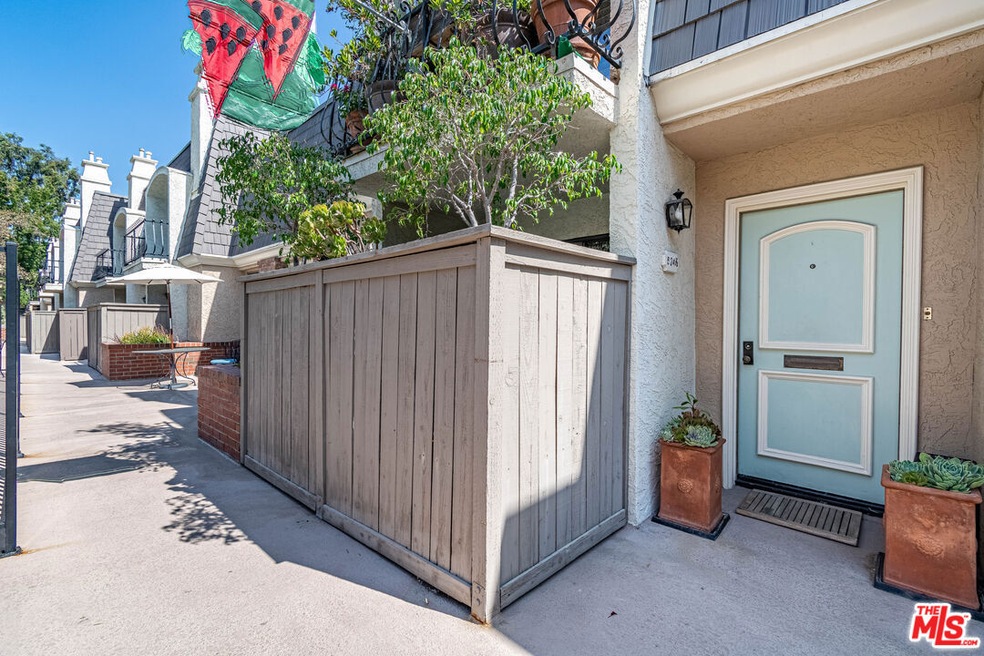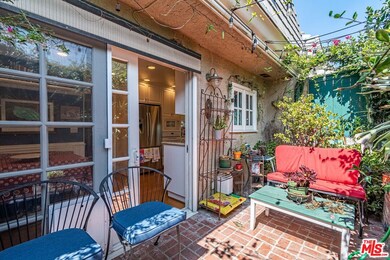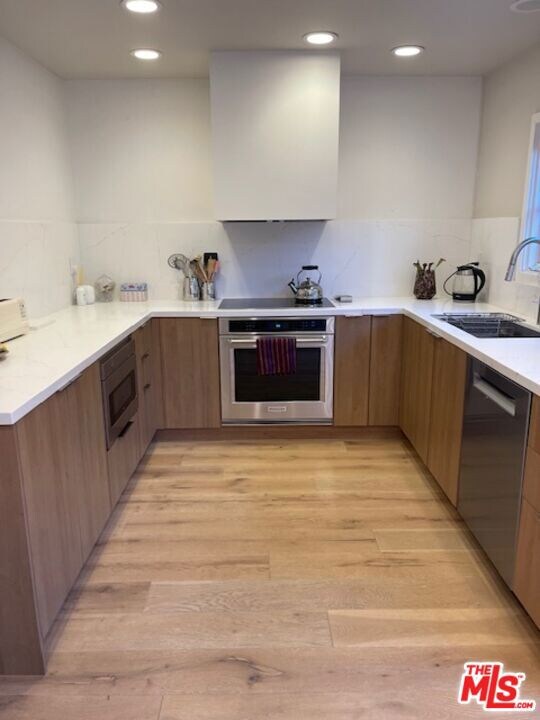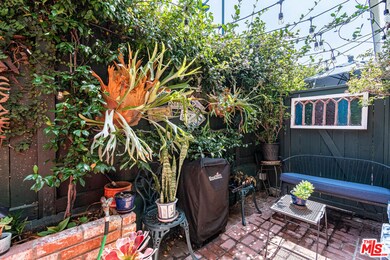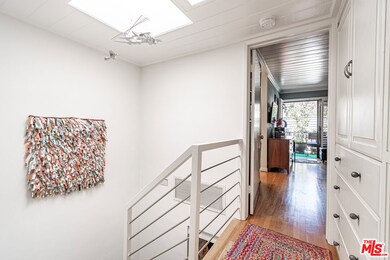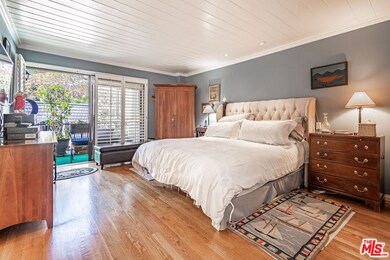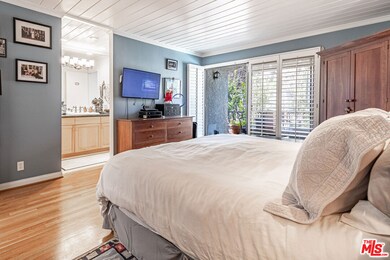624 Wilcox Ave Unit 1/2 Los Angeles, CA 90004
Hancock Park NeighborhoodEstimated payment $7,073/month
Highlights
- In Ground Pool
- Automatic Gate
- Gated Community
- Third Street Elementary School Rated A
- Two Primary Bedrooms
- 1.42 Acre Lot
About This Home
Huge price reduction. TOWNHOUSE IN HANCOCK PARK. TURN KEY-READY TO MOVE IN. Centrally located in one of Hancock Park's best locations in Los Angeles. Near the LA Tennis Club, Wilshire (golf) Country Club and the sought after Larchmont Village. 2 side by side assigned parking spaces. Kitchen was remodeled 2 years ago with newer Stainless Steel appliances, cabinets and quartz counters. Newer wood floors and paint. Primary bedroom with an en-suite bathroom, sliding glass doors with plantation shutters opens to the balcony with views to the court yard and swimming pool. Club house. Step inside to find a living room/dining room area with hardwood floors and sliding glass doors with shutters that opens out to the private fenced in patio. The updated/remodeled kitchen offers a breakfast nook area with french sliding doors that open out to the cute private fenced-in back bricked patio, perfect for your gardening, relaxation area or entertaining area. Guest closet and a guest powder room. In the upper floor, you'll find a well sized primary suite with an en-suite bathroom, balcony, hardwood floors and lots of closet space. Accross the hallway, there is a 2nd bedroom with an en-suite private bathroom and hardwood floors. The landing area offers linen cabinets plus a laundry area with newer washer and dryer. The well maintained complex offers a court yard, a sunny pool area, club house, 2 assigned side by side parking spaces and plenty of guest parking. Short distance to Hollywood, West Hollywood, Beverly Hills, The Wilshire Corridor, Century City, Downtown L A, Metro station, 3rd ST ELEMENTARY SCHOOL, The Grove, Whole foods, Trader Joe's, KTLA channel 5, Paramount Studios, CBS, Beverly Center, Beverly Connection, Banks, Super Markets, the famous sought after Larchmont Blvd, which offers restaurants, cafes, clothing stores, banks and a great variety of shops, UPS, FED EX, and a Medical building. Conveniently located. Approximately 7 miles to to UCLA University and 6 miles to USC University.
Open House Schedule
-
Sunday, November 30, 202512:30 to 4:00 pm11/30/2025 12:30:00 PM +00:0011/30/2025 4:00:00 PM +00:00Add to Calendar
Townhouse Details
Home Type
- Townhome
Est. Annual Taxes
- $11,950
Year Built
- Built in 1973 | Remodeled
Lot Details
- West Facing Home
- Gated Home
- Wood Fence
HOA Fees
- $820 Monthly HOA Fees
Property Views
- Pool
- Courtyard
Home Design
- French Architecture
- Entry on the 1st floor
- Turnkey
Interior Spaces
- 1,361 Sq Ft Home
- 2-Story Property
- Open Floorplan
- Built-In Features
- Ceiling Fan
- Skylights
- Recessed Lighting
- Gas Fireplace
- Shutters
- Window Screens
- French Doors
- Sliding Doors
- Living Room with Fireplace
- Dining Area
Kitchen
- Breakfast Area or Nook
- Electric Oven
- Electric Cooktop
- Range Hood
- Microwave
- Dishwasher
- Quartz Countertops
- Disposal
Flooring
- Wood
- Tile
Bedrooms and Bathrooms
- 2 Bedrooms
- All Upper Level Bedrooms
- Double Master Bedroom
- Walk-In Closet
- Remodeled Bathroom
- Two Primary Bathrooms
- Powder Room
- Bathtub with Shower
- Shower Only
- Linen Closet In Bathroom
Laundry
- Laundry in unit
- Dryer
- Washer
Home Security
- Security System Owned
- Security Lights
- Intercom
Parking
- 2 Car Garage
- Side by Side Parking
- Garage Door Opener
- Automatic Gate
- Guest Parking
Pool
- In Ground Pool
- Fence Around Pool
Outdoor Features
- Balcony
- Enclosed Patio or Porch
Location
- Property is near a clubhouse
- City Lot
Utilities
- Air Conditioning
- Central Heating
- Vented Exhaust Fan
- Property is located within a water district
- Gas Water Heater
- Sewer in Street
Listing and Financial Details
- Assessor Parcel Number 5523-005-039
Community Details
Overview
- Association fees include water, insurance, water and sewer paid
- 36 Units
- Maintained Community
Amenities
- Clubhouse
Recreation
- Community Pool
Pet Policy
- Pets Allowed
Security
- Security Service
- Gated Community
- Carbon Monoxide Detectors
- Fire and Smoke Detector
- Fire Sprinkler System
Map
Home Values in the Area
Average Home Value in this Area
Tax History
| Year | Tax Paid | Tax Assessment Tax Assessment Total Assessment is a certain percentage of the fair market value that is determined by local assessors to be the total taxable value of land and additions on the property. | Land | Improvement |
|---|---|---|---|---|
| 2025 | $11,950 | $998,783 | $793,825 | $204,958 |
| 2024 | $11,950 | $979,200 | $778,260 | $200,940 |
| 2023 | $11,720 | $960,000 | $763,000 | $197,000 |
| 2022 | $7,775 | $656,476 | $459,538 | $196,938 |
| 2021 | $7,673 | $643,605 | $450,528 | $193,077 |
| 2019 | $7,441 | $624,517 | $437,166 | $187,351 |
| 2018 | $7,407 | $612,273 | $428,595 | $183,678 |
| 2016 | $7,078 | $588,500 | $411,953 | $176,547 |
| 2015 | $6,973 | $579,662 | $405,766 | $173,896 |
| 2014 | $6,999 | $568,308 | $397,818 | $170,490 |
Property History
| Date | Event | Price | List to Sale | Price per Sq Ft |
|---|---|---|---|---|
| 11/13/2025 11/13/25 | Price Changed | $998,500 | -3.0% | $734 / Sq Ft |
| 09/06/2025 09/06/25 | For Sale | $1,029,000 | 0.0% | $756 / Sq Ft |
| 08/27/2025 08/27/25 | Off Market | $1,029,000 | -- | -- |
| 07/11/2025 07/11/25 | For Sale | $1,069,000 | -- | $785 / Sq Ft |
Purchase History
| Date | Type | Sale Price | Title Company |
|---|---|---|---|
| Warranty Deed | -- | None Available | |
| Warranty Deed | -- | None Available | |
| Warranty Deed | -- | Fidelity National Title Comp | |
| Warranty Deed | $490,000 | Equity Title Company | |
| Warranty Deed | -- | Gateway Title Company | |
| Warranty Deed | $395,000 | Equity Title | |
| Warranty Deed | $295,000 | Equity Title | |
| Warranty Deed | -- | -- |
Mortgage History
| Date | Status | Loan Amount | Loan Type |
|---|---|---|---|
| Previous Owner | $400,000 | Purchase Money Mortgage | |
| Previous Owner | $392,000 | Purchase Money Mortgage | |
| Previous Owner | $316,000 | Purchase Money Mortgage | |
| Previous Owner | $236,000 | Purchase Money Mortgage | |
| Closed | $58,950 | No Value Available | |
| Closed | $49,000 | No Value Available | |
| Closed | $100,000 | No Value Available |
Source: The MLS
MLS Number: 25564259
APN: 5523-005-039
- 620 1/2 Wilcox Ave
- 647 Wilcox Ave Unit 2G
- 647 Wilcox Ave Unit 3G
- 626 N Cahuenga Blvd
- 580 Lillian Way
- 585 N Rossmore Ave Unit 407
- 501 N Cahuenga Blvd
- 543 N June St
- 753 N Hudson Ave
- 716 N June St
- 803 Wilcox Ave Unit 12
- 803 Wilcox Ave Unit 5
- 644 N Cherokee Ave
- 742 N June St
- 565 N Arden Blvd
- 532 N Rossmore Ave Unit 406
- 532 N Rossmore Ave Unit 107
- 828 N Hudson Ave Unit 206
- 732 N Cherokee Ave
- 737 N Cherokee Ave
- 5940 Melrose Ave Unit 3
- 711 Wilcox Ave
- 711 Cole Ave Unit ID9160A
- 711 Cole Ave
- 711 Cole Ave Unit ID9076A
- 711 Cole Ave Unit 118
- 711 Cole Ave Unit 110
- 711 Cole Ave Unit 121
- 711 Cole Ave Unit 314
- 711 Cole Ave Unit ph6
- 748 Wilcox Ave Unit ID9332A
- 717 N Cahuenga Blvd Unit B5
- 741 Wilcox Ave
- 733 N Hudson Ave Unit 203
- 738 Wilcox Ave
- 742 N Hudson Ave Unit 1
- 748 Wilcox Ave Unit 205
- 748 Wilcox Ave Unit ph9
- 607 N Rossmore Ave
- 601 N Rossmore Ave
