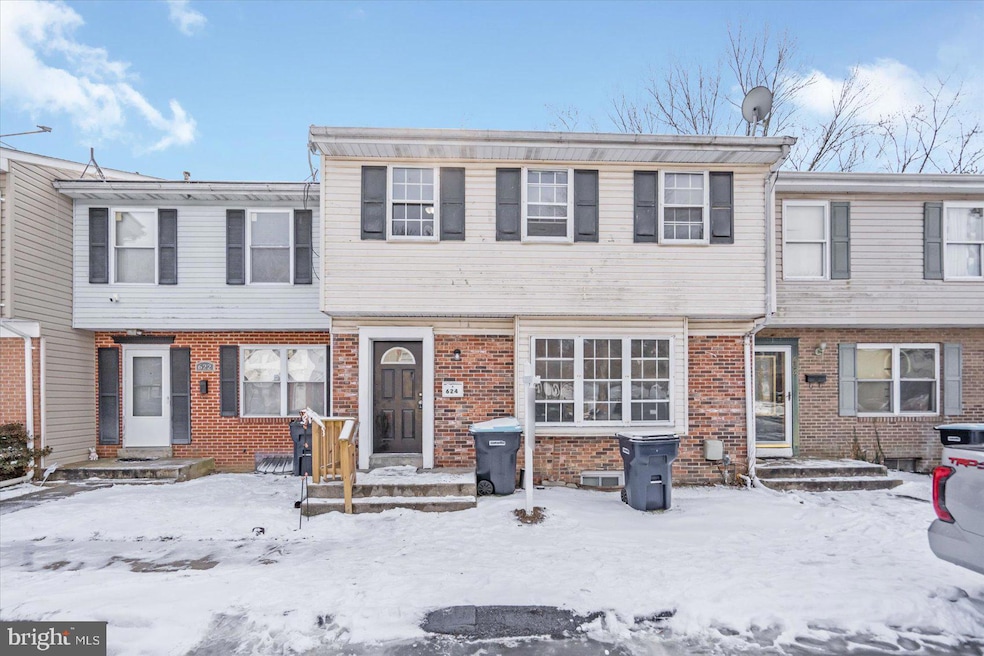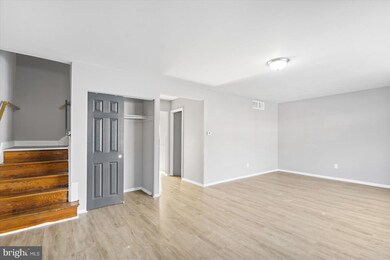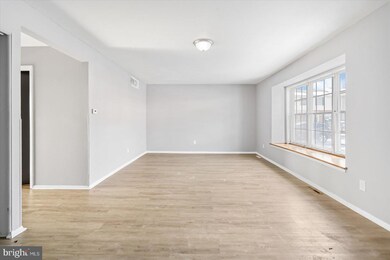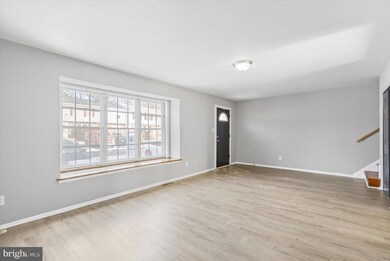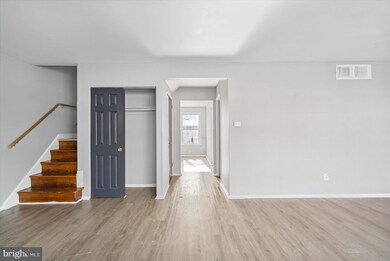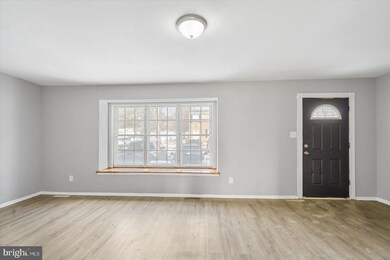
624 Yorkshire Dr Edgewood, MD 21040
Highlights
- Colonial Architecture
- Ceiling Fan
- Carpet
- Forced Air Heating and Cooling System
About This Home
As of March 2025Move-in ready 4BR/2.5BA fully renovated Townhome located on a quiet street. Park just step from the front door into your forever home and open the door into a bright main floor. The main floor offers a large living room with a big window boasting a wide wood windowsill ideal for house plants, a half bath, a spacious dining area, and kitchen. The kitchen offers plenty of colorful cabinets, stainless steel appliances, and quartz countertops. Just beyond the kitchen is laundry and pantry space. On the second floor are two sizable bedrooms, a newly renovated full bath, and a large primary suite. The primary boasts a large walk-in closet and private full bath. The lower level offers additional living space featuring a fourth bedroom, a large family room, storage, and sliding doors leading to a patio in the fenced yard. From the kitchen step through sliding doors onto a spacious wood deck that overlooks a yard filled with tons of possibilities. This home is ideal for any new homeowner and has been freshly painted with new flooring, and is located in close proximity to shopping, restaurants, and commuter routes.
Townhouse Details
Home Type
- Townhome
Est. Annual Taxes
- $1,789
Year Built
- Built in 1971
Lot Details
- 1,800 Sq Ft Lot
HOA Fees
- $65 Monthly HOA Fees
Home Design
- Colonial Architecture
- Brick Exterior Construction
- Slab Foundation
- Asphalt Roof
Interior Spaces
- Property has 3 Levels
- Ceiling Fan
Flooring
- Carpet
- Vinyl
Bedrooms and Bathrooms
Finished Basement
- Heated Basement
- Walk-Out Basement
- Basement Fills Entire Space Under The House
- Connecting Stairway
- Rear Basement Entry
Parking
- Off-Street Parking
- 2 Assigned Parking Spaces
Utilities
- Forced Air Heating and Cooling System
- Natural Gas Water Heater
Community Details
- Harford Square Subdivision
Listing and Financial Details
- Tax Lot 10
- Assessor Parcel Number 1301057243
Ownership History
Purchase Details
Home Financials for this Owner
Home Financials are based on the most recent Mortgage that was taken out on this home.Purchase Details
Home Financials for this Owner
Home Financials are based on the most recent Mortgage that was taken out on this home.Purchase Details
Purchase Details
Purchase Details
Home Financials for this Owner
Home Financials are based on the most recent Mortgage that was taken out on this home.Purchase Details
Purchase Details
Purchase Details
Home Financials for this Owner
Home Financials are based on the most recent Mortgage that was taken out on this home.Purchase Details
Home Financials for this Owner
Home Financials are based on the most recent Mortgage that was taken out on this home.Purchase Details
Home Financials for this Owner
Home Financials are based on the most recent Mortgage that was taken out on this home.Purchase Details
Home Financials for this Owner
Home Financials are based on the most recent Mortgage that was taken out on this home.Purchase Details
Home Financials for this Owner
Home Financials are based on the most recent Mortgage that was taken out on this home.Purchase Details
Purchase Details
Similar Homes in Edgewood, MD
Home Values in the Area
Average Home Value in this Area
Purchase History
| Date | Type | Sale Price | Title Company |
|---|---|---|---|
| Deed | $254,000 | Momentum Title & Escrow | |
| Deed | $151,000 | None Listed On Document | |
| Interfamily Deed Transfer | -- | None Available | |
| Interfamily Deed Transfer | -- | None Available | |
| Deed | $49,000 | First American Title Ins Co | |
| Special Warranty Deed | -- | None Available | |
| Trustee Deed | $134,000 | None Available | |
| Deed | $124,000 | -- | |
| Deed | $124,000 | -- | |
| Deed | $108,500 | -- | |
| Deed | $175,000 | -- | |
| Deed | $175,000 | -- | |
| Deed | $86,000 | -- | |
| Deed | $87,500 | -- |
Mortgage History
| Date | Status | Loan Amount | Loan Type |
|---|---|---|---|
| Open | $7,481 | No Value Available | |
| Open | $249,399 | FHA | |
| Previous Owner | $205,500 | New Conventional | |
| Previous Owner | $187,000 | New Conventional | |
| Previous Owner | $130,536 | FHA | |
| Previous Owner | $123,330 | FHA | |
| Previous Owner | $123,330 | FHA | |
| Previous Owner | $35,000 | Stand Alone Second | |
| Previous Owner | $35,000 | Stand Alone Second | |
| Previous Owner | $128,000 | Adjustable Rate Mortgage/ARM | |
| Previous Owner | $113,600 | Adjustable Rate Mortgage/ARM | |
| Closed | -- | No Value Available |
Property History
| Date | Event | Price | Change | Sq Ft Price |
|---|---|---|---|---|
| 03/03/2025 03/03/25 | Sold | $254,000 | +3.7% | $119 / Sq Ft |
| 01/27/2025 01/27/25 | Pending | -- | -- | -- |
| 01/22/2025 01/22/25 | For Sale | $245,000 | +400.0% | $115 / Sq Ft |
| 09/20/2012 09/20/12 | Sold | $49,000 | 0.0% | $31 / Sq Ft |
| 08/14/2012 08/14/12 | Pending | -- | -- | -- |
| 08/13/2012 08/13/12 | Off Market | $49,000 | -- | -- |
| 08/09/2012 08/09/12 | For Sale | $48,000 | 0.0% | $30 / Sq Ft |
| 07/06/2012 07/06/12 | Pending | -- | -- | -- |
| 06/22/2012 06/22/12 | For Sale | $48,000 | -- | $30 / Sq Ft |
Tax History Compared to Growth
Tax History
| Year | Tax Paid | Tax Assessment Tax Assessment Total Assessment is a certain percentage of the fair market value that is determined by local assessors to be the total taxable value of land and additions on the property. | Land | Improvement |
|---|---|---|---|---|
| 2024 | $1,789 | $164,133 | $0 | $0 |
| 2023 | $1,648 | $151,200 | $40,000 | $111,200 |
| 2022 | $1,578 | $144,767 | $0 | $0 |
| 2021 | $1,578 | $138,333 | $0 | $0 |
| 2020 | $1,522 | $131,900 | $40,000 | $91,900 |
| 2019 | $1,503 | $130,267 | $0 | $0 |
| 2018 | $1,484 | $128,633 | $0 | $0 |
| 2017 | $1,452 | $127,000 | $0 | $0 |
| 2016 | -- | $127,000 | $0 | $0 |
| 2015 | $1,771 | $127,000 | $0 | $0 |
| 2014 | $1,771 | $134,100 | $0 | $0 |
Agents Affiliated with this Home
-
Michael Griesser

Seller's Agent in 2025
Michael Griesser
VYBE Realty
(443) 896-3886
1 in this area
216 Total Sales
-
Symone Smith

Buyer's Agent in 2025
Symone Smith
Coldwell Banker (NRT-Southeast-MidAtlantic)
(240) 488-3122
1 in this area
64 Total Sales
-

Seller's Agent in 2012
Jose Rivas
Featherstone & Co. ,LLC
-
N
Buyer's Agent in 2012
Non Member Member
Metropolitan Regional Information Systems
Map
Source: Bright MLS
MLS Number: MDHR2039058
APN: 01-057243
- 575 Jamestown Ct
- 533 Jamestown Ct
- 1569 Charlestown Dr
- 1571 Charlestown Dr
- 1521 Charlestown Dr
- 702 Rainbow Ct
- 816 Windstream Way Unit A
- 603 Red Oak Dr
- 724 Cardiff Cir
- 1730 Fountain Rock Way Unit C
- 704 Bayberry Rd
- 840 W Spring Meadow Ct
- 412 Trimblefields Dr
- 702 Cedar Crest Ct
- 1300 Clover Valley Way Unit J
- 1303-L Cedar Crest Ct Unit 1303-L
- 1305 Cedar Crest Ct Unit 1305-K
- 1900 Juniper Rd
- 810 Angel Valley Ct
- 1836 Eloise Ln
