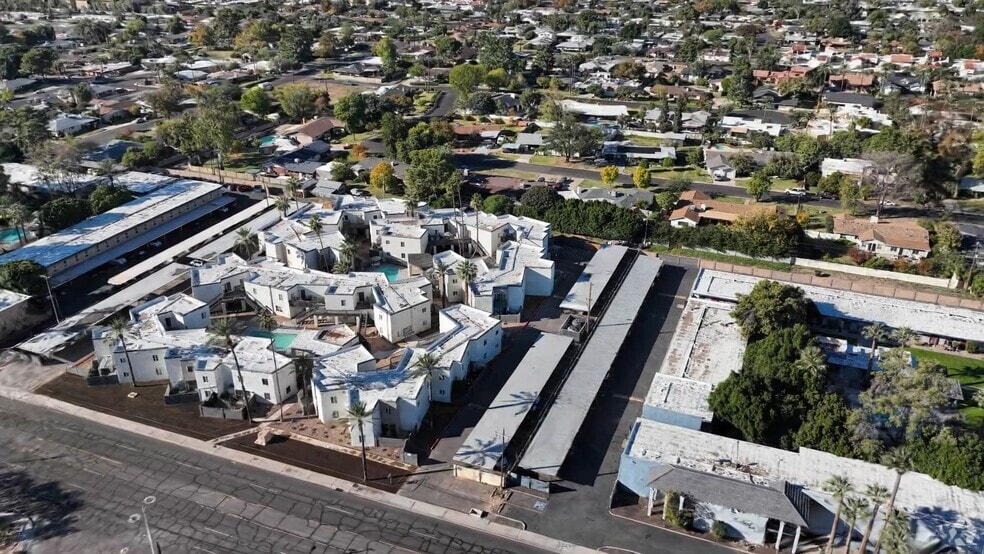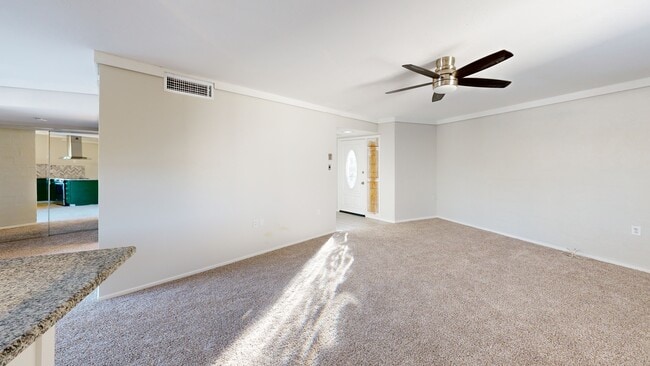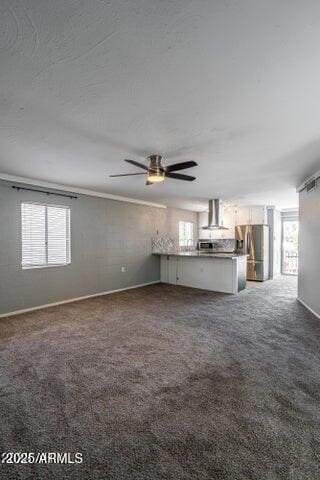
6240 N 16th St Unit 40 Phoenix, AZ 85016
Camelback East Village NeighborhoodEstimated payment $1,966/month
Highlights
- Property is near public transit
- Granite Countertops
- Eat-In Kitchen
- Phoenix Coding Academy Rated A
- Heated Community Pool
- Double Pane Windows
About This Home
Discover effortless city living in this prime community! With updated two-bed, two-baths unit, a modern kitchen, and spacious living are, you'll be close to shops, restaurants, and freeway access. The well-maintained grounds feature a stunning pool, BBQ areas, and covered parking. On site laundry facilities offer extra convenience. Owner licensed in the state of Arizona
Property Details
Home Type
- Condominium
Est. Annual Taxes
- $666
Year Built
- Built in 1968
HOA Fees
- $680 Monthly HOA Fees
Parking
- 1 Carport Space
Home Design
- Foam Roof
- Block Exterior
Interior Spaces
- 1,191 Sq Ft Home
- 1-Story Property
- Double Pane Windows
- Washer and Dryer Hookup
Kitchen
- Eat-In Kitchen
- Electric Cooktop
- Granite Countertops
Flooring
- Carpet
- Tile
Bedrooms and Bathrooms
- 2 Bedrooms
- Primary Bathroom is a Full Bathroom
- 2 Bathrooms
Location
- Property is near public transit
- Property is near a bus stop
Schools
- Madison Rose Lane Elementary School
- Madison Meadows Middle School
- North High School
Utilities
- Central Air
- Heating Available
- Cable TV Available
Additional Features
- North or South Exposure
- Block Wall Fence
Listing and Financial Details
- Tax Lot 40
- Assessor Parcel Number 161-09-181
Community Details
Overview
- Association fees include electricity, roof repair, insurance, sewer, trash, water, roof replacement, maintenance exterior
- Los Blancos Condo Association, Phone Number (623) 691-6500
- Los Blancos Condominiums Subdivision
Amenities
- Laundry Facilities
Recreation
- Heated Community Pool
- Fenced Community Pool
- Bike Trail
3D Interior and Exterior Tours
Floorplan
Map
Home Values in the Area
Average Home Value in this Area
Property History
| Date | Event | Price | List to Sale | Price per Sq Ft | Prior Sale |
|---|---|---|---|---|---|
| 11/26/2025 11/26/25 | Price Changed | $234,000 | 0.0% | $196 / Sq Ft | |
| 04/01/2025 04/01/25 | Rented | $1,920 | +20.0% | -- | |
| 04/01/2025 04/01/25 | Under Contract | -- | -- | -- | |
| 03/26/2025 03/26/25 | Price Changed | $1,600 | -15.8% | $1 / Sq Ft | |
| 03/20/2025 03/20/25 | Price Changed | $1,900 | 0.0% | $2 / Sq Ft | |
| 03/19/2025 03/19/25 | For Sale | $235,000 | 0.0% | $197 / Sq Ft | |
| 02/18/2025 02/18/25 | For Rent | $2,000 | -4.8% | -- | |
| 12/12/2024 12/12/24 | Rented | $2,100 | 0.0% | -- | |
| 12/03/2024 12/03/24 | Price Changed | $2,100 | -4.5% | $2 / Sq Ft | |
| 10/14/2024 10/14/24 | Price Changed | $2,200 | -4.3% | $2 / Sq Ft | |
| 10/13/2024 10/13/24 | For Rent | $2,300 | 0.0% | -- | |
| 09/04/2023 09/04/23 | Rented | $2,300 | 0.0% | -- | |
| 08/01/2023 08/01/23 | Price Changed | $2,300 | -4.2% | $2 / Sq Ft | |
| 06/09/2023 06/09/23 | For Rent | $2,400 | 0.0% | -- | |
| 06/25/2021 06/25/21 | Sold | $220,000 | +4.8% | $185 / Sq Ft | View Prior Sale |
| 05/19/2021 05/19/21 | Price Changed | $210,000 | -2.3% | $176 / Sq Ft | |
| 04/25/2021 04/25/21 | For Sale | $215,000 | 0.0% | $181 / Sq Ft | |
| 04/12/2021 04/12/21 | Pending | -- | -- | -- | |
| 03/29/2021 03/29/21 | For Sale | $215,000 | +51.4% | $181 / Sq Ft | |
| 12/15/2020 12/15/20 | Sold | $142,000 | -5.3% | $119 / Sq Ft | View Prior Sale |
| 12/04/2020 12/04/20 | Pending | -- | -- | -- | |
| 12/02/2020 12/02/20 | For Sale | $150,000 | -- | $126 / Sq Ft |
About the Listing Agent

Lauren is the owner and broker of W&Partners, a brokerage built on connection, collaboration, and community impact. Her drive for success has always been clear—after finishing high school and earning her bachelor’s degree in just three years each, she became one of Arizona’s youngest teachers at age 20. During her seven years in education, Lauren earned a master’s degree in Educational Leadership and stepped into an administrative role at one of the top charter schools in the West
Lauren's Other Listings
Source: Arizona Regional Multiple Listing Service (ARMLS)
MLS Number: 6838359
- 6240 N 16th St Unit 46
- 6240 N 16th St Unit 34
- 6239 N 14th St
- 1631 E Claremont St
- 6215 N 14th St
- 6434 N 17th St
- 6428 N 17th Place
- 6314 N 13th Place
- 6142 N 13th St
- 6312 N 13th St
- 1400 E Bethany Home Rd Unit 22
- 6105 N 12th Way
- 1251 E Maryland Ave Unit A
- 1555 E Ocotillo Rd Unit 20
- 1555 E Ocotillo Rd Unit 16
- 6629 N Majorca Way E
- 6505 N 12th Way
- 1602 E Palo Verde Dr
- 6223 N 12th St Unit 1
- 1320 E Bethany Home Rd Unit 72
- 6236 N 16th St Unit 19
- 6320 N 16th St Unit 208
- 6320 N 16th St Unit 245
- 6320 N 16th St Unit 22
- 6320 N 16th St Unit 7
- 6320 N 16th St Unit 39
- 6202 N 16th St
- 6202 N 14th St Unit 3/4
- 6227 N 13th Place Unit 1
- 6131 N 16th St
- 1502-1516 E Rovey Ln
- 6234 N 12th Place Unit 2
- 1450 E Bethany Home Rd Unit 13
- 6633 N Majorca Way E
- 6301 N 12th St Unit 6
- 6524 N 12th Place Unit 6524
- 6333 N 12th St
- 6116 N 12th Place Unit 6
- 6108 N 12th Place Unit 6
- 1850 E Maryland Ave Unit 63





