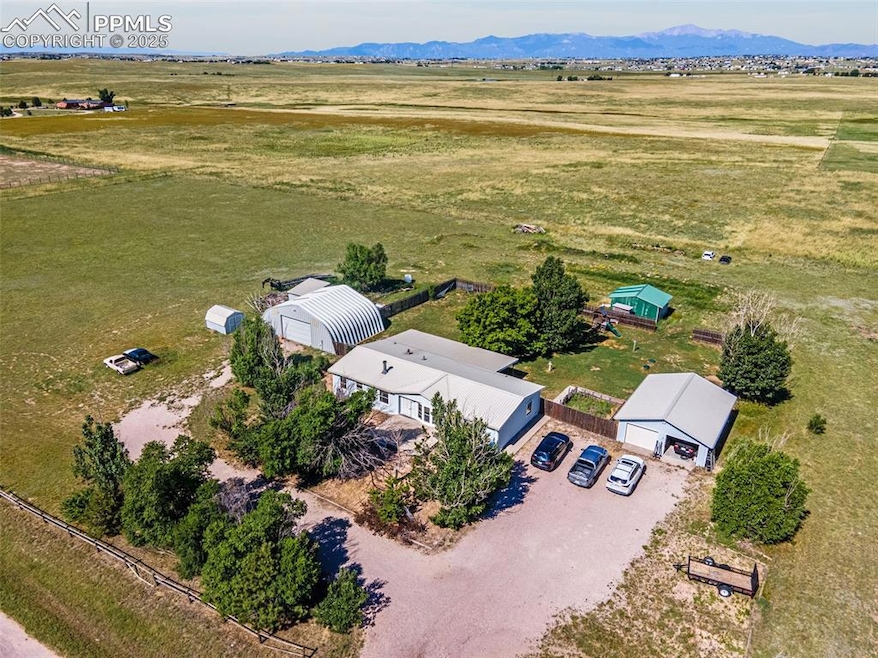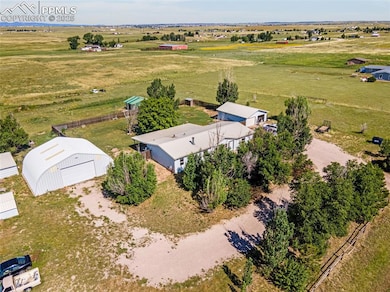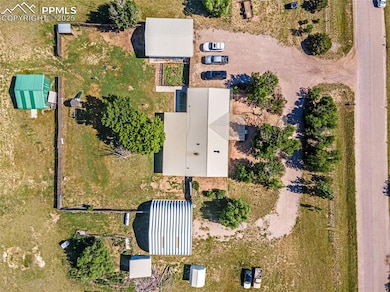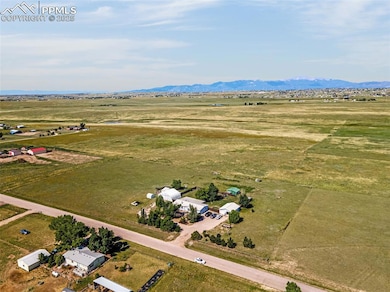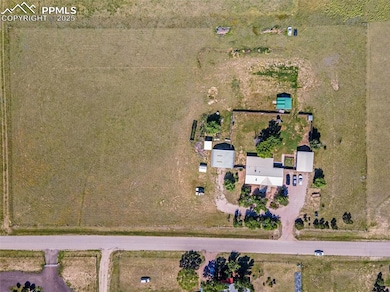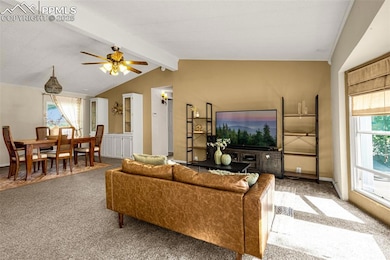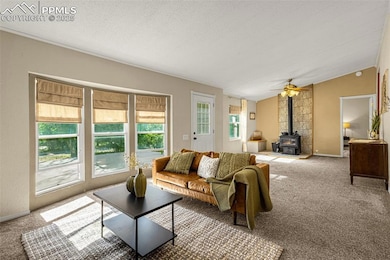6240 Peerless Farms Rd Peyton, CO 80831
Falcon NeighborhoodEstimated payment $2,481/month
Highlights
- Views of Pikes Peak
- 5 Acre Lot
- Ranch Style House
- Barn
- Vaulted Ceiling
- Covered Patio or Porch
About This Home
Welcome to where peace, privacy, and panoramic views come together. This beautifully maintained 3-bedroom, 2-bath ranch-style home sits on 5 acres and offers the perfect blend of comfort and functionality. Step inside to discover an open, inviting layout with spacious bedrooms-each featuring its own walk-in closet. The kitchen is a chef’s delight with a gas range, a newer dishwasher, ideal for everyday meals or entertaining with a eat-in kitchen as well as space for a formal dining space! The primary bedroom features a large walk in closet as well as a dual vanity, storage space and a custom tiled large shower. The finishing features add a luxurious touch to your private retreat. Step outside to your backyard oasis where a covered patio, included jacuzzi, and breathtaking Pikes Peak views await. A 40x30 Quonset shop and oversized 2-car garage—both with 200-amp service—offer ample space for hobbies, storage, or even a home-based business. Additional highlights include steel roofs on the home, porch and outbuildings, brand new carpet throughout, plus a brand-new septic system for peace of mind. Whether you're looking for space to roam, room to work, or a place to unwind, this one checks every box.
Listing Agent
The Platinum Group Brokerage Phone: 719-536-4444 Listed on: 11/05/2025

Property Details
Home Type
- Mobile/Manufactured
Est. Annual Taxes
- $1,308
Year Built
- Built in 1987
Lot Details
- 5 Acre Lot
- Rural Setting
- Level Lot
Parking
- 6 Car Detached Garage
- Workshop in Garage
- Garage Door Opener
- Gravel Driveway
Property Views
- Pikes Peak
- Mountain
Home Design
- Ranch Style House
- Metal Roof
- Wood Siding
- Shingle Siding
Interior Spaces
- 1,646 Sq Ft Home
- Vaulted Ceiling
- Ceiling Fan
- Free Standing Fireplace
- Crawl Space
Kitchen
- Oven
- Plumbed For Gas In Kitchen
- Dishwasher
- Disposal
Flooring
- Carpet
- Ceramic Tile
- Vinyl
Bedrooms and Bathrooms
- 3 Bedrooms
- 2 Full Bathrooms
- Soaking Tub
Laundry
- Dryer
- Washer
Outdoor Features
- Covered Patio or Porch
- Shed
- Shop
Utilities
- Forced Air Heating System
- Heating System Uses Propane
Additional Features
- Barn
- Double Wide
Map
Home Values in the Area
Average Home Value in this Area
Property History
| Date | Event | Price | List to Sale | Price per Sq Ft |
|---|---|---|---|---|
| 11/10/2025 11/10/25 | Pending | -- | -- | -- |
| 11/05/2025 11/05/25 | For Sale | $450,000 | -- | $273 / Sq Ft |
Source: Pikes Peak REALTOR® Services
MLS Number: 6912030
APN: 43130-03-004
- 5910 Whipshaw Rd
- 16955 Sage Lake Ct
- 5850 Prospero Rd
- 5505 Whiting Way
- 8155 Cowboy Ranch View
- 18320 Falcon Hwy
- 5430 Murr Rd
- 3640 Murr Rd
- 5879 Sue Ellen Dr
- 5664 Southfork Dr
- 16390 Stage Stop Rd
- 15525 Bobby Ct
- 17220 Honeydew Ct
- 15125 Ewing Ct
- 5735 Miss Ellie Ln
- 17155 Wagon Train Loop
- 5705 John Ross Ct
- 18895 Sage Crest Rd
- 3865 Broken Arrow Dr
- 0 E Judge Orr Rd Unit 2955069
