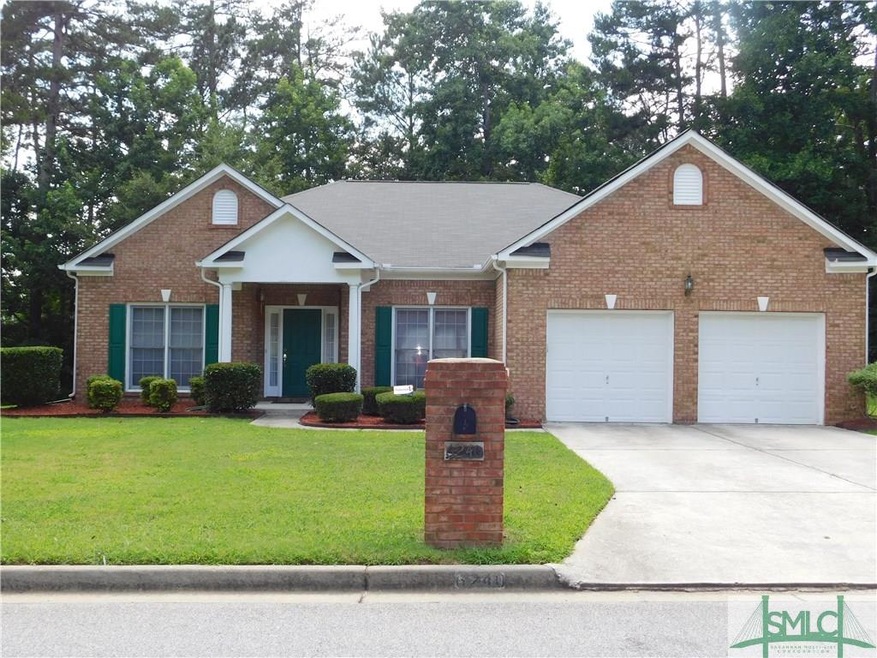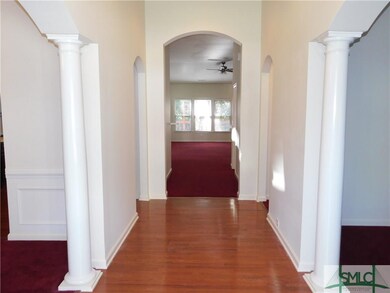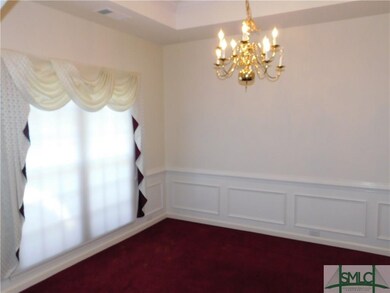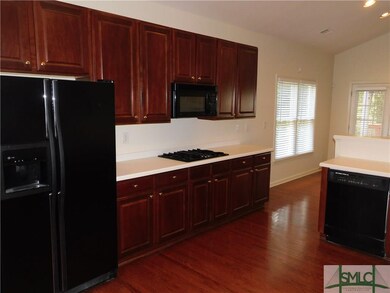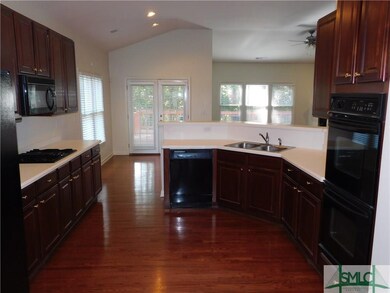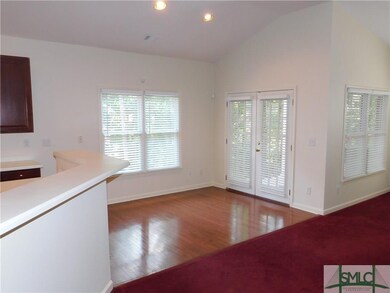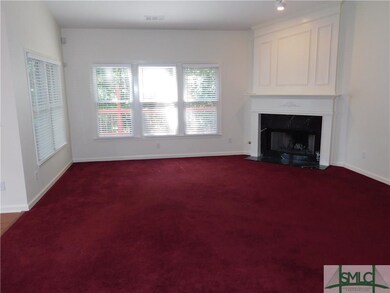
$330,000
- 3 Beds
- 2.5 Baths
- 1,472 Sq Ft
- 944 Pine Ridge Dr
- Stone Mountain, GA
Welcome to this stunning fully remodeled home, move-in ready and nestled in a peaceful and convenient Stone Mountain neighborhood. This beautifully updated property seamlessly blends modern comfort, functional design, and high-quality finishes, offering the perfect space for effortless living. The home features three spacious bedrooms, two full bathrooms, and a convenient half bath, all
Adriana Zacarias Chattahoochee North, LLC
