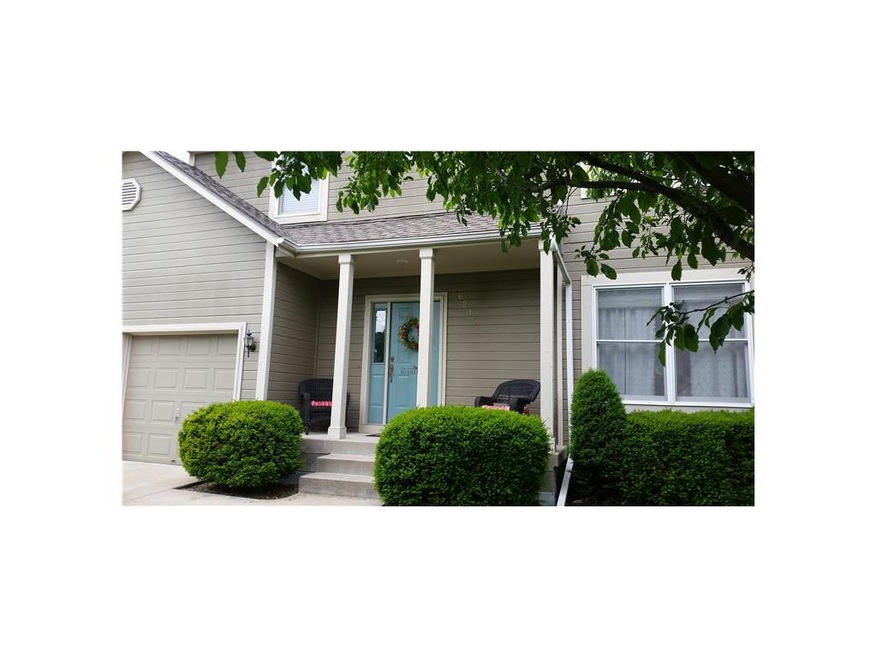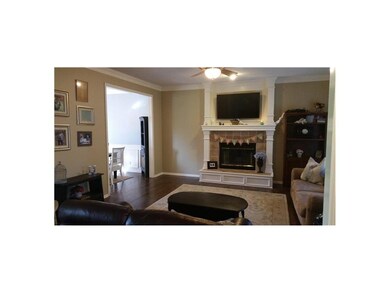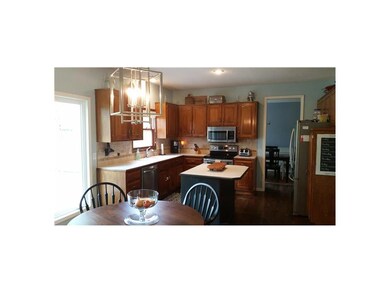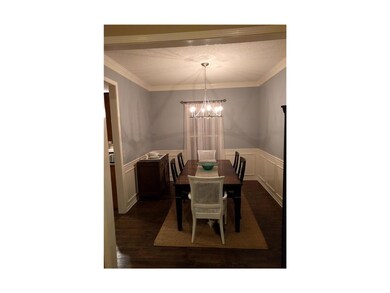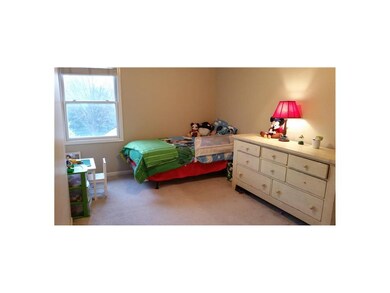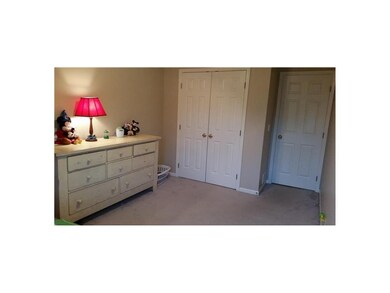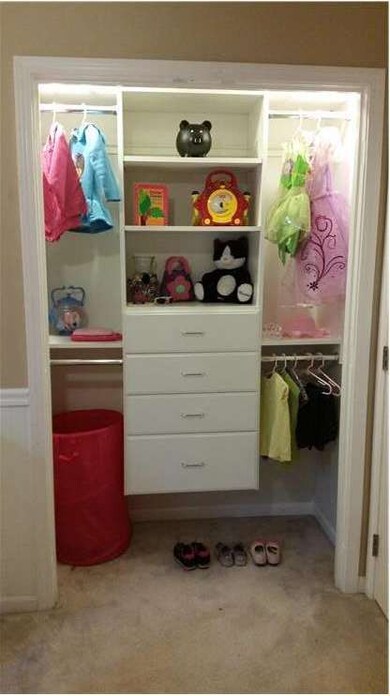
Last list price
6240 W 156th St Overland Park, KS 66223
Blue Valley Neighborhood
4
Beds
4
Baths
1,974
Sq Ft
0.45
Acres
Highlights
- Vaulted Ceiling
- Traditional Architecture
- Great Room with Fireplace
- Stanley Elementary School Rated A-
- Wood Flooring
- Granite Countertops
About This Home
As of June 2021Gorgeous 2 Story with huge fenced yard south OP! This home will sell quickly. 4 bed, 2 full bath/2 half bath, hardwoods throughout main level, new interior paint, finished basement with wet bar. SS Appliances. Walk to Blue Valley Schools. Great neighborhood.
Home Details
Home Type
- Single Family
Est. Annual Taxes
- $3,365
Year Built
- Built in 1996
Lot Details
- 0.45 Acre Lot
- Wood Fence
- Paved or Partially Paved Lot
- Many Trees
HOA Fees
- $29 Monthly HOA Fees
Parking
- 2 Car Attached Garage
- Front Facing Garage
- Garage Door Opener
Home Design
- Traditional Architecture
- Composition Roof
- Board and Batten Siding
Interior Spaces
- 1,974 Sq Ft Home
- Wet Bar: Ceramic Tiles, Carpet, Wet Bar, Shower Over Tub, Ceiling Fan(s), All Carpet, Double Vanity, Separate Shower And Tub, Walk-In Closet(s), Hardwood, Kitchen Island, Pantry, Fireplace
- Built-In Features: Ceramic Tiles, Carpet, Wet Bar, Shower Over Tub, Ceiling Fan(s), All Carpet, Double Vanity, Separate Shower And Tub, Walk-In Closet(s), Hardwood, Kitchen Island, Pantry, Fireplace
- Vaulted Ceiling
- Ceiling Fan: Ceramic Tiles, Carpet, Wet Bar, Shower Over Tub, Ceiling Fan(s), All Carpet, Double Vanity, Separate Shower And Tub, Walk-In Closet(s), Hardwood, Kitchen Island, Pantry, Fireplace
- Skylights
- Gas Fireplace
- Shades
- Plantation Shutters
- Drapes & Rods
- Great Room with Fireplace
- Fire and Smoke Detector
Kitchen
- Eat-In Kitchen
- Electric Oven or Range
- Dishwasher
- Kitchen Island
- Granite Countertops
- Laminate Countertops
- Disposal
Flooring
- Wood
- Wall to Wall Carpet
- Linoleum
- Laminate
- Stone
- Ceramic Tile
- Luxury Vinyl Plank Tile
- Luxury Vinyl Tile
Bedrooms and Bathrooms
- 4 Bedrooms
- Cedar Closet: Ceramic Tiles, Carpet, Wet Bar, Shower Over Tub, Ceiling Fan(s), All Carpet, Double Vanity, Separate Shower And Tub, Walk-In Closet(s), Hardwood, Kitchen Island, Pantry, Fireplace
- Walk-In Closet: Ceramic Tiles, Carpet, Wet Bar, Shower Over Tub, Ceiling Fan(s), All Carpet, Double Vanity, Separate Shower And Tub, Walk-In Closet(s), Hardwood, Kitchen Island, Pantry, Fireplace
- Double Vanity
- Bathtub with Shower
Finished Basement
- Sump Pump
- Laundry in Basement
Schools
- Stanley Elementary School
- Blue Valley High School
Utilities
- Central Heating and Cooling System
- Back Up Gas Heat Pump System
Additional Features
- Enclosed patio or porch
- City Lot
Community Details
- Association fees include curbside recycling, trash pick up
- Willow Bend Subdivision
Listing and Financial Details
- Assessor Parcel Number NP90950000 0291
Ownership History
Date
Name
Owned For
Owner Type
Purchase Details
Listed on
May 11, 2021
Closed on
Jun 14, 2021
Sold by
Frazier Jim and Frazier Bethany
Bought by
Duin Anna and Duin James
Seller's Agent
Sarah Coleman
Compass Realty Group
Buyer's Agent
Edie Waters Team - OP
Keller Williams Realty Partner
List Price
$355,000
Sold Price
$397,000
Premium/Discount to List
$42,000
11.83%
Total Days on Market
2
Current Estimated Value
Home Financials for this Owner
Home Financials are based on the most recent Mortgage that was taken out on this home.
Estimated Appreciation
$59,557
Avg. Annual Appreciation
3.60%
Original Mortgage
$317,600
Outstanding Balance
$290,660
Interest Rate
2.9%
Mortgage Type
New Conventional
Estimated Equity
$165,897
Purchase Details
Listed on
Jun 8, 2016
Closed on
Jun 24, 2016
Sold by
Heller Philip R and Heller Lauren D
Bought by
Frazier Jim and Frazier Bethany
Seller's Agent
Eddie Davis
Orenda Real Estate Services
Buyer's Agent
Monte Boultinghouse
Compass Realty Group
List Price
$275,000
Sold Price
$280,000
Premium/Discount to List
$5,000
1.82%
Home Financials for this Owner
Home Financials are based on the most recent Mortgage that was taken out on this home.
Avg. Annual Appreciation
7.26%
Original Mortgage
$224,000
Interest Rate
3.64%
Mortgage Type
New Conventional
Purchase Details
Closed on
Oct 13, 2009
Sold by
Gill Greg R and Gill Carri M
Bought by
Heller Phillip R and Heller Lauren D
Home Financials for this Owner
Home Financials are based on the most recent Mortgage that was taken out on this home.
Original Mortgage
$22,250
Interest Rate
4.54%
Mortgage Type
Stand Alone Second
Map
Create a Home Valuation Report for This Property
The Home Valuation Report is an in-depth analysis detailing your home's value as well as a comparison with similar homes in the area
Similar Homes in the area
Home Values in the Area
Average Home Value in this Area
Purchase History
| Date | Type | Sale Price | Title Company |
|---|---|---|---|
| Warranty Deed | -- | Continental Title Company | |
| Warranty Deed | -- | First United Title Agency | |
| Warranty Deed | -- | Continental Title Company |
Source: Public Records
Mortgage History
| Date | Status | Loan Amount | Loan Type |
|---|---|---|---|
| Open | $317,600 | New Conventional | |
| Previous Owner | $224,000 | New Conventional | |
| Previous Owner | $202,500 | New Conventional | |
| Previous Owner | $22,250 | Stand Alone Second | |
| Previous Owner | $178,000 | New Conventional | |
| Previous Owner | $50,000 | Credit Line Revolving |
Source: Public Records
Property History
| Date | Event | Price | Change | Sq Ft Price |
|---|---|---|---|---|
| 06/17/2021 06/17/21 | Sold | -- | -- | -- |
| 05/16/2021 05/16/21 | Pending | -- | -- | -- |
| 05/11/2021 05/11/21 | For Sale | $355,000 | +29.1% | $143 / Sq Ft |
| 06/27/2016 06/27/16 | Sold | -- | -- | -- |
| 06/10/2016 06/10/16 | Pending | -- | -- | -- |
| 06/08/2016 06/08/16 | For Sale | $275,000 | -- | $139 / Sq Ft |
Source: Heartland MLS
Tax History
| Year | Tax Paid | Tax Assessment Tax Assessment Total Assessment is a certain percentage of the fair market value that is determined by local assessors to be the total taxable value of land and additions on the property. | Land | Improvement |
|---|---|---|---|---|
| 2024 | $4,974 | $48,748 | $9,908 | $38,840 |
| 2023 | $5,181 | $49,783 | $9,908 | $39,875 |
| 2022 | $4,836 | $45,655 | $9,908 | $35,747 |
| 2021 | $4,427 | $39,641 | $8,257 | $31,384 |
| 2020 | $4,273 | $38,008 | $6,606 | $31,402 |
| 2019 | $4,219 | $36,731 | $4,713 | $32,018 |
| 2018 | $4,029 | $34,385 | $4,713 | $29,672 |
| 2017 | $3,839 | $32,200 | $4,713 | $27,487 |
| 2016 | $3,406 | $28,555 | $4,713 | $23,842 |
| 2015 | $3,365 | $28,106 | $4,713 | $23,393 |
| 2013 | -- | $25,588 | $4,713 | $20,875 |
Source: Public Records
Source: Heartland MLS
MLS Number: 1996057
APN: NP90950000-0291
Nearby Homes
- 6266 W 157th St
- 6603 W 156th St
- 15630 Dearborn St
- 7001 W 157th Terrace
- 15209 Beverly St
- 15429 Floyd St
- 15501 Outlook St
- 15433 Marty St
- 15633 Reeds St
- 15412 Maple St
- 15107 Beverly St
- 6560 W 151st St
- 5510 W 153rd Terrace
- 15801 Maple St
- 6511 W 150th St
- 14949 Riggs St
- 5408 W 153rd St
- 14927 Riggs St
- 14906 Horton St
- 14936 Riggs St
