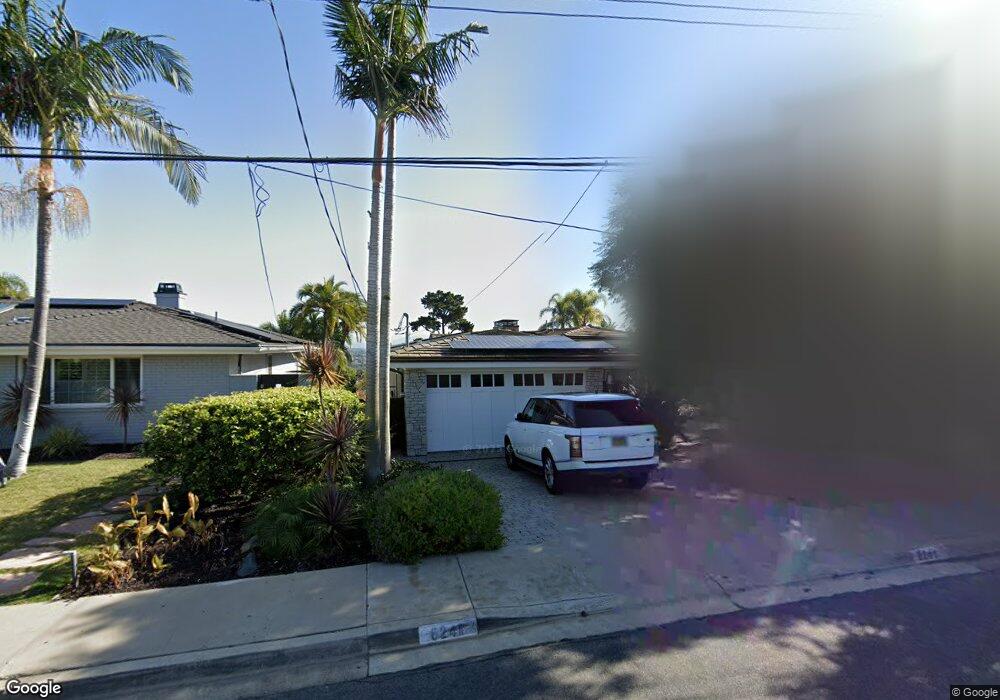6241 Cypress Point Rd San Diego, CA 92120
Del Cerro NeighborhoodEstimated Value: $2,020,000 - $2,356,000
4
Beds
4
Baths
3,280
Sq Ft
$659/Sq Ft
Est. Value
About This Home
This home is located at 6241 Cypress Point Rd, San Diego, CA 92120 and is currently estimated at $2,162,662, approximately $659 per square foot. 6241 Cypress Point Rd is a home located in San Diego County with nearby schools including Hearst Elementary School, Lewis Middle School, and Patrick Henry High School.
Ownership History
Date
Name
Owned For
Owner Type
Purchase Details
Closed on
Sep 22, 2015
Sold by
Carinci Gregory and Carinci Lindsey
Bought by
The Carinci Family Trust and Carinci Lndsey S
Current Estimated Value
Purchase Details
Closed on
Sep 13, 2013
Sold by
Campagna Amy M
Bought by
Carinci Gregory and Carinci Lindsey
Home Financials for this Owner
Home Financials are based on the most recent Mortgage that was taken out on this home.
Original Mortgage
$937,500
Interest Rate
4.27%
Mortgage Type
New Conventional
Purchase Details
Closed on
Dec 3, 2010
Sold by
Campagna Amy M
Bought by
Campagna Amy M
Purchase Details
Closed on
Oct 3, 2006
Sold by
Wilkinson John R and Wilkinson Carol Asada
Bought by
Campagna Amy M
Home Financials for this Owner
Home Financials are based on the most recent Mortgage that was taken out on this home.
Original Mortgage
$600,000
Interest Rate
6.5%
Mortgage Type
New Conventional
Purchase Details
Closed on
Dec 19, 2003
Sold by
Wilkinson John R and Wilkinson Carol Asada
Bought by
Wilkinson John R and Wilkinson Carol Asada
Home Financials for this Owner
Home Financials are based on the most recent Mortgage that was taken out on this home.
Original Mortgage
$490,000
Interest Rate
5.62%
Mortgage Type
Purchase Money Mortgage
Purchase Details
Closed on
Oct 24, 1995
Sold by
Wilkinson John and Wilkinson Carol Asada
Bought by
Wilkinson John R and Wilkinson Carol Asada
Purchase Details
Closed on
Jul 8, 1988
Purchase Details
Closed on
Dec 30, 1987
Purchase Details
Closed on
Jan 9, 1987
Create a Home Valuation Report for This Property
The Home Valuation Report is an in-depth analysis detailing your home's value as well as a comparison with similar homes in the area
Home Values in the Area
Average Home Value in this Area
Purchase History
| Date | Buyer | Sale Price | Title Company |
|---|---|---|---|
| The Carinci Family Trust | -- | None Available | |
| Carinci Gregory | $1,250,000 | First American Title Ins Co | |
| Campagna Amy M | -- | None Available | |
| Campagna Amy M | $750,000 | Fidelity National Title San | |
| Wilkinson John R | -- | Commonwealth Land Title Co | |
| Wilkinson John R | -- | Commonwealth Land Title Co | |
| Wilkinson John R | -- | -- | |
| Wilkinson John R | -- | -- | |
| -- | $342,000 | -- | |
| -- | $369,000 | -- | |
| -- | $219,000 | -- |
Source: Public Records
Mortgage History
| Date | Status | Borrower | Loan Amount |
|---|---|---|---|
| Previous Owner | Carinci Gregory | $937,500 | |
| Previous Owner | Campagna Amy M | $600,000 | |
| Previous Owner | Wilkinson John R | $490,000 |
Source: Public Records
Tax History Compared to Growth
Tax History
| Year | Tax Paid | Tax Assessment Tax Assessment Total Assessment is a certain percentage of the fair market value that is determined by local assessors to be the total taxable value of land and additions on the property. | Land | Improvement |
|---|---|---|---|---|
| 2025 | $18,703 | $1,532,321 | $919,393 | $612,928 |
| 2024 | $18,703 | $1,502,276 | $901,366 | $600,910 |
| 2023 | $18,352 | $1,472,821 | $883,693 | $589,128 |
| 2022 | $17,865 | $1,443,943 | $866,366 | $577,577 |
| 2021 | $17,736 | $1,415,631 | $849,379 | $566,252 |
| 2020 | $17,525 | $1,401,116 | $840,670 | $560,446 |
| 2019 | $17,210 | $1,373,644 | $824,187 | $549,457 |
| 2018 | $16,084 | $1,346,711 | $808,027 | $538,684 |
| 2017 | $15,702 | $1,320,306 | $792,184 | $528,122 |
| 2016 | $15,451 | $1,294,418 | $776,651 | $517,767 |
| 2015 | $15,221 | $1,274,975 | $764,985 | $509,990 |
| 2014 | $14,935 | $1,250,000 | $750,000 | $500,000 |
Source: Public Records
Map
Nearby Homes
- 6346 Ridge Manor Ave
- 6641 Murray Park Dr
- 6615 Ridge Manor Ave
- 6329 Caminito Estrellado
- 6517 Hillgrove Dr
- 5674 Raymar Ave
- 7056 Del Cerro Blvd
- 6625 Casselberry Way
- 6183 Rockhurst Dr
- 7232 Margerum Ave
- 5672 Dartford Way
- 5946 Crow Ct
- 7173 Eldridge St
- 6816 Hyde Park Dr Unit N
- 6763 Caminito Del Greco
- 6310 Decanture St
- 6765 Alvarado Rd Unit 10
- 6878 Navajo Rd Unit 70
- 6994 Carthage St
- 6775 Alvarado Rd Unit 21
- 6253 Cypress Point Rd
- 6229 Cypress Point Rd
- 6132 Madra Ave
- 6138 Madra Ave
- 6265 Cypress Point Rd
- 6217 Cypress Point Rd
- 6236 Cypress Point Rd
- 6248 Cypress Point Rd
- 6126 Madra Ave
- 6224 Cypress Point Rd
- 6260 Cypress Point Rd
- 6318 Ridge Manor Ave
- 6144 Madra Ave
- 6205 Cypress Point Rd
- 6309 Cypress Point Rd
- 6212 Cypress Point Rd
- 6120 Madra Ave
- 6304 Cypress Point Rd
- 6472 Rancho Park Dr
- 6141 Cypress Point Rd
