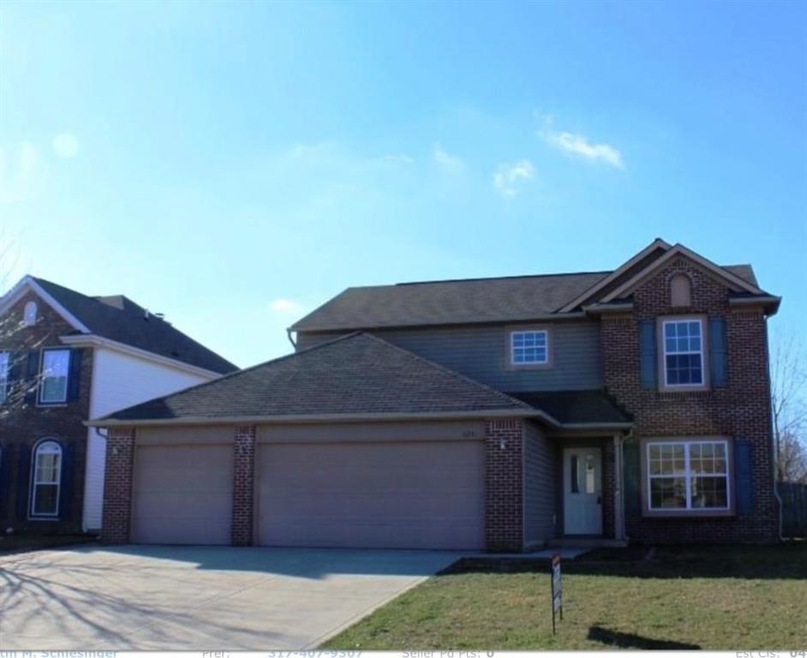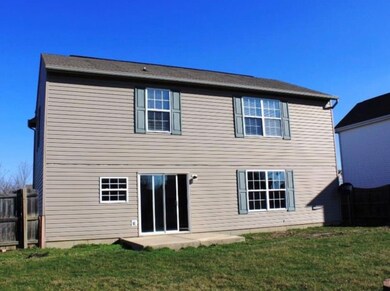
Highlights
- Traditional Architecture
- Woodwork
- Forced Air Heating and Cooling System
- 3 Car Attached Garage
About This Home
As of July 2024Wonderfully maintained home in Heartland Crossing.
Last Agent to Sell the Property
Kristin Schlesinger
Keller Williams Indy Metro W Listed on: 08/02/2019

Last Buyer's Agent
Justin Bennett
Bennett Realty
Home Details
Home Type
- Single Family
Est. Annual Taxes
- $1,448
Year Built
- Built in 2005
Lot Details
- 8,882 Sq Ft Lot
- Back Yard Fenced
Parking
- 3 Car Attached Garage
- Driveway
Home Design
- Traditional Architecture
- Brick Exterior Construction
- Slab Foundation
- Vinyl Siding
Interior Spaces
- 2-Story Property
- Woodwork
- Vinyl Clad Windows
- Attic Access Panel
- Fire and Smoke Detector
Kitchen
- Electric Oven
- Built-In Microwave
- Dishwasher
- Disposal
Bedrooms and Bathrooms
- 4 Bedrooms
Utilities
- Forced Air Heating and Cooling System
- Heat Pump System
Community Details
- Association fees include insurance, maintenance, parkplayground, pool, snow removal
- The Mission At Heartland Crossing Subdivision
- The community has rules related to covenants, conditions, and restrictions
Listing and Financial Details
- Assessor Parcel Number 550228264002000015
Ownership History
Purchase Details
Home Financials for this Owner
Home Financials are based on the most recent Mortgage that was taken out on this home.Purchase Details
Home Financials for this Owner
Home Financials are based on the most recent Mortgage that was taken out on this home.Purchase Details
Home Financials for this Owner
Home Financials are based on the most recent Mortgage that was taken out on this home.Purchase Details
Purchase Details
Home Financials for this Owner
Home Financials are based on the most recent Mortgage that was taken out on this home.Purchase Details
Purchase Details
Purchase Details
Home Financials for this Owner
Home Financials are based on the most recent Mortgage that was taken out on this home.Similar Homes in Camby, IN
Home Values in the Area
Average Home Value in this Area
Purchase History
| Date | Type | Sale Price | Title Company |
|---|---|---|---|
| Deed | $260,000 | First Integrity Title | |
| Warranty Deed | -- | Fidelity National Ttl Co Llc | |
| Warranty Deed | -- | None Available | |
| Sheriffs Deed | $112,000 | None Available | |
| Warranty Deed | -- | -- | |
| Special Warranty Deed | -- | -- | |
| Sheriffs Deed | $106,200 | -- | |
| Warranty Deed | -- | None Available |
Mortgage History
| Date | Status | Loan Amount | Loan Type |
|---|---|---|---|
| Previous Owner | $186,558 | FHA | |
| Previous Owner | $155,325 | New Conventional | |
| Previous Owner | $140,306 | New Conventional | |
| Previous Owner | $126,400 | Adjustable Rate Mortgage/ARM | |
| Previous Owner | $31,600 | Stand Alone Second | |
| Previous Owner | $139,500 | Adjustable Rate Mortgage/ARM | |
| Previous Owner | $22,874 | Stand Alone Second | |
| Previous Owner | $91,498 | Adjustable Rate Mortgage/ARM |
Property History
| Date | Event | Price | Change | Sq Ft Price |
|---|---|---|---|---|
| 03/14/2025 03/14/25 | Rented | $2,135 | -5.5% | -- |
| 09/09/2024 09/09/24 | For Rent | $2,260 | 0.0% | -- |
| 07/25/2024 07/25/24 | Sold | $260,000 | -13.3% | $148 / Sq Ft |
| 07/05/2024 07/05/24 | Pending | -- | -- | -- |
| 06/26/2024 06/26/24 | For Sale | $300,000 | +57.9% | $170 / Sq Ft |
| 10/04/2019 10/04/19 | Sold | $190,000 | -2.6% | $108 / Sq Ft |
| 08/02/2019 08/02/19 | Pending | -- | -- | -- |
| 08/02/2019 08/02/19 | For Sale | $195,000 | +19.3% | $111 / Sq Ft |
| 04/14/2017 04/14/17 | Sold | $163,500 | 0.0% | $93 / Sq Ft |
| 03/06/2017 03/06/17 | Off Market | $163,500 | -- | -- |
| 03/02/2017 03/02/17 | For Sale | $163,500 | -- | $93 / Sq Ft |
Tax History Compared to Growth
Tax History
| Year | Tax Paid | Tax Assessment Tax Assessment Total Assessment is a certain percentage of the fair market value that is determined by local assessors to be the total taxable value of land and additions on the property. | Land | Improvement |
|---|---|---|---|---|
| 2024 | $1,261 | $238,600 | $42,000 | $196,600 |
| 2023 | $1,045 | $225,300 | $42,000 | $183,300 |
| 2022 | $1,007 | $198,600 | $42,000 | $156,600 |
| 2021 | $718 | $175,800 | $31,500 | $144,300 |
| 2020 | $705 | $145,800 | $31,500 | $114,300 |
| 2019 | $775 | $147,100 | $31,500 | $115,600 |
| 2018 | $724 | $142,700 | $31,500 | $111,200 |
| 2017 | $463 | $125,800 | $31,500 | $94,300 |
| 2016 | $1,373 | $126,900 | $31,500 | $95,400 |
| 2014 | $1,118 | $127,600 | $31,500 | $96,100 |
| 2013 | $1,118 | $129,400 | $31,500 | $97,900 |
Agents Affiliated with this Home
-
T
Seller's Agent in 2025
Teresa Lents
Dropped Members
(317) 542-3770
-
Christopher Stevens

Buyer's Agent in 2025
Christopher Stevens
Main Street Renewal, LLC
(800) 259-7670
4 in this area
59 Total Sales
-
K
Seller's Agent in 2024
Katie Nelson
Dropped Members
-
S
Buyer's Agent in 2024
Spencer Lindahl
Main Street Renewal, LLC
(480) 535-6813
18 in this area
11,668 Total Sales
-

Seller's Agent in 2019
Kristin Schlesinger
Keller Williams Indy Metro W
(317) 407-9307
-

Buyer's Agent in 2019
Justin Bennett
Bennett Realty
(765) 318-5999
41 in this area
332 Total Sales
Map
Source: MIBOR Broker Listing Cooperative®
MLS Number: MBR21659756
APN: 55-02-28-264-002.000-015
- 6190 E Ayrshire Cir
- 13211 N Landing Cir W
- 13163 N Departure Blvd W
- 13398 N Largo Ct
- 6503 E Walton Dr N
- 6502 Walton Dr N
- 6542 E Edna Mills Dr
- 13381 N White Cloud Ct
- 13321 N White Cloud Ct
- 13094 N Etna Green Dr
- 8813 Browns Valley Ln
- 13820 N Honey Creek Dr
- 8709 Orchard Grove Ln
- 8904 Browns Valley Ln
- 8712 Mellot Way
- 12920 N Oakhaven Dr
- 6941 E Bean Blossom Dr
- 8631 Belle Union Place
- 9045 Stones Bluff Place
- 13862 N Americus Way

