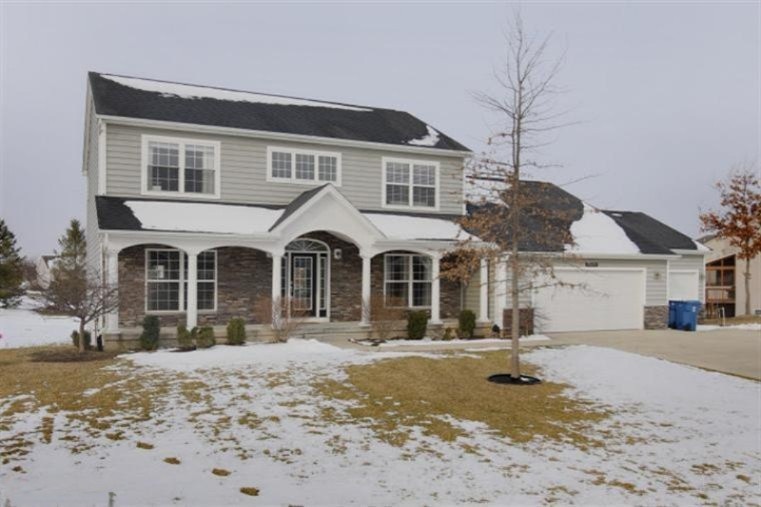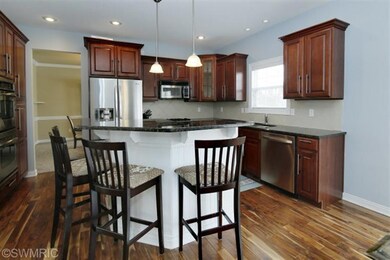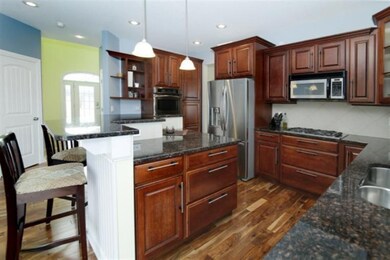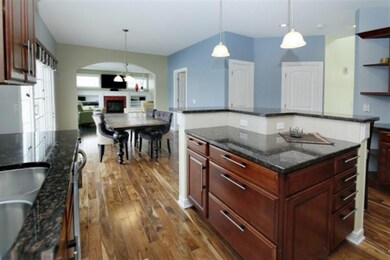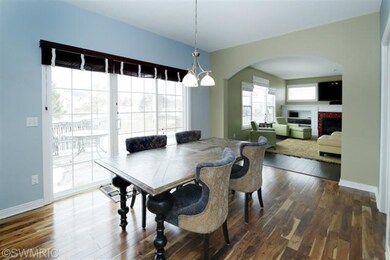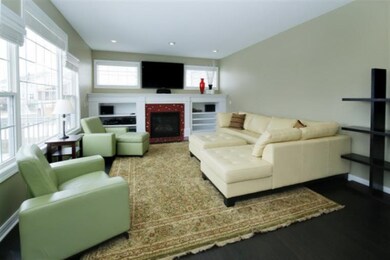
6241 Saddle Ridge Ct Unit 120 Kalamazoo, MI 49009
Highlights
- Recreation Room
- Wood Flooring
- Attached Garage
- Moorsbridge Elementary School Rated A
- Cul-De-Sac
- Living Room
About This Home
As of October 2021Great 2-story home with finished lower level on one of the best lots in Applegate. Original owner has done many upgrades including new carpet, granite counters, stainless steel appliances, Asian walnut & Bamboo floors in kitchen/family room, amazing wet bar in the lower level, expanded deck with hot tub, just to name a few. Upstairs is highlighted by the large master suite with walk in closet, whirlpool tub, dual vanities. 3 more bedrooms & 2nd full bath complete this level. Main level includes home office with French doors, living/dining rooms, laundry, kitchen open to eating area and family room with gas FP. The 1,250 finished sq ft in the lower level offers bar area, media room, game area, 5th bedroom, & 4th full bath. Located in a cul-de-sac, home has easy access to bike trail & green
Last Agent to Sell the Property
Mary Swanson
Berkshire Hathaway HomeServices MI License #6501315483 Listed on: 03/11/2013
Last Buyer's Agent
Sara Morley LaCroix
Jaqua, REALTORS License #6501332704
Home Details
Home Type
- Single Family
Est. Annual Taxes
- $2,460
Year Built
- Built in 2005
Lot Details
- 0.4 Acre Lot
- Cul-De-Sac
HOA Fees
- $83 Monthly HOA Fees
Home Design
- Composition Roof
- Vinyl Siding
- Stone
Interior Spaces
- 4,042 Sq Ft Home
- Ceiling Fan
- Gas Log Fireplace
- Living Room
- Dining Area
- Recreation Room
- Natural lighting in basement
Kitchen
- Built-In Oven
- Cooktop
- Microwave
- Dishwasher
- Disposal
Flooring
- Wood
- Ceramic Tile
Bedrooms and Bathrooms
- 5 Bedrooms
Parking
- Attached Garage
- Garage Door Opener
Utilities
- Humidifier
- Natural Gas Connected
- High Speed Internet
- Cable TV Available
Ownership History
Purchase Details
Home Financials for this Owner
Home Financials are based on the most recent Mortgage that was taken out on this home.Purchase Details
Home Financials for this Owner
Home Financials are based on the most recent Mortgage that was taken out on this home.Purchase Details
Home Financials for this Owner
Home Financials are based on the most recent Mortgage that was taken out on this home.Purchase Details
Home Financials for this Owner
Home Financials are based on the most recent Mortgage that was taken out on this home.Similar Homes in the area
Home Values in the Area
Average Home Value in this Area
Purchase History
| Date | Type | Sale Price | Title Company |
|---|---|---|---|
| Warranty Deed | $450,000 | Devon Title Agency | |
| Warranty Deed | $365,000 | Devon Title Co | |
| Warranty Deed | $334,300 | Chicago Title Company | |
| Warranty Deed | $69,900 | Metropolitan |
Mortgage History
| Date | Status | Loan Amount | Loan Type |
|---|---|---|---|
| Open | $450,000 | VA | |
| Previous Owner | $324,000 | New Conventional | |
| Previous Owner | $267,440 | New Conventional | |
| Previous Owner | $36,000 | Credit Line Revolving | |
| Previous Owner | $289,062 | FHA | |
| Previous Owner | $276,800 | Fannie Mae Freddie Mac | |
| Previous Owner | $51,900 | Credit Line Revolving | |
| Previous Owner | $67,400 | Stand Alone First |
Property History
| Date | Event | Price | Change | Sq Ft Price |
|---|---|---|---|---|
| 10/08/2021 10/08/21 | Sold | $450,000 | -2.2% | $111 / Sq Ft |
| 07/22/2021 07/22/21 | Pending | -- | -- | -- |
| 07/13/2021 07/13/21 | For Sale | $460,000 | +26.0% | $114 / Sq Ft |
| 07/13/2018 07/13/18 | Sold | $365,000 | -8.8% | $90 / Sq Ft |
| 05/30/2018 05/30/18 | Pending | -- | -- | -- |
| 05/01/2018 05/01/18 | For Sale | $400,000 | +19.4% | $99 / Sq Ft |
| 05/17/2013 05/17/13 | Sold | $335,000 | -4.3% | $83 / Sq Ft |
| 03/19/2013 03/19/13 | Pending | -- | -- | -- |
| 03/11/2013 03/11/13 | For Sale | $350,000 | -- | $87 / Sq Ft |
Tax History Compared to Growth
Tax History
| Year | Tax Paid | Tax Assessment Tax Assessment Total Assessment is a certain percentage of the fair market value that is determined by local assessors to be the total taxable value of land and additions on the property. | Land | Improvement |
|---|---|---|---|---|
| 2024 | $2,460 | $252,400 | $0 | $0 |
| 2023 | $2,345 | $228,800 | $0 | $0 |
| 2022 | $7,440 | $208,000 | $0 | $0 |
| 2021 | $6,504 | $189,900 | $0 | $0 |
| 2020 | $6,467 | $178,700 | $0 | $0 |
| 2019 | $5,947 | $175,500 | $0 | $0 |
| 2018 | $3,441 | $163,100 | $0 | $0 |
| 2017 | -- | $163,900 | $0 | $0 |
| 2016 | -- | $159,100 | $0 | $0 |
| 2015 | -- | $151,900 | $27,500 | $124,400 |
| 2014 | -- | $151,900 | $0 | $0 |
Agents Affiliated with this Home
-
Melinda Figgins

Seller's Agent in 2021
Melinda Figgins
Live Local Properties
(269) 324-3600
9 in this area
225 Total Sales
-
Kristi McFellin
K
Buyer's Agent in 2021
Kristi McFellin
CENTURY 21 Affiliated
(269) 274-8738
6 in this area
85 Total Sales
-
M
Seller's Agent in 2018
Mary Swanson
Berkshire Hathaway HomeServices MI
-
S
Buyer's Agent in 2013
Sara Morley LaCroix
Jaqua, REALTORS
Map
Source: Southwestern Michigan Association of REALTORS®
MLS Number: 13012722
APN: 09-14-410-121
- 7572 S 10th St
- 7853 Clydesdale Ave Unit 45
- 7522 S 10th St
- 5850 Dunwoody Ct
- 5825 Saddle Club Dr
- 8022 Magistrate St
- 6107 Equestrian Woods Ct Unit 267
- 6737 W Q Ave
- 5850 W Q Ave
- 5849 Gavin Ln
- 7182 Breton Woods Ct
- 5978 Boxthorn Trail
- 5791 Boxthorn Trail
- 5928 Boxthorn Trail
- 5616 Stoney Brook Rd
- 5788 Boxthorn Trail
- 5804 Boxthorn Trail
- 7361 Hopkinton Dr
- 7659 Farmington Ave
- 7296 Annandale Dr
