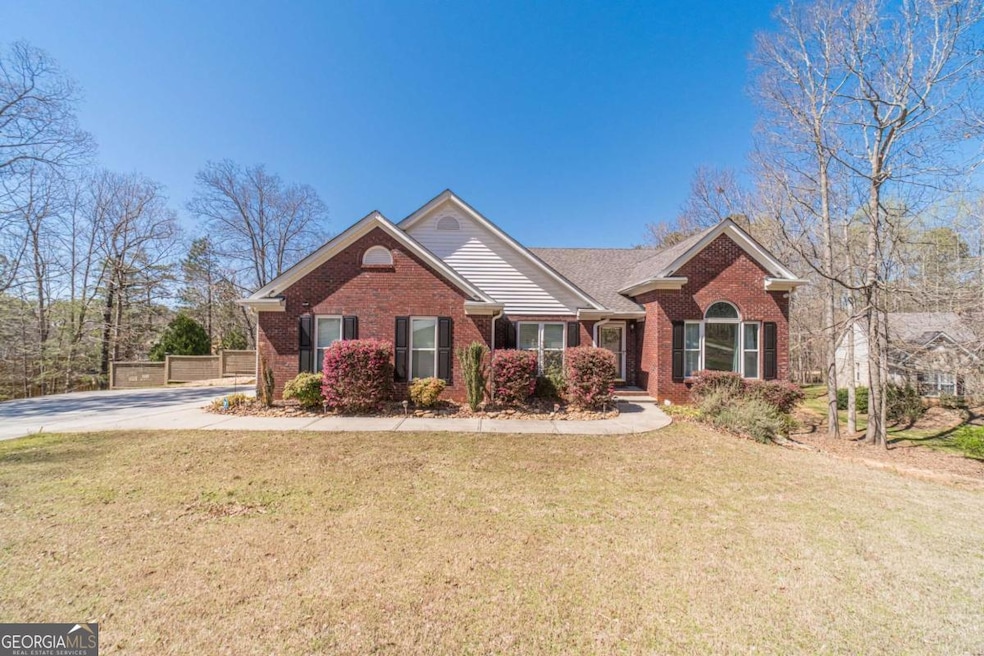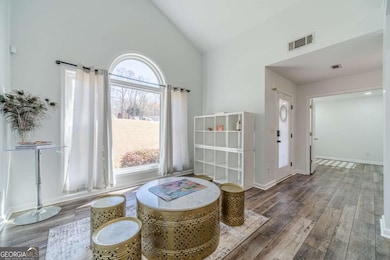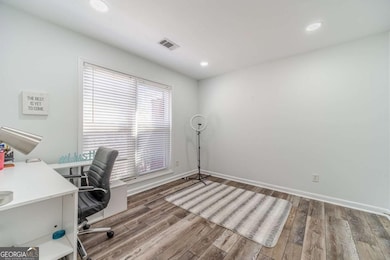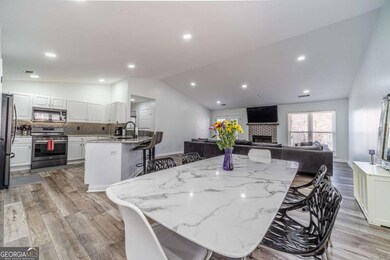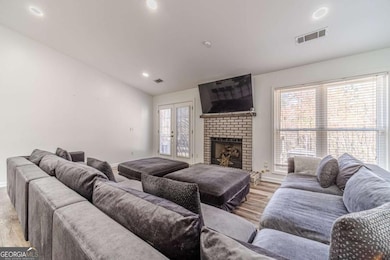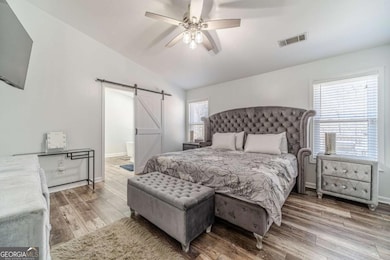6242 Huckleberry Ridge Flowery Branch, GA 30542
Highlights
- In Ground Pool
- Wooded Lot
- Main Floor Primary Bedroom
- Deck
- 2-Story Property
- Bonus Room
About This Home
This charming 6-bedroom, 2.5-bathroom retreat, situated on a peaceful 2.1-acre fenced lot, is just minutes away from the recreational offerings of Lake Lanier. With no HOA restrictions, the property presents an ideal space for those seeking a tranquil and flexible lifestyle. The home's open floor plan integrates the living, dining, and kitchen areas seamlessly, creating an inviting atmosphere for both everyday living and entertaining. Step outside to a private backyard oasis, complete with a pool, hot tub, and firepit, with ample room to add more, whether for gardening, raising chickens, or other projects. The main level of the home includes a spacious primary suite that offers dual walk-in closets, a luxurious spa tub, separate shower, and dual vanity. There are also three additional bedrooms on this level, which provide ample space for an office, family, or guests. The finished basement is equally impressive, featuring a second kitchen complete with a full-size refrigerator and a private entrance, perfect for multigenerational living, roommates, or even potential rental income. The basement also offers two additional bedrooms and plenty of room for a den, game room, gym, or home theater. Outside, the fenced yard ensures privacy and security, while the pool and hot tub provide a serene space for relaxation. A gazebo and firepit enhance the outdoor entertaining experience, and the property's gardening space offers the opportunity to grow your own produce or raise chickens. Nature enthusiasts will appreciate the wooded area, which includes nature trails and deer stands. Whether you're looking for a primary residence or a vacation rental near the beauty of Lake Lanier, this home offers endless possibilities, combining rural charm with modern amenities with a convenient location near the lake, schools, restaurants and shopping.
Home Details
Home Type
- Single Family
Est. Annual Taxes
- $6,724
Year Built
- Built in 2000
Lot Details
- 2.17 Acre Lot
- Cul-De-Sac
- Back Yard Fenced
- Wooded Lot
Home Design
- 2-Story Property
- Block Foundation
- Composition Roof
- Four Sided Brick Exterior Elevation
Interior Spaces
- Roommate Plan
- Furnished or left unfurnished upon request
- Rear Stairs
- High Ceiling
- Ceiling Fan
- Gas Log Fireplace
- Double Pane Windows
- Bonus Room
- Home Gym
- Carpet
- Fire and Smoke Detector
Kitchen
- Breakfast Bar
- Microwave
- Dishwasher
Bedrooms and Bathrooms
- 6 Bedrooms | 4 Main Level Bedrooms
- Primary Bedroom on Main
- Walk-In Closet
- Double Vanity
Laundry
- Laundry Room
- Dryer
- Washer
Basement
- Basement Fills Entire Space Under The House
- Exterior Basement Entry
Parking
- 8 Car Garage
- Side or Rear Entrance to Parking
Eco-Friendly Details
- Energy-Efficient Insulation
- Energy-Efficient Thermostat
Outdoor Features
- In Ground Pool
- Balcony
- Deck
- Gazebo
Schools
- Flowery Branch Elementary School
- West Hall Middle School
- West Hall High School
Utilities
- Central Air
- Heating System Uses Natural Gas
- Underground Utilities
- 220 Volts
- High-Efficiency Water Heater
- Gas Water Heater
- Septic Tank
- Phone Available
- Cable TV Available
Listing and Financial Details
- Security Deposit $4,895
- 1-Month Min and 36-Month Max Lease Term
Community Details
Overview
- No Home Owners Association
- Glen Oaks Subdivision
Pet Policy
- Pets Allowed
- Pet Deposit $500
Map
Source: Georgia MLS
MLS Number: 10527985
APN: 08-00150-01-049
- 4217 Brentwood Dr
- 5631 Pine St
- 6212 Laurel Wood Trail
- 6462 Waypoint St Unit Dover
- 6462 Waypoint St Unit Atlanta
- 6394 Magnetic Point
- 6500 Gaines Ferry Rd Unit i6
- 6505 Above Tide Place
- 6634 Splashwater Dr
- 5836 Bradshaw Ct
- 900 Crest Village Cir
- 7061 Saratoga Dr
- 5531 Garens Way
- 6401 Germantown Dr Unit ID1254406P
- 5635 Parkview Ln
- 5414 Town Square Way
- 5221 Mulberry Crk Way
- 5914 Mount Water Trail Unit Room 1
- 6069 Lights Ferry Rd Unit ID1254408P
- 6767 Scarlet Oak Way
