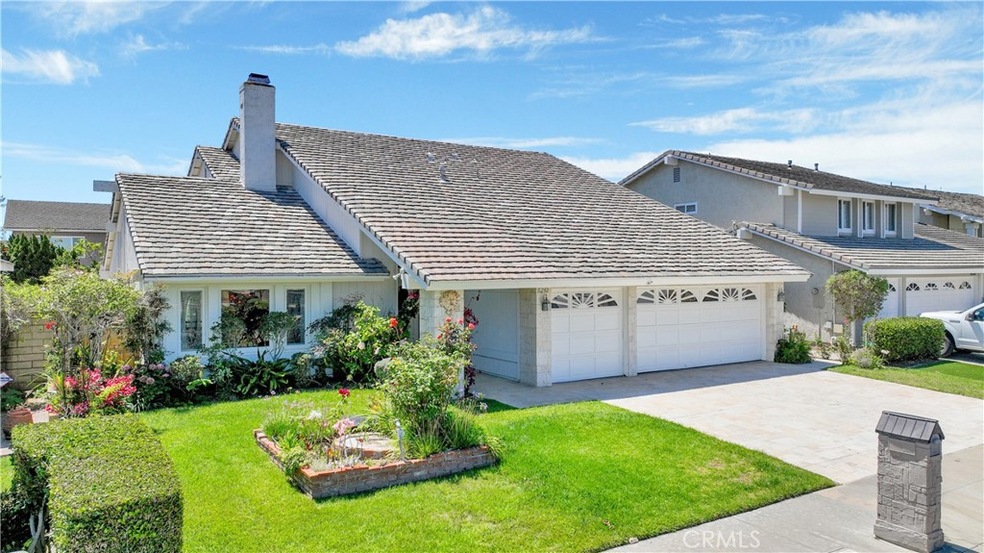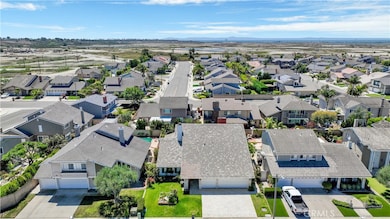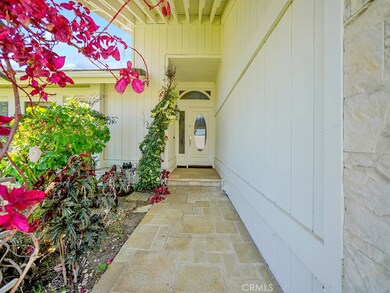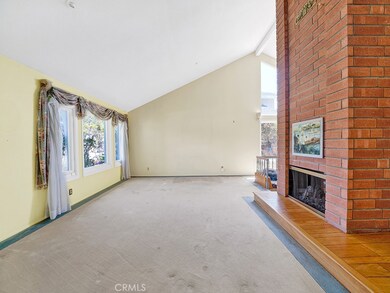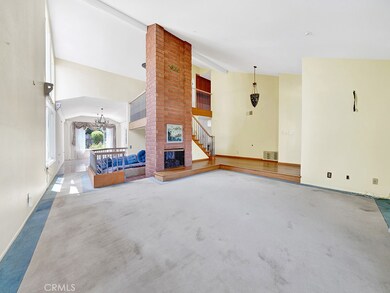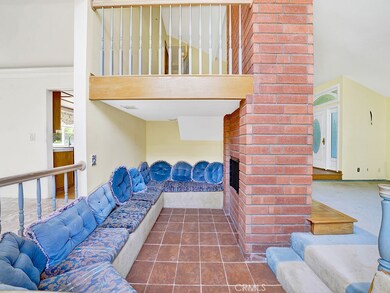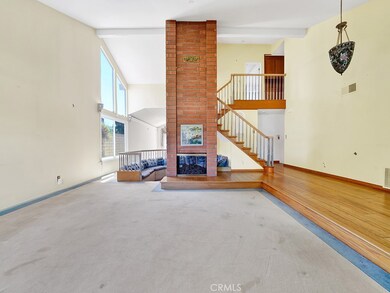
6242 Moonfield Dr Huntington Beach, CA 92648
Highlights
- Fireplace in Primary Bedroom
- Property is near a park
- Cathedral Ceiling
- Huntington Seacliff Elementary Rated A-
- Traditional Architecture
- Main Floor Bedroom
About This Home
As of February 2025Location, Location, Location. Welcome to this delightful property located in the heart of Bolsa Landmarks, where character meets opportunity! This home is brimming with charm and is ready for your personal touch. With four spacious bedrooms and three bathrooms, it offers a comfortable layout. One bedroom is located on the main floor, and across from it is a conveniently located 3/4 bathroom and indoor laundry. The inviting living area features a cozy fireplace and French doors opening up to the backyard. The large family area, with its conversation pit and dual-sided fireplace, offers an enchanting ambiance. The spacious dining area has large windows facing the backyard.
The large primary suite features high ceilings, a fireplace, and a balcony facing the wetlands. Top-rated Seacliff Elementary School, nearby Bolsa Chica wetlands, and parks make this home a prime location. The 3-car garage plus a large driveway offer six potential parking spots.
With a little creativity and renovation, this home can shine like new. Don't miss the chance to transform this gem into your perfect retreat.
Last Agent to Sell the Property
Realty One Group West Brokerage Phone: 714-717-9964 License #01710724 Listed on: 08/27/2024

Last Buyer's Agent
Realty One Group West Brokerage Phone: 714-717-9964 License #01710724 Listed on: 08/27/2024

Home Details
Home Type
- Single Family
Est. Annual Taxes
- $10,099
Year Built
- Built in 1980
Lot Details
- 6,000 Sq Ft Lot
- Block Wall Fence
- Sprinkler System
- Private Yard
- Lawn
- Front Yard
Parking
- 3 Car Direct Access Garage
- Parking Available
- Two Garage Doors
- Driveway
Home Design
- Traditional Architecture
- Cosmetic Repairs Needed
- Slab Foundation
- Interior Block Wall
Interior Spaces
- 2,699 Sq Ft Home
- 2-Story Property
- Crown Molding
- Cathedral Ceiling
- Double Pane Windows
- Window Screens
- French Doors
- Sliding Doors
- Family Room with Fireplace
- Living Room with Fireplace
- L-Shaped Dining Room
- Carpet
- Neighborhood Views
- Fire and Smoke Detector
- Laundry Room
Kitchen
- Eat-In Kitchen
- Electric Oven
- Gas Range
- Microwave
- Dishwasher
- Tile Countertops
Bedrooms and Bathrooms
- 4 Bedrooms | 1 Main Level Bedroom
- Fireplace in Primary Bedroom
- Soaking Tub
- Separate Shower
- Exhaust Fan In Bathroom
Outdoor Features
- Balcony
- Concrete Porch or Patio
- Exterior Lighting
Location
- Property is near a park
Utilities
- Forced Air Heating System
- Water Heater
- Water Softener
Community Details
- No Home Owners Association
- Bolsa Landmark Subdivision
Listing and Financial Details
- Tax Lot 40
- Tax Tract Number 9221
- Assessor Parcel Number 15924704
- $379 per year additional tax assessments
- Seller Considering Concessions
Ownership History
Purchase Details
Home Financials for this Owner
Home Financials are based on the most recent Mortgage that was taken out on this home.Purchase Details
Home Financials for this Owner
Home Financials are based on the most recent Mortgage that was taken out on this home.Purchase Details
Home Financials for this Owner
Home Financials are based on the most recent Mortgage that was taken out on this home.Purchase Details
Home Financials for this Owner
Home Financials are based on the most recent Mortgage that was taken out on this home.Purchase Details
Home Financials for this Owner
Home Financials are based on the most recent Mortgage that was taken out on this home.Purchase Details
Purchase Details
Home Financials for this Owner
Home Financials are based on the most recent Mortgage that was taken out on this home.Purchase Details
Similar Homes in the area
Home Values in the Area
Average Home Value in this Area
Purchase History
| Date | Type | Sale Price | Title Company |
|---|---|---|---|
| Grant Deed | $2,352,000 | Fidelity National Title | |
| Grant Deed | $1,650,000 | Fidelity National Title | |
| Interfamily Deed Transfer | -- | Equity Title Company | |
| Interfamily Deed Transfer | -- | Equity Title Company | |
| Interfamily Deed Transfer | -- | Equity Title | |
| Interfamily Deed Transfer | -- | Equity Title | |
| Interfamily Deed Transfer | -- | -- | |
| Interfamily Deed Transfer | -- | Equity Title Company | |
| Interfamily Deed Transfer | -- | -- | |
| Interfamily Deed Transfer | -- | Guardian Title Company | |
| Interfamily Deed Transfer | -- | -- |
Mortgage History
| Date | Status | Loan Amount | Loan Type |
|---|---|---|---|
| Open | $1,829,600 | New Conventional | |
| Previous Owner | $1,757,200 | Construction | |
| Previous Owner | $200,000 | New Conventional | |
| Previous Owner | $250,000 | No Value Available | |
| Previous Owner | $300,700 | No Value Available | |
| Previous Owner | $387,000 | Unknown | |
| Previous Owner | $303,000 | Unknown | |
| Previous Owner | $306,350 | No Value Available |
Property History
| Date | Event | Price | Change | Sq Ft Price |
|---|---|---|---|---|
| 02/14/2025 02/14/25 | Sold | $2,352,000 | +2.3% | $871 / Sq Ft |
| 01/16/2025 01/16/25 | For Sale | $2,300,000 | +39.4% | $852 / Sq Ft |
| 09/18/2024 09/18/24 | Sold | $1,650,000 | -2.9% | $611 / Sq Ft |
| 09/03/2024 09/03/24 | Pending | -- | -- | -- |
| 08/27/2024 08/27/24 | For Sale | $1,699,000 | -- | $629 / Sq Ft |
Tax History Compared to Growth
Tax History
| Year | Tax Paid | Tax Assessment Tax Assessment Total Assessment is a certain percentage of the fair market value that is determined by local assessors to be the total taxable value of land and additions on the property. | Land | Improvement |
|---|---|---|---|---|
| 2024 | $10,099 | $887,441 | $634,947 | $252,494 |
| 2023 | $9,873 | $870,041 | $622,497 | $247,544 |
| 2022 | $9,614 | $852,982 | $610,291 | $242,691 |
| 2021 | $9,434 | $836,257 | $598,324 | $237,933 |
| 2020 | $9,373 | $827,683 | $592,189 | $235,494 |
| 2019 | $9,259 | $811,454 | $580,577 | $230,877 |
| 2018 | $9,115 | $795,544 | $569,194 | $226,350 |
| 2017 | $8,993 | $779,946 | $558,034 | $221,912 |
| 2016 | $8,590 | $764,653 | $547,092 | $217,561 |
| 2015 | $8,508 | $753,168 | $538,874 | $214,294 |
| 2014 | $8,329 | $738,415 | $528,318 | $210,097 |
Agents Affiliated with this Home
-
Debbie Neugebauer

Seller's Agent in 2025
Debbie Neugebauer
Seven Gables Real Estate
(714) 323-6188
83 Total Sales
-
Kathrin Rogers

Seller's Agent in 2024
Kathrin Rogers
Realty One Group West
(714) 717-9964
44 Total Sales
Map
Source: California Regional Multiple Listing Service (CRMLS)
MLS Number: OC24177914
APN: 159-247-04
- 18202 Foss Ln
- 5861 Midway Dr
- 5812 Carbeck Dr
- 6561 Horseshoe Ln
- 6592 Silverspur Ln
- 17751 Prescott Ln
- 17632 Prescott Ln
- 5852 Raphael Dr
- 18711 Jockey Cir
- 6692 Alamitos Cir
- 18912 Rockinghorse Ln
- 6712 Alamitos Cir
- 18976 Rockinghorse Ln
- 17401 Madera Ln
- 6852 Vista Del Sol Dr
- 6300 Forester Dr
- 19025 Bayhill Ln
- 19084 Redford Ln
- 19139 Chandon Ln
- 6531 Morningside Dr
