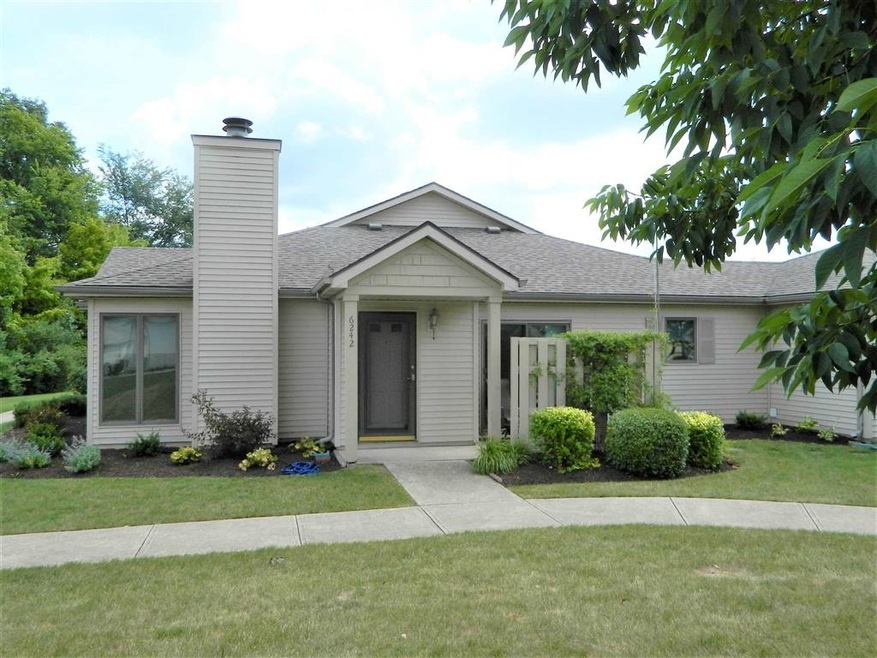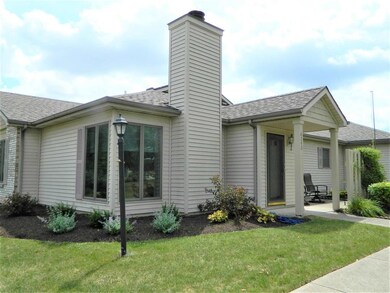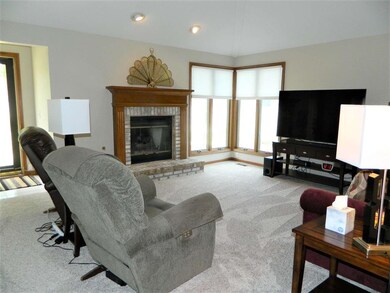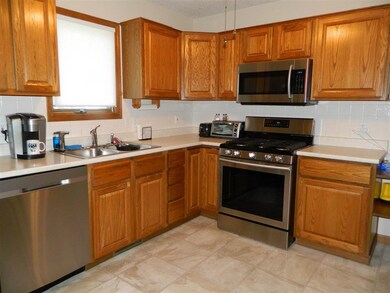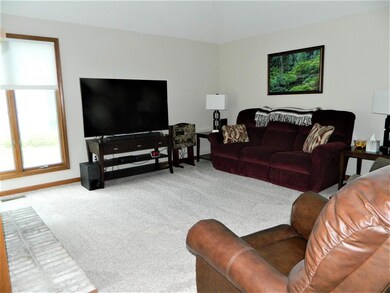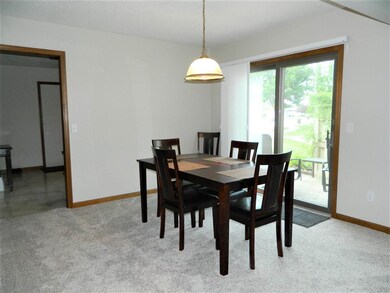
6242 Savannah Cove Fort Wayne, IN 46835
Concord Hills NeighborhoodEstimated Value: $198,000 - $202,000
Highlights
- Primary Bedroom Suite
- Ranch Style House
- Great Room
- Open Floorplan
- Backs to Open Ground
- Formal Dining Room
About This Home
As of September 2020MINT CONDITION! New Carpet, Many New window treatments, New Stainless Steel Appliances including the Gas Range, Refrigerator, Dishwasher and Over-The-Range Microwave. Newer Kitchen Laminate Flooring. Freshly painted interior, throughout, with a lovely neutral color. Lots of New Landscaping! HVAC and Water Heater were all replaced in 2012- Hi-efficient Trane Equipment. Newer Shingles. Washer and Dryer stay, too. Gas Log Fireplace. Garage features pegboard and some areas toward the house offers carpet squares. A Very Clean Scene! Quarterly fees of $528 cover the water/sewer bill as well as exterior maintenance. This condo community is well taken care of and is close to 469, one interchange from I-69. 2 Spacious Bedrooms, 2 Full Baths (One with stand-up shower), and a 2-Car Garage. Fantastic condition and location! Allow 24 hr. response time for offers.
Property Details
Home Type
- Condominium
Est. Annual Taxes
- $1,276
Year Built
- Built in 2003
Lot Details
- Backs to Open Ground
- Cul-De-Sac
- Landscaped
HOA Fees
- $176 Monthly HOA Fees
Parking
- 2 Car Attached Garage
- Garage Door Opener
- Driveway
Home Design
- Ranch Style House
- Slab Foundation
- Asphalt Roof
- Vinyl Construction Material
Interior Spaces
- 1,200 Sq Ft Home
- Open Floorplan
- Woodwork
- Tray Ceiling
- Ceiling Fan
- Gas Log Fireplace
- Entrance Foyer
- Great Room
- Living Room with Fireplace
- Formal Dining Room
- Pull Down Stairs to Attic
- Laundry on main level
Kitchen
- Eat-In Kitchen
- Gas Oven or Range
- Laminate Countertops
- Disposal
Flooring
- Carpet
- Laminate
Bedrooms and Bathrooms
- 2 Bedrooms
- Primary Bedroom Suite
- Split Bedroom Floorplan
- Walk-In Closet
- 2 Full Bathrooms
- Bathtub with Shower
- Separate Shower
Schools
- Shambaugh Elementary School
- Jefferson Middle School
- Northrop High School
Utilities
- Forced Air Heating and Cooling System
- Heating System Uses Gas
Additional Features
- Energy-Efficient HVAC
- Patio
- Suburban Location
Community Details
- Concord Place Subdivision
Listing and Financial Details
- Assessor Parcel Number 02-08-09-434-010.000-072
Ownership History
Purchase Details
Purchase Details
Home Financials for this Owner
Home Financials are based on the most recent Mortgage that was taken out on this home.Purchase Details
Home Financials for this Owner
Home Financials are based on the most recent Mortgage that was taken out on this home.Purchase Details
Home Financials for this Owner
Home Financials are based on the most recent Mortgage that was taken out on this home.Similar Homes in Fort Wayne, IN
Home Values in the Area
Average Home Value in this Area
Purchase History
| Date | Buyer | Sale Price | Title Company |
|---|---|---|---|
| Porter Clifford E | -- | None Listed On Document | |
| Porter Clifford E | $145,000 | North American Title Company L | |
| Vandiver Ronald H | -- | Renaissance Title | |
| Porter Clifford E | $73,150 | Koler Law Office |
Mortgage History
| Date | Status | Borrower | Loan Amount |
|---|---|---|---|
| Previous Owner | Porter Clifford E | $55,000 | |
| Previous Owner | Porter Clifford E | $55,000 | |
| Previous Owner | Vandiver Ronald H | $107,910 | |
| Previous Owner | Shumaker John R | $75,000 |
Property History
| Date | Event | Price | Change | Sq Ft Price |
|---|---|---|---|---|
| 09/11/2020 09/11/20 | Sold | $145,000 | +7.5% | $121 / Sq Ft |
| 08/06/2020 08/06/20 | Pending | -- | -- | -- |
| 08/04/2020 08/04/20 | For Sale | $134,900 | +12.5% | $112 / Sq Ft |
| 11/09/2018 11/09/18 | Sold | $119,900 | 0.0% | $98 / Sq Ft |
| 10/01/2018 10/01/18 | Pending | -- | -- | -- |
| 09/24/2018 09/24/18 | For Sale | $119,900 | -- | $98 / Sq Ft |
Tax History Compared to Growth
Tax History
| Year | Tax Paid | Tax Assessment Tax Assessment Total Assessment is a certain percentage of the fair market value that is determined by local assessors to be the total taxable value of land and additions on the property. | Land | Improvement |
|---|---|---|---|---|
| 2024 | $2,024 | $196,700 | $24,000 | $172,700 |
| 2022 | $1,935 | $172,900 | $24,000 | $148,900 |
| 2021 | $1,366 | $127,200 | $16,000 | $111,200 |
| 2020 | $1,358 | $126,400 | $16,000 | $110,400 |
| 2019 | $1,276 | $119,500 | $16,000 | $103,500 |
| 2018 | $785 | $110,300 | $16,000 | $94,300 |
| 2017 | $380 | $104,000 | $16,000 | $88,000 |
| 2016 | $373 | $94,700 | $16,000 | $78,700 |
| 2014 | $358 | $82,600 | $16,000 | $66,600 |
| 2013 | $355 | $83,600 | $16,000 | $67,600 |
Agents Affiliated with this Home
-
Jane Yoder

Seller's Agent in 2020
Jane Yoder
RE/MAX
(260) 466-5306
7 in this area
171 Total Sales
-
Kelly York

Buyer's Agent in 2020
Kelly York
North Eastern Group Realty
(260) 573-2510
1 in this area
287 Total Sales
-
Scott Malcolm

Seller's Agent in 2018
Scott Malcolm
eXp Realty, LLC
(502) 773-2564
1 in this area
91 Total Sales
-
P
Buyer's Agent in 2018
Pamela Miller
CENTURY 21 Bradley Realty, Inc
(260) 255-7001
Map
Source: Indiana Regional MLS
MLS Number: 202030255
APN: 02-08-09-434-010.000-072
- 3849 Pebble Creek Place
- 6204 Belle Isle Ln
- 7801 Brookfield Dr
- 8029 Pebble Creek Place
- 6229 Bellingham Ln
- 7827 Sunderland Dr
- 8221 Sunny Ln
- 5517 Rothermere Dr
- 5609 Renfrew Dr
- 8020 Marston Dr
- 5415 Cranston Ave
- 7412 Tanbark Ln
- 8020 Carnovan Dr
- 7382 Denise Dr
- 5639 Catalpa Ln
- 5202 Renfrew Dr
- 7359 Linda Dr
- 6954 Jerome Park Place
- 6619 Hillsboro Ln
- 6937 Place
- 6242 Savannah Cove
- 6246 Savannah Cove
- 7930 Harrisburg Ln
- 6250 Savannah Cove
- 6215 Savannah Cove
- 7934 Harrisburg Ln
- 6254 Savannah Cove
- 6258 Savannah Cove
- 6211 Savannah Cove
- 7938 Harrisburg Ln
- 6262 Savannah Cove
- 6226 Savannah Cove
- 8008 Harrisburg Ln
- 7942 Harrisburg Ln
- 6209 Savannah Cove
- 8012 Harrisburg Ln
- 6222 Savannah Cove
- 6234 Savannah Cove
- 8016 Harrisburg Ln
- 6230 Savannah Cove
