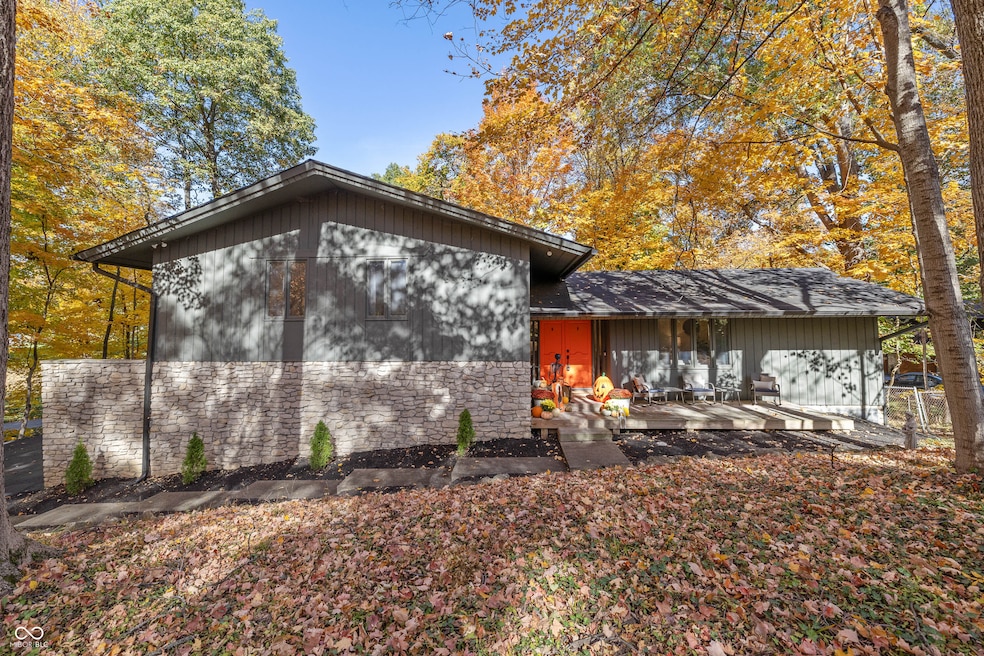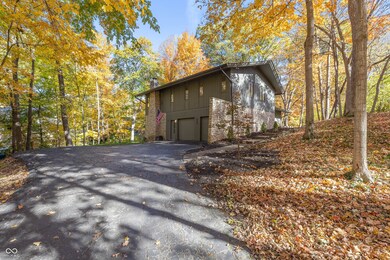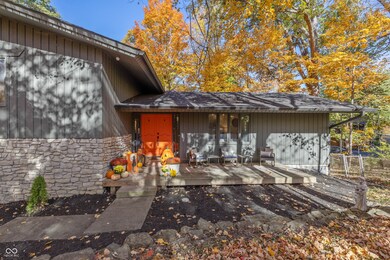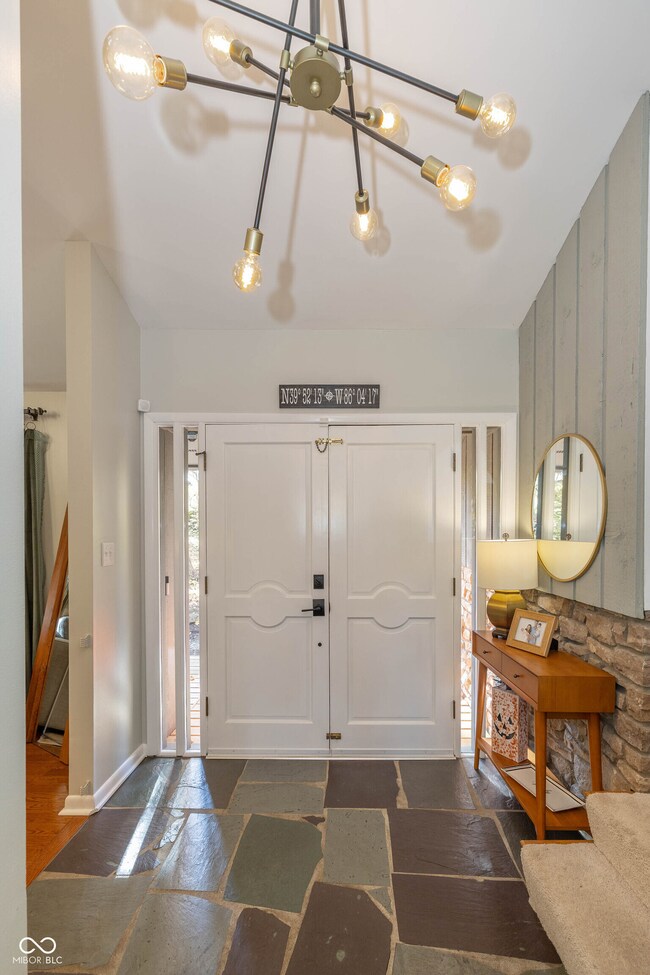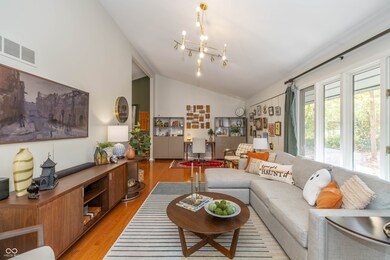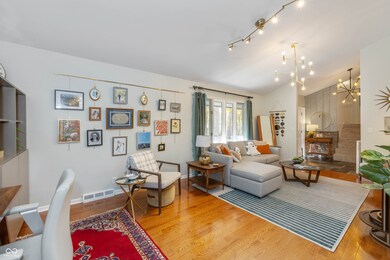
6243 Bramshaw Rd Indianapolis, IN 46220
Devonshire NeighborhoodHighlights
- View of Trees or Woods
- Midcentury Modern Architecture
- Vaulted Ceiling
- Allisonville Elementary School Rated A-
- Deck
- Wood Flooring
About This Home
As of December 2024Mid- Century modern updated for today's needs. This home is dramatic and open when you come into the 2 story entry and look into the living room with soaring ceilings and windows looking into the wooded lot and flow into the dining room. New Kitchen with SS Appliances, quartz counters, with hardwoods through the main floor. Master bath & hall bath, large 1/2 bath next to family room for convenience all updated. Stone fireplace & bar in family room is perfect for entertaining. 4 bedrooms with great closets. Multilevel deck off the kitchen and the family room creates a great lifestyle. The walk-out basement is great for storage or expandable space.
Last Agent to Sell the Property
Berkshire Hathaway Home Brokerage Email: jreed@bhhsin.com License #RB14009540 Listed on: 10/25/2024

Home Details
Home Type
- Single Family
Est. Annual Taxes
- $5,064
Year Built
- Built in 1970 | Remodeled
Lot Details
- 0.45 Acre Lot
Parking
- 2 Car Attached Garage
Property Views
- Woods
- Neighborhood
Home Design
- Midcentury Modern Architecture
- Block Foundation
Interior Spaces
- 2-Story Property
- Woodwork
- Vaulted Ceiling
- Paddle Fans
- Family Room with Fireplace
- Walk-Out Basement
Kitchen
- Gas Oven
- Recirculated Exhaust Fan
- Dishwasher
- Kitchen Island
- Disposal
Flooring
- Wood
- Carpet
- Vinyl
Bedrooms and Bathrooms
- 4 Bedrooms
- Dual Vanity Sinks in Primary Bathroom
Laundry
- Laundry in unit
- Dryer
- Washer
Outdoor Features
- Deck
- Outdoor Gas Grill
- Porch
Schools
- Allisonville Elementary School
- Eastwood Middle School
- North Central High School
Utilities
- Humidifier
- Forced Air Heating System
- Heating System Uses Gas
- Gas Water Heater
Community Details
- No Home Owners Association
- Devonshire Subdivision
Listing and Financial Details
- Tax Lot 356
- Assessor Parcel Number 490233114011000800
- Seller Concessions Offered
Ownership History
Purchase Details
Home Financials for this Owner
Home Financials are based on the most recent Mortgage that was taken out on this home.Purchase Details
Home Financials for this Owner
Home Financials are based on the most recent Mortgage that was taken out on this home.Purchase Details
Purchase Details
Home Financials for this Owner
Home Financials are based on the most recent Mortgage that was taken out on this home.Similar Homes in Indianapolis, IN
Home Values in the Area
Average Home Value in this Area
Purchase History
| Date | Type | Sale Price | Title Company |
|---|---|---|---|
| Warranty Deed | $499,900 | Fidelity National Title Compan | |
| Warranty Deed | $399,000 | Near North Title | |
| Warranty Deed | $270,000 | Chicago Title | |
| Deed | $263,500 | -- | |
| Warranty Deed | $263,500 | First American Title |
Mortgage History
| Date | Status | Loan Amount | Loan Type |
|---|---|---|---|
| Open | $474,905 | New Conventional | |
| Previous Owner | $364,000 | New Conventional | |
| Previous Owner | $250,325 | New Conventional | |
| Previous Owner | $190,400 | New Conventional | |
| Previous Owner | $29,500 | Credit Line Revolving | |
| Previous Owner | $10,000 | Credit Line Revolving | |
| Previous Owner | $180,000 | New Conventional |
Property History
| Date | Event | Price | Change | Sq Ft Price |
|---|---|---|---|---|
| 12/12/2024 12/12/24 | Sold | $499,900 | 0.0% | $156 / Sq Ft |
| 11/10/2024 11/10/24 | Pending | -- | -- | -- |
| 10/25/2024 10/25/24 | For Sale | $499,900 | +25.3% | $156 / Sq Ft |
| 03/31/2021 03/31/21 | Sold | $399,000 | -3.9% | $99 / Sq Ft |
| 02/21/2021 02/21/21 | Pending | -- | -- | -- |
| 02/19/2021 02/19/21 | For Sale | $415,000 | -- | $103 / Sq Ft |
Tax History Compared to Growth
Tax History
| Year | Tax Paid | Tax Assessment Tax Assessment Total Assessment is a certain percentage of the fair market value that is determined by local assessors to be the total taxable value of land and additions on the property. | Land | Improvement |
|---|---|---|---|---|
| 2024 | $5,207 | $451,600 | $47,500 | $404,100 |
| 2023 | $5,207 | $386,300 | $47,500 | $338,800 |
| 2022 | $6,423 | $366,400 | $47,500 | $318,900 |
| 2021 | $5,016 | $361,600 | $44,400 | $317,200 |
| 2020 | $4,912 | $374,300 | $44,400 | $329,900 |
| 2019 | $4,306 | $350,900 | $44,400 | $306,500 |
| 2018 | $4,000 | $334,800 | $32,200 | $302,600 |
| 2017 | $3,846 | $326,200 | $32,200 | $294,000 |
| 2016 | $3,392 | $308,800 | $32,200 | $276,600 |
| 2014 | $3,128 | $300,300 | $32,200 | $268,100 |
| 2013 | $2,761 | $270,800 | $32,200 | $238,600 |
Agents Affiliated with this Home
-
J
Seller's Agent in 2024
Jim Reed
Berkshire Hathaway Home
-
T
Buyer's Agent in 2024
Tonya McCarthy
NextHome Connection
-
G
Seller's Agent in 2021
Gavin Frost
F.C. Tucker Company
Map
Source: MIBOR Broker Listing Cooperative®
MLS Number: 22008564
APN: 49-02-33-114-011.000-800
- 6239 Bramshaw Rd
- 6205 Bramshaw Rd
- 6422 Fall Creek Rd
- 5530 Shawnee Trail Dr S
- 6146 Rucker Rd
- 5846 E Fall Creek Parkway Dr N
- 6164 Afton Crest
- 6623 Lakeknoll Dr
- 6618 Cricklewood Rd
- 5005 E 64th St
- 6337 Cardinal Ln
- 6412 Fall Creek Rd
- 6825 Farmleigh Dr
- 4859 E 64th St
- 5651 E 72nd St
- 6379 Monitor Dr
- 6519 Creekside Ln
- 6227 Johnson Rd
- 5015 E 70th St
- 5250 E 56th St
