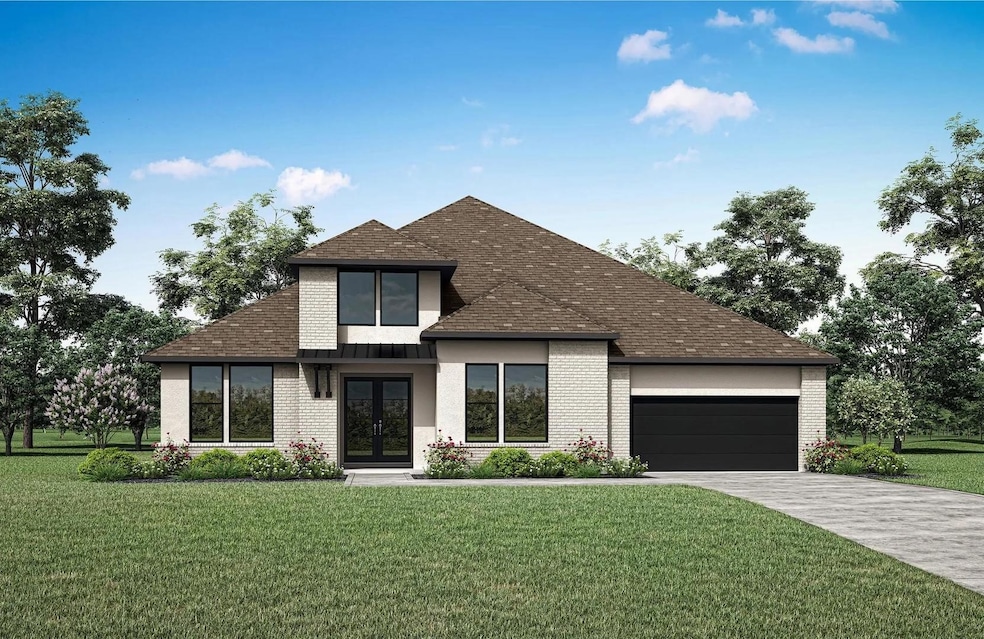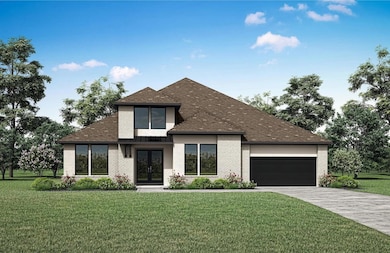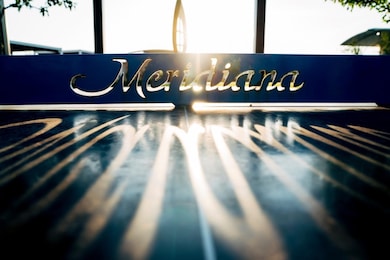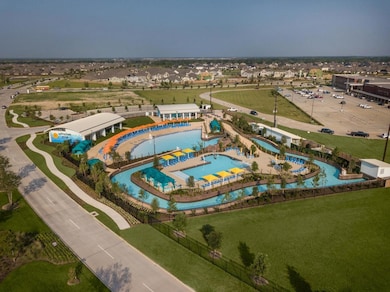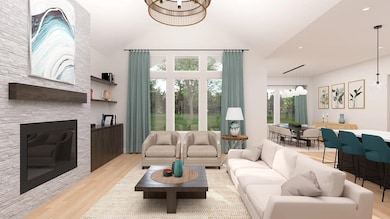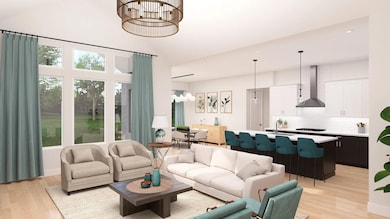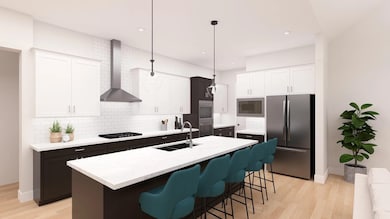6243 Cavendish Way Manvel, TX 77578
Estimated payment $4,634/month
Highlights
- Tennis Courts
- Under Construction
- Home Energy Rating Service (HERS) Rated Property
- Media Room
- ENERGY STAR Certified Homes
- Deck
About This Home
MLS# 72124704 - Built by Drees Custom Homes - Feb 2026 completion! ~ Step into The Elliot, a stunning and versatile home offering 4 spacious bedrooms, 4.5 luxurious baths, and flexible living options designed to suit your lifestyle. From the moment you enter the elegant foyer, you'll be captivated by the thoughtful layout and upscale features that make this floorplan truly exceptional. To your left, a private guest suite with a full bath provides the perfect retreat for visiting family or friends. To your right, a dedicated home office with a built-in storage closet offers privacy and productivity in one elegant space. Also off the foyer, a media room that elevates your entertainment needs. At the heart of the home, the gourmet kitchen seamlessly flows into the family room, dining area, and covered outdoor living space, creating a perfect hub for entertaining and everyday life. For those who love to host, a wine bar adjacent to the family room adds a sophisticated touch. Tucked.
Home Details
Home Type
- Single Family
Year Built
- Built in 2025 | Under Construction
Lot Details
- 10,739 Sq Ft Lot
- Sprinkler System
- Back Yard Fenced and Side Yard
HOA Fees
- $88 Monthly HOA Fees
Parking
- 3 Car Garage
- Tandem Garage
Home Design
- Traditional Architecture
- Brick Exterior Construction
- Slab Foundation
- Composition Roof
- Stucco
Interior Spaces
- 3,159 Sq Ft Home
- 1-Story Property
- High Ceiling
- Ceiling Fan
- Electric Fireplace
- Insulated Doors
- Formal Entry
- Family Room
- Living Room
- Breakfast Room
- Media Room
- Home Office
- Utility Room
- Washer and Electric Dryer Hookup
- Security System Owned
Kitchen
- Breakfast Bar
- Walk-In Pantry
- Double Oven
- Electric Oven
- Gas Cooktop
- Microwave
- Dishwasher
- Quartz Countertops
- Disposal
Flooring
- Wood
- Carpet
- Tile
Bedrooms and Bathrooms
- 4 Bedrooms
- Double Vanity
- Separate Shower
Eco-Friendly Details
- Home Energy Rating Service (HERS) Rated Property
- ENERGY STAR Qualified Appliances
- Energy-Efficient Windows with Low Emissivity
- Energy-Efficient HVAC
- Energy-Efficient Lighting
- Energy-Efficient Doors
- ENERGY STAR Certified Homes
- Energy-Efficient Thermostat
- Ventilation
Outdoor Features
- Tennis Courts
- Deck
- Patio
Schools
- E C Mason Elementary School
- Manvel Junior High School
- Manvel High School
Utilities
- Central Heating and Cooling System
- Heating System Uses Gas
- Programmable Thermostat
- Tankless Water Heater
Community Details
- Pcmi Houston Association, Phone Number (281) 870-0585
- Built by Drees Custom Homes
- Meridiana 70' Subdivision
Map
Home Values in the Area
Average Home Value in this Area
Property History
| Date | Event | Price | List to Sale | Price per Sq Ft |
|---|---|---|---|---|
| 11/18/2025 11/18/25 | For Sale | $724,990 | -- | $229 / Sq Ft |
Source: Houston Association of REALTORS®
MLS Number: 72124704
- 6703 Hawkins St
- 19011 Autumn Hazelnut Ln
- 19006 Autumn Hazelnut Ln
- 19007 Autumn Hazelnut Ln
- 6303 Galway Ct
- 6919 Hollow Farm Dr
- 18418 Mahogany Glow Ln
- 6723 Burgundy Blaze Trail
- 6915 Hollow Farm Dr
- 6711 Burgundy Blaze Trail
- 9342 Churchill Gardens Ct
- 18726 Citrange Bend Way
- 6715 Burgundy Blaze Trail
- 19023 Autumn Hazelnut Ln
- 10511 Cr-67
- 18422 Mahogany Glow Ln
- 6707 Burgundy Blaze Trail
- 6806 White River Cir
- 6806 Arlington Dr
- 6711 Eagle Run
- 6127 Clementine Zest Dr
- 6125 N Masters St
- 6219 Masters
- 5035 Prairie Gourd Meadow
- 2426 Peach Oak Crossing
- 18 Old Presidio Dr
- 76 Palmero Way
- 9108 Quail Ridge Dr
- 5030 Morrison Dr
- 9806 Starry Night Ln
- 5831 Seagrass Dr
- 3 Santa Barbara Dr
- 60 Indian Wells Dr
- 18 Morro Bay Dr
- 4406 Allen Rd Unit 1
- 121 Rodeo Dr
- 4227 Old Chocolate Bayou Rd
- 127 Rodeo Dr
- 1522 Truckee River Dr
- 10626 Watershed Dr
