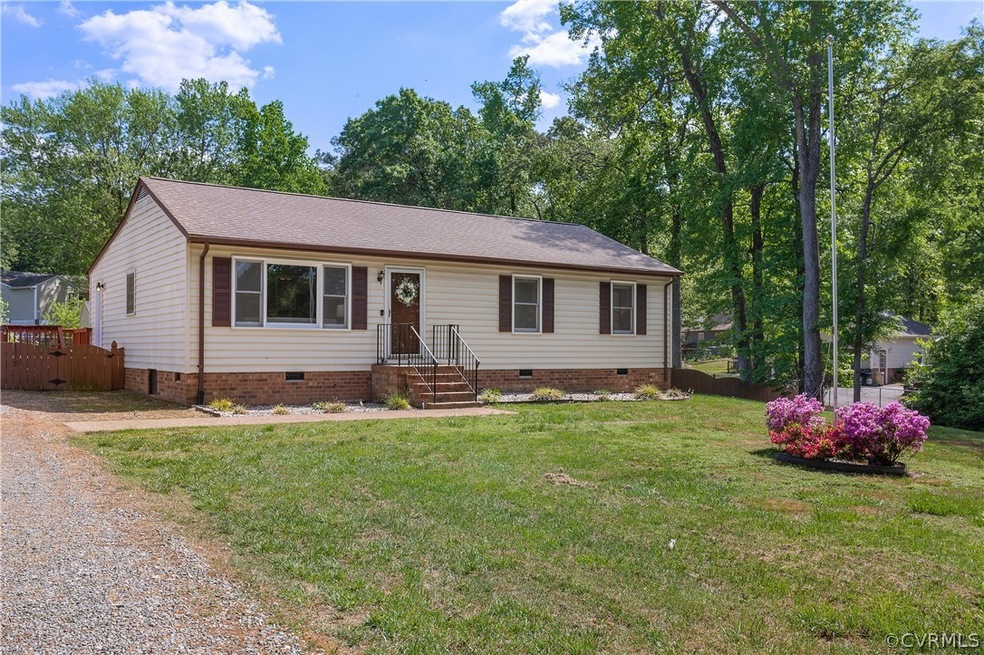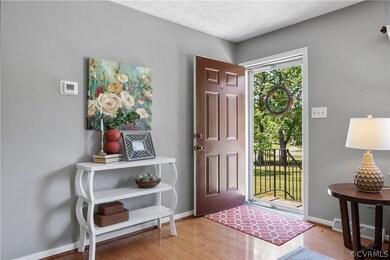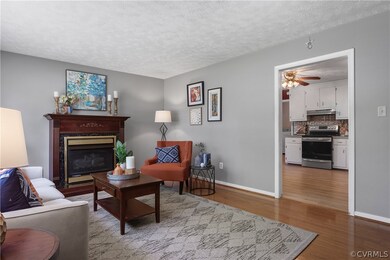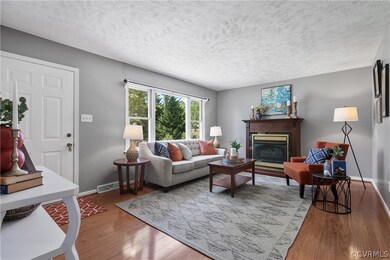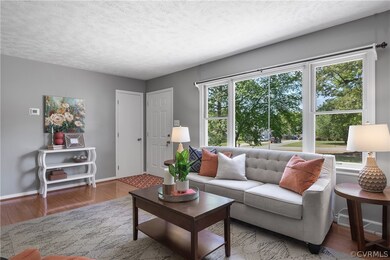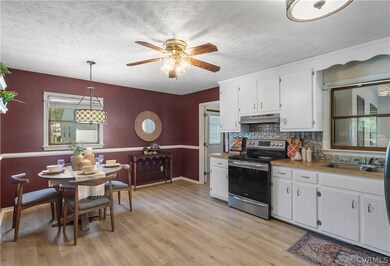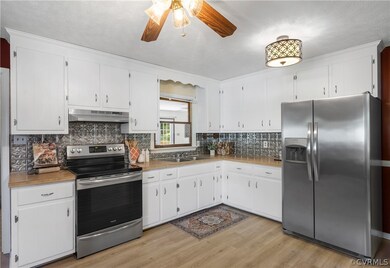
6243 Midnight Dr Mechanicsville, VA 23111
Estimated Value: $369,000 - $375,000
Highlights
- Deck
- Rear Porch
- Shed
- Pole Green Elementary School Rated A
- Oversized Parking
- Landscaped
About This Home
As of May 2024Welcome to this large vinyl sided ranch home in the heart of Mechanicsville in the desirable Raven Run neighborhood - offered for sale for the first time by the original owners! This is not your typical 3 bedroom 2 bath rancher. The owner added a large rec room with a 1/2 bath on the rear of the home which opens to a large rear deck overlooking the level, landscaped almost 1 acre fenced yard. This home has been well cared for over the years with updates to the roof - 2019; water heater - 2017; appliances replaced in 2019; and generator was installed in 2022! Enjoy the open and airy living room snuggling up with a good book beside the cozy gas fireplace or entertain a large group of friends using the open eat in kitchen with the large rec room or extend out onto the exterior rear deck to enjoy the warm summer nights on the rear or side deck and playing games in the large flat rear yard. Tons of storage with this property with 2 storage sheds. Washer/Dryer and Refrigerator convey for new buyers!
Home Details
Home Type
- Single Family
Est. Annual Taxes
- $2,137
Year Built
- Built in 1986
Lot Details
- 0.79 Acre Lot
- Back Yard Fenced
- Landscaped
- Level Lot
- Zoning described as R1
Parking
- Oversized Parking
Home Design
- Brick Exterior Construction
- Vinyl Siding
Interior Spaces
- 1,609 Sq Ft Home
- 1-Story Property
- Gas Fireplace
- Crawl Space
Flooring
- Carpet
- Vinyl
Bedrooms and Bathrooms
- 3 Bedrooms
Outdoor Features
- Deck
- Shed
- Rear Porch
Schools
- Pole Green Elementary School
- Oak Knoll Middle School
- Hanover High School
Utilities
- Central Air
- Heat Pump System
- Water Heater
Community Details
- Raven Run Subdivision
Listing and Financial Details
- Tax Lot 1
- Assessor Parcel Number 8725-55-2928
Ownership History
Purchase Details
Home Financials for this Owner
Home Financials are based on the most recent Mortgage that was taken out on this home.Similar Homes in Mechanicsville, VA
Home Values in the Area
Average Home Value in this Area
Purchase History
| Date | Buyer | Sale Price | Title Company |
|---|---|---|---|
| Thedieck Samantha Kristina | $355,000 | Old Republic Title |
Mortgage History
| Date | Status | Borrower | Loan Amount |
|---|---|---|---|
| Open | Thedieck Samantha Kristina | $301,750 | |
| Previous Owner | Johnson Carroll Joanne | $175,000 | |
| Previous Owner | Carroll David H | $93,000 | |
| Previous Owner | Carroll David H | $15,000 |
Property History
| Date | Event | Price | Change | Sq Ft Price |
|---|---|---|---|---|
| 05/28/2024 05/28/24 | Sold | $355,000 | +1.4% | $221 / Sq Ft |
| 05/07/2024 05/07/24 | Pending | -- | -- | -- |
| 05/03/2024 05/03/24 | For Sale | $349,950 | -- | $217 / Sq Ft |
Tax History Compared to Growth
Tax History
| Year | Tax Paid | Tax Assessment Tax Assessment Total Assessment is a certain percentage of the fair market value that is determined by local assessors to be the total taxable value of land and additions on the property. | Land | Improvement |
|---|---|---|---|---|
| 2024 | $2,552 | $315,000 | $82,500 | $232,500 |
| 2023 | $2,137 | $277,500 | $77,000 | $200,500 |
| 2022 | $2,196 | $271,100 | $77,000 | $194,100 |
| 2021 | $2,057 | $253,900 | $77,000 | $176,900 |
| 2020 | $1,762 | $217,500 | $68,200 | $149,300 |
| 2019 | $1,599 | $209,800 | $60,500 | $149,300 |
| 2018 | $1,599 | $197,400 | $60,500 | $136,900 |
| 2017 | $1,599 | $197,400 | $60,500 | $136,900 |
| 2016 | $1,599 | $197,400 | $60,500 | $136,900 |
| 2015 | $1,366 | $168,700 | $50,000 | $118,700 |
| 2014 | $1,366 | $168,700 | $50,000 | $118,700 |
Agents Affiliated with this Home
-
Kathy Holland

Seller's Agent in 2024
Kathy Holland
Resource Realty Services
(804) 559-5990
34 in this area
185 Total Sales
-
Cindy Strobel

Seller Co-Listing Agent in 2024
Cindy Strobel
Resource Realty Services
(804) 909-0522
34 in this area
170 Total Sales
-
Brinkley Taliaferro

Buyer's Agent in 2024
Brinkley Taliaferro
Shaheen Ruth Martin & Fonville
(804) 307-8632
1 in this area
69 Total Sales
Map
Source: Central Virginia Regional MLS
MLS Number: 2411317
APN: 8725-55-2928
- 8258 Southern Watch Place
- 8325 Tarragon Dr
- 8262 Trudi Place
- 6167 Stockade Dr
- 6181 Winding Hills Dr
- 6142 Stockade Ct
- 6158 Retreat Hill Ln
- 6267 Lake Point Dr
- 8456 Pine Hill Rd
- 6151 Thicket Run Way
- 6452 Midday Ln
- 6066 Mechanicsville Turnpike
- 6026 Shiloh Place
- 8162 Tiffany Ln
- 6049 Pole Green Rd
- 6959 Cory Lee Ct
- 6441 Bellflower Cir
- 6029 Pole Green Rd
- 8134 Falling Leaf Ct
- 7612 Royal Crown Ct
- 6249 Midnight Dr
- 8307 Raven Run Dr
- 8311 Raven Run Dr
- 8287 Scarecrow Rd
- 8292 Fieldshire Dr
- 8288 Fieldshire Dr
- 8299 Raven Run Dr
- 6248 Midnight Dr
- 8283 Scarecrow Rd
- 8304 Fieldshire Dr
- 6240 Midnight Dr
- 6242 Midnight Dr
- 8282 Fieldshire Dr
- 8310 Fieldshire Dr
- 8304 Raven Run Dr
- 8310 Raven Run Dr
- 8293 Fieldshire Dr
- 8278 Fieldshire Dr
- 8289 Fieldshire Dr
- 6253 Banshire Dr
