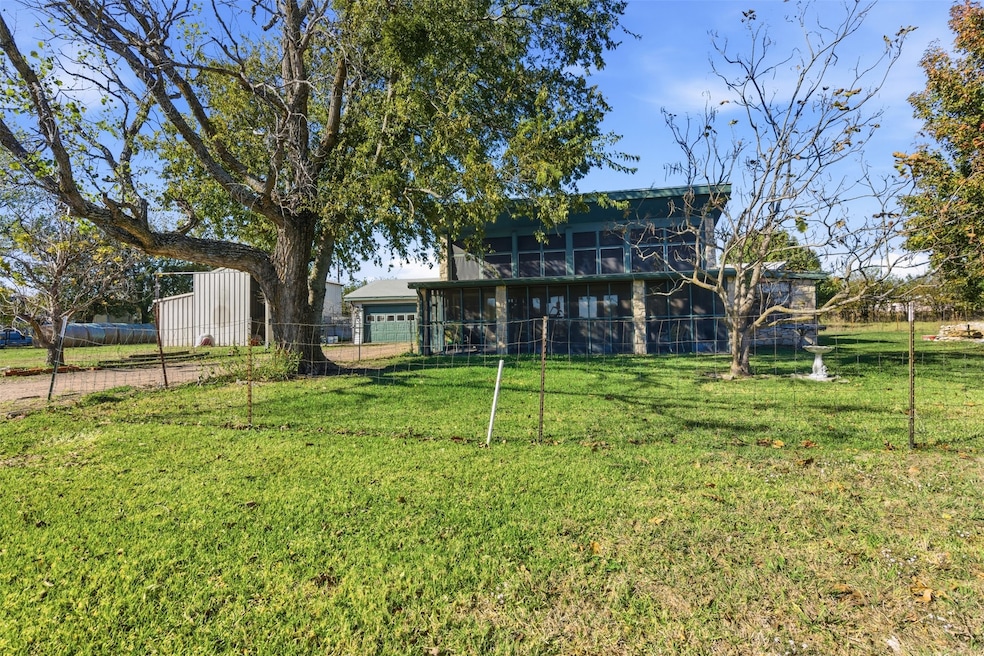6244 County Road 1205 Cleburne, TX 76031
Estimated payment $2,925/month
Highlights
- Parking available for a boat
- Open Floorplan
- Vaulted Ceiling
- 10 Acre Lot
- Wood Burning Stove
- Ranch Style House
About This Home
Peaceful Country Living with Endless Potential 10 Acres, Two Homes, Barn, RV Storage & More! Looking for a property with space, versatility, and value. This one checks all the boxes. Nestled on 10 quiet acres, this unique property offers not one but two homes perfect for multi-generational living, rental income, or a home business setup.
The main home is a passive solar design built in 1982, featuring 3 bedrooms, 2 bathrooms, and a 2-car garage, thoughtfully designed to maximize natural light and energy efficiency. The second home is a spacious 3-bedroom, 2-bath doublewide, ideal for guests, extended family, or additional income opportunities. Bring your animals, projects, and equipment there’s room for it all! The property includes a barn, RV storage building (approx. 30'x10'), and an additional carport, offering plenty of space for vehicles, tools, and toys.
Whether you’re looking to homestead, invest, or simply enjoy peaceful country living, this property delivers flexibility and freedom. The land can produce 1–2 hay cuts per year (depending on fertilization and livestock use), yielding approximately 18–36 rolls annually. Motivated seller — bring your offers! Endless potential, wide-open space, and true country charm this is the property where your rural dreams can take root.
Listing Agent
Fathom Realty, LLC Brokerage Phone: 888-455-6040 License #0705537 Listed on: 11/14/2025

Home Details
Home Type
- Single Family
Est. Annual Taxes
- $3,946
Year Built
- Built in 1983
Lot Details
- 10 Acre Lot
- Cross Fenced
- Property is Fully Fenced
- Barbed Wire
- Cleared Lot
- Many Trees
- Private Yard
- Garden
Parking
- 2 Car Attached Garage
- Front Facing Garage
- Single Garage Door
- Parking available for a boat
- RV Access or Parking
Home Design
- Ranch Style House
- Farmhouse Style Home
- Brick Exterior Construction
- Slab Foundation
- Shingle Roof
- Wood Siding
Interior Spaces
- 2,142 Sq Ft Home
- Open Floorplan
- Built-In Features
- Vaulted Ceiling
- Wood Burning Stove
- Wood Burning Fireplace
- Stone Fireplace
- Living Room with Fireplace
- Electric Dryer Hookup
Kitchen
- Eat-In Kitchen
- Electric Oven
- Electric Cooktop
- Dishwasher
- Kitchen Island
Flooring
- Carpet
- Tile
Bedrooms and Bathrooms
- 3 Bedrooms
- 2 Full Bathrooms
Outdoor Features
- Covered Patio or Porch
Schools
- Rio Vista Elementary And Middle School
- Rio Vista High School
Utilities
- Central Heating
- High Speed Internet
Community Details
- Elisha D Johnson Surv Abst 448 Subdivision
Listing and Financial Details
- Assessor Parcel Number 126044800060
Map
Home Values in the Area
Average Home Value in this Area
Tax History
| Year | Tax Paid | Tax Assessment Tax Assessment Total Assessment is a certain percentage of the fair market value that is determined by local assessors to be the total taxable value of land and additions on the property. | Land | Improvement |
|---|---|---|---|---|
| 2024 | $3,946 | $239,366 | $0 | $0 |
| 2023 | $479 | $297,578 | $180,000 | $117,578 |
| 2022 | $3,620 | $230,078 | $112,500 | $117,578 |
| 2021 | $3,303 | $0 | $0 | $0 |
| 2020 | $3,300 | $0 | $0 | $0 |
| 2019 | $3,221 | $0 | $0 | $0 |
| 2018 | $2,926 | $0 | $0 | $0 |
| 2017 | $2,910 | $0 | $0 | $0 |
| 2016 | $2,952 | $0 | $0 | $0 |
| 2015 | $867 | $0 | $0 | $0 |
| 2014 | $867 | $0 | $0 | $0 |
Property History
| Date | Event | Price | List to Sale | Price per Sq Ft |
|---|---|---|---|---|
| 12/29/2025 12/29/25 | Price Changed | $499,999 | -13.0% | $233 / Sq Ft |
| 11/14/2025 11/14/25 | For Sale | $575,000 | -- | $268 / Sq Ft |
Source: North Texas Real Estate Information Systems (NTREIS)
MLS Number: 21109681
APN: 126-0448-00060
- Lot 2 County Road 1205
- Lot 4 County Road 1205
- Lot 5 County Road 1205
- Lot 3 County Road 1205
- Lot 10 County Road 1205
- 408 Mesquite Dr
- 503 Mesquite Dr
- 904 Casa Vista Dr
- 2112 County Road 1107a
- 2664 County Road 1107a
- 2680 County Road 1107a
- 605 Carril Ln
- 613 Carril Ln
- 209 Avenida Ave
- 902 El Campo Dr
- 212 Carretera Rd
- 217 Carretera Rd
- 229 Carretera Rd
- 201 Carretera Rd
- 603 Swope St
- 101 W Capps St Unit B
- 1609 American Dr
- 1612 American Dr
- 1500 Hyde Park Blvd
- 1602 American Dr
- 1022 Monarch Dr
- 1030 Monarch Dr
- 1307 Lynnwood Dr
- 1908 Albany Ln
- 1507 Lindsey Ln W Unit A
- 1111 Burlingame Dr
- 1304 Bradley Ct
- 1805 Sudbury Dr
- 704 S Anglin St Unit 2 Bedroom 1 Bath
- 206 S Nolan River Rd Unit 6
- 201 E Chambers St Unit 205
- 2051 Mayfield Pkwy
- 305 N Robinson St Unit D
- 210 W Willingham St Unit B
- 1970 W Henderson St
Ask me questions while you tour the home.






