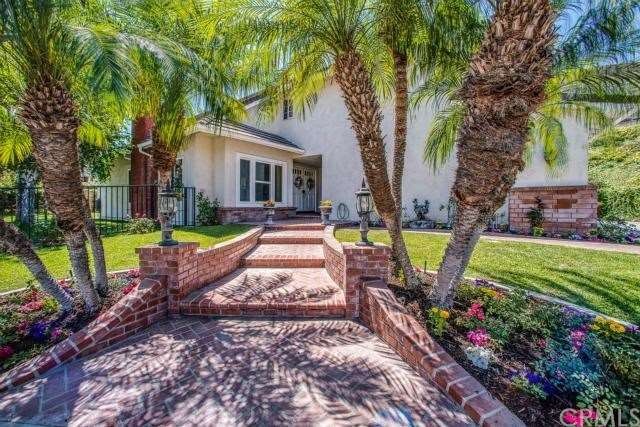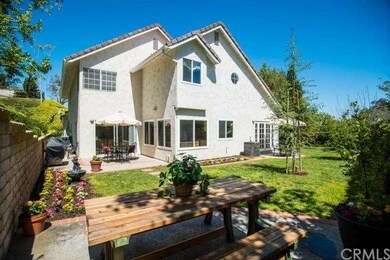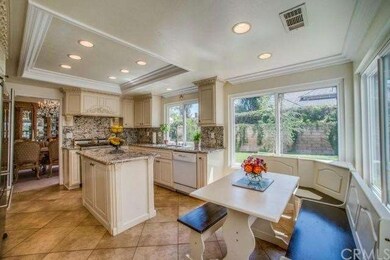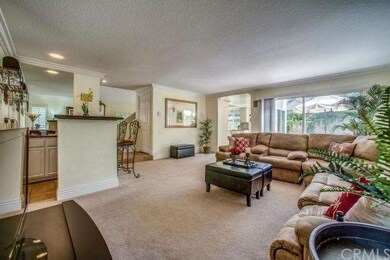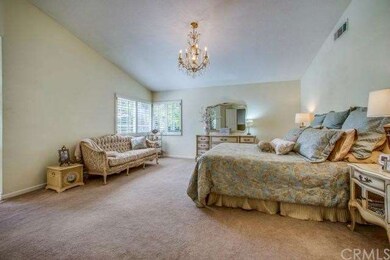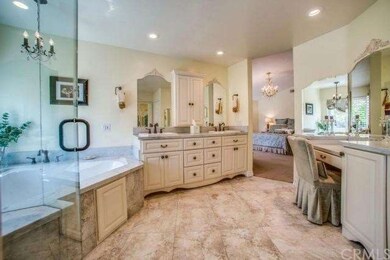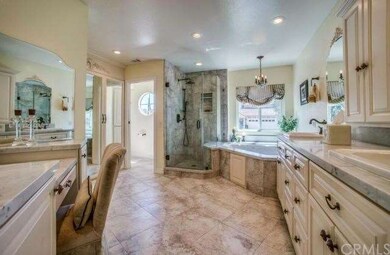
6244 E Breton Cir Orange, CA 92869
Highlights
- Private Pool
- Gated Community
- Traditional Architecture
- Panorama Elementary School Rated A-
- Clubhouse
- Cathedral Ceiling
About This Home
As of February 2020You have arrived at 6244 E Breton Cir, a Perfect Home in Rocking Horse Ridge. The Home Boasts Four Bedrooms and Three Bathrooms. The Remodeled Kitchen Features Beautiful Cabinetry, Stainless Steel Appliances, Granite Counters with Ample Counter Space, and Breakfast Nook. The Master Suite features a Sitting Area and Remodeled Master Bathroom with Double Vanities, Jacuzzi Tub, and Large Shower. Expansive Lush Green Backyard with Multiple Patio Seating Areas and Several Fruit Tree's. This Move In Ready home features Vaulted Ceilings, Luxurious Carpet, Tile Floors, Recessed Lighting, Plantation Shutters, and Ceiling Fans. Indoor Laundry with Built In Cabinets. Three Car Garage. Rocking Horse Ridge is a Guard Gated Community with Association Pool, Spa, Tennis Courts, and Clubhouse. Nearby Shopping, Dining, and Restaurants. Parks, Walking, Hiking, and Biking Trails also located steps away. Do not miss out on this French Inspired Home, it is a must see!
Last Agent to Sell the Property
Katnik Brothers R.E. Services License #01881694 Listed on: 06/05/2014
Last Buyer's Agent
Jae Lee
Balboa Real Estate, Inc License #01873362
Home Details
Home Type
- Single Family
Est. Annual Taxes
- $10,491
Year Built
- Built in 1984
Lot Details
- 9,583 Sq Ft Lot
- Cul-De-Sac
- Back and Front Yard
HOA Fees
- $255 Monthly HOA Fees
Parking
- 3 Car Attached Garage
- Parking Available
- Two Garage Doors
Home Design
- Traditional Architecture
Interior Spaces
- 2,572 Sq Ft Home
- 2-Story Property
- Wet Bar
- Cathedral Ceiling
- Ceiling Fan
- Recessed Lighting
- Shutters
- Double Door Entry
- French Doors
- Sliding Doors
- Family Room
- Living Room with Fireplace
- Dining Room
- Laundry Room
Kitchen
- Breakfast Area or Nook
- Gas Cooktop
- Microwave
- Dishwasher
- Kitchen Island
- Granite Countertops
Flooring
- Carpet
- Tile
Bedrooms and Bathrooms
- 4 Bedrooms
- All Upper Level Bedrooms
Pool
- Private Pool
- Spa
Additional Features
- Patio
- Central Heating and Cooling System
Listing and Financial Details
- Tax Lot 11
- Tax Tract Number 10772
- Assessor Parcel Number 39337156
Community Details
Overview
- Rocking Hourse Ridge Estates Association
Recreation
- Community Pool
- Community Spa
Additional Features
- Clubhouse
- Gated Community
Ownership History
Purchase Details
Home Financials for this Owner
Home Financials are based on the most recent Mortgage that was taken out on this home.Purchase Details
Home Financials for this Owner
Home Financials are based on the most recent Mortgage that was taken out on this home.Purchase Details
Home Financials for this Owner
Home Financials are based on the most recent Mortgage that was taken out on this home.Purchase Details
Home Financials for this Owner
Home Financials are based on the most recent Mortgage that was taken out on this home.Purchase Details
Home Financials for this Owner
Home Financials are based on the most recent Mortgage that was taken out on this home.Similar Homes in the area
Home Values in the Area
Average Home Value in this Area
Purchase History
| Date | Type | Sale Price | Title Company |
|---|---|---|---|
| Grant Deed | $875,000 | Chicago Title Company | |
| Grant Deed | $790,000 | First American Title Company | |
| Grant Deed | $760,000 | Fidelity National Title Co | |
| Interfamily Deed Transfer | -- | North American Title Co | |
| Grant Deed | $480,000 | First American Title Co |
Mortgage History
| Date | Status | Loan Amount | Loan Type |
|---|---|---|---|
| Previous Owner | $751,841 | New Conventional | |
| Previous Owner | $350,000 | Adjustable Rate Mortgage/ARM | |
| Previous Owner | $245,000 | New Conventional | |
| Previous Owner | $636,500 | Fannie Mae Freddie Mac | |
| Previous Owner | $608,000 | Purchase Money Mortgage | |
| Previous Owner | $650,000 | Unknown | |
| Previous Owner | $569,500 | Unknown | |
| Previous Owner | $444,000 | No Value Available | |
| Previous Owner | $481,000 | No Value Available | |
| Previous Owner | $247,000 | Unknown | |
| Closed | $45,000 | No Value Available |
Property History
| Date | Event | Price | Change | Sq Ft Price |
|---|---|---|---|---|
| 02/11/2020 02/11/20 | Sold | $875,000 | -1.6% | $340 / Sq Ft |
| 11/26/2019 11/26/19 | Pending | -- | -- | -- |
| 10/10/2019 10/10/19 | Price Changed | $889,000 | -1.2% | $346 / Sq Ft |
| 08/15/2019 08/15/19 | For Sale | $900,000 | +13.9% | $350 / Sq Ft |
| 07/29/2014 07/29/14 | Sold | $790,000 | -1.1% | $307 / Sq Ft |
| 06/19/2014 06/19/14 | Pending | -- | -- | -- |
| 06/05/2014 06/05/14 | For Sale | $799,000 | -- | $311 / Sq Ft |
Tax History Compared to Growth
Tax History
| Year | Tax Paid | Tax Assessment Tax Assessment Total Assessment is a certain percentage of the fair market value that is determined by local assessors to be the total taxable value of land and additions on the property. | Land | Improvement |
|---|---|---|---|---|
| 2025 | $10,491 | $956,938 | $701,425 | $255,513 |
| 2024 | $10,491 | $938,175 | $687,672 | $250,503 |
| 2023 | $10,254 | $919,780 | $674,188 | $245,592 |
| 2022 | $10,051 | $901,746 | $660,969 | $240,777 |
| 2021 | $9,772 | $884,065 | $648,009 | $236,056 |
| 2020 | $9,609 | $868,158 | $628,860 | $239,298 |
| 2019 | $9,484 | $851,136 | $616,530 | $234,606 |
| 2018 | $9,337 | $834,448 | $604,442 | $230,006 |
| 2017 | $8,936 | $818,087 | $592,590 | $225,497 |
| 2016 | $8,712 | $802,047 | $580,971 | $221,076 |
| 2015 | $8,586 | $790,000 | $572,244 | $217,756 |
| 2014 | $7,853 | $728,000 | $467,688 | $260,312 |
Agents Affiliated with this Home
-
Alison Lane

Seller's Agent in 2020
Alison Lane
Seven Gables Real Estate
(714) 731-3777
2 in this area
43 Total Sales
-
Victoria Biagiotti-Wise

Buyer's Agent in 2020
Victoria Biagiotti-Wise
Compass
(619) 519-0352
3 Total Sales
-
John Katnik

Seller's Agent in 2014
John Katnik
Katnik Brothers R.E. Services
(714) 486-1419
182 in this area
581 Total Sales
-
J
Buyer's Agent in 2014
Jae Lee
Balboa Real Estate, Inc
Map
Source: California Regional Multiple Listing Service (CRMLS)
MLS Number: PW14117402
APN: 393-371-56
- 5847 E Rocking Horse Way Unit 25
- 101 S Waterwheel Way Unit 47
- 155 N Singingwood St Unit 39
- 155 N Singingwood St Unit 34
- 10219 Sunrise Ln
- 10192 Saint Cloud Ln
- 5739 E Stillwater Ave Unit 15
- 190 N Singingwood St Unit 1
- 10372 Crawford Canyon Rd
- 10436 Crawford Canyon Rd
- 5846 E Creekside Ave Unit 32
- 10282 S Crawford Canyon Rd
- 5722 E Stillwater Ave Unit 13
- 5722 E Stillwater Ave Unit 79
- 5722 E Stillwater Ave Unit 104
- 5825 E Creekside Ave Unit 8
- 5927 E Creekside Ave Unit 47
- 10422 Broadview Place
- 227 S Calle Grande
- 19261 Brae Glen
