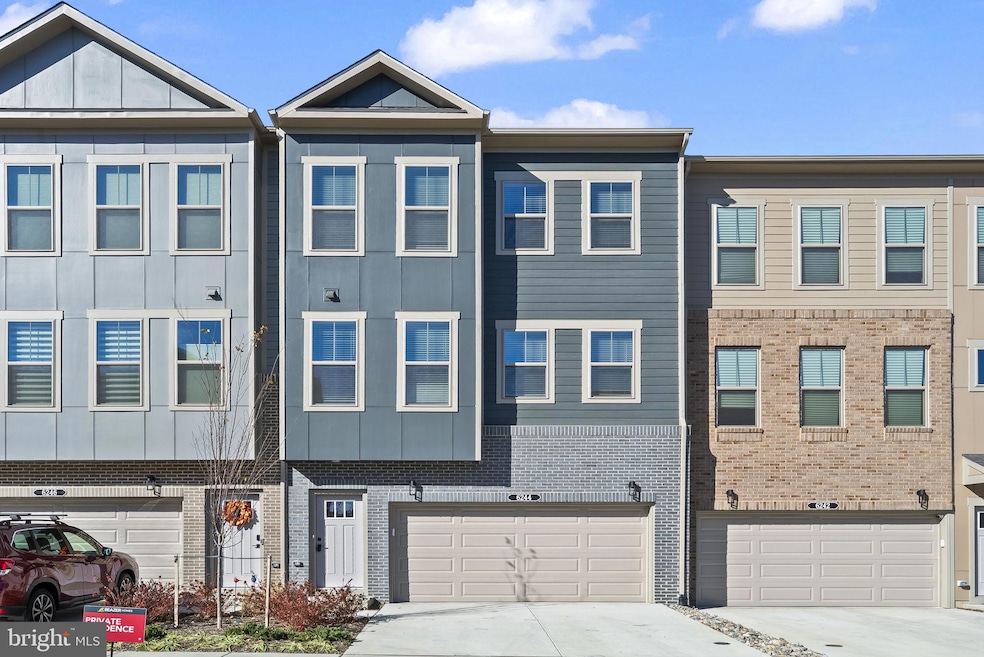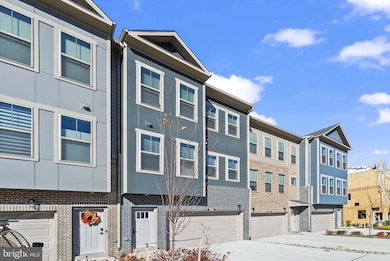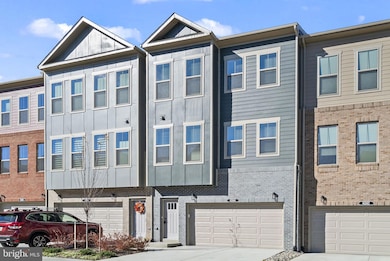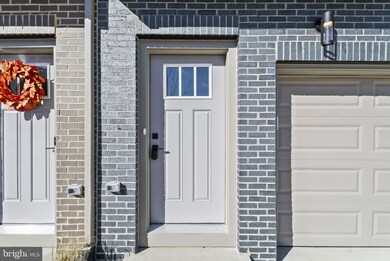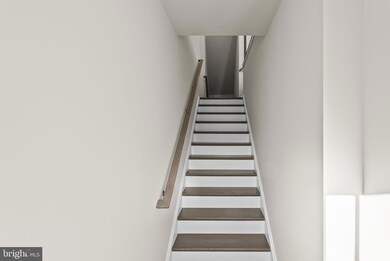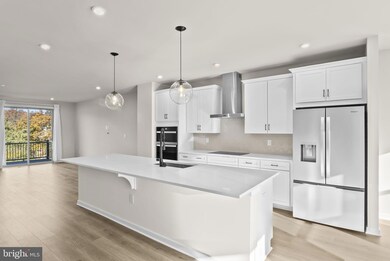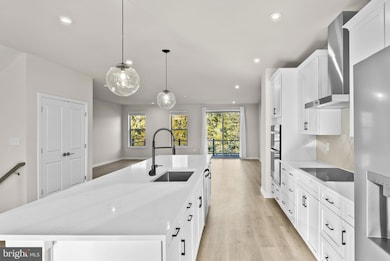6244 Folly Ln Alexandria, VA 22315
Highlights
- New Construction
- 2 Car Attached Garage
- Central Heating and Cooling System
- Traditional Architecture
- Electric Vehicle Home Charger
- Property is in excellent condition
About This Home
Be the first to live in this stunning 3-level Cameron model at The Towns at Beulah in Alexandria. Featuring 3 bedrooms, 3.5 baths, and a 2-car garage with an EV charger-compatible outlet, this home offers modern luxury and energy-efficient design. Enjoy a gourmet kitchen with upgraded cabinets, quartz countertops, tile backsplash, and pendant lighting. Designer laminate flooring extends throughout the main level and recreation room, while the primary suite features a tray ceiling, large walk-in closet, and a spa-style bathroom with raised vanities and a designer-tiled shower. Perfectly situated for convenience and lifestyle, this home is within walking distance of the Franconia-Springfield Metro, one of the nearby shopping centers with Amazon Fresh, restaurants, and a kids’ developmental play center, and just minutes from Springfield Town Center. Wegmans is only 2 miles away, offering quick access to groceries and dining. Relax or entertain on your large treated deck and take advantage of community amenities, including a playground. Ideally located near Kingstowne, Alexandria’s waterfront, and major commuter routes, with scenic parks, trails, and top healthcare at Inova and VHC.
Listing Agent
(301) 857-1822 filanijo@gmail.com Hatch Property Management and Sales, LLC License #0225262085 Listed on: 11/12/2025
Co-Listing Agent
(703) 966-2232 sarah@hatchpmandsales.com Hatch Property Management and Sales, LLC License #0225225098
Townhouse Details
Home Type
- Townhome
Year Built
- Built in 2025 | New Construction
Lot Details
- 1,824 Sq Ft Lot
- Property is in excellent condition
Parking
- 2 Car Attached Garage
- Electric Vehicle Home Charger
- Front Facing Garage
Home Design
- Traditional Architecture
- Entry on the 1st floor
- Brick Exterior Construction
- Slab Foundation
Interior Spaces
- Property has 3 Levels
Bedrooms and Bathrooms
Utilities
- Central Heating and Cooling System
- Electric Water Heater
Listing and Financial Details
- Residential Lease
- Security Deposit $5,900
- Tenant pays for all utilities, frozen waterpipe damage, insurance, internet, lawn/tree/shrub care, light bulbs/filters/fuses/alarm care, pest control
- No Smoking Allowed
- 12-Month Min and 36-Month Max Lease Term
- Available 11/12/25
- Assessor Parcel Number 0911 35 0004
Community Details
Overview
- Property has a Home Owners Association
- The Towns At Beulah Subdivision
Pet Policy
- No Pets Allowed
Map
Source: Bright MLS
MLS Number: VAFX2277002
- 6237 Folly Ln
- 6235 Folly Ln
- 6998 Admetus Ct
- 6279 Alforth Ave
- 7010 Old Brentford Rd
- 6923 Victoria Dr Unit K
- 7312 Gene St
- 6918 Victoria Dr Unit D
- 6017B Curtier Dr Unit B
- 7496 Gadsby Square
- 6400 Patience Ct
- 7287 Hillary St
- 6331 Steinway St
- 6111 Essex House Square Unit B
- 6344 Rockshire St
- 6126 Old Brentford Ct
- 6006F Curtier Dr Unit F
- 6211 Glenshire Row
- 6905B Keyser Way
- 6461 Rockshire Ct
- 6261 Alforth Ave
- 7113 Judith Ave
- 6281 Alforth Ave
- 7131 Silver Lake Blvd
- 6921 Victoria Dr Unit I
- 6022A Curtier Dr Unit 6022A
- 6124A Essex House Square
- 7150 Rock Ridge Ln
- 6088A Essex House Square Unit 6088-A
- 6439 Rockshire St
- 6729 Applemint Ln
- 6143 Cilantro Dr
- 6696 Debra lu Way
- 6681 Debra lu Way
- 7341 Crestleigh Cir
- 6000F Mersey Oaks Way Unit 1F
- 7013 Birkenhead Place Unit F
- 7000 Irwell Ln Unit 11C
- 6017 Cromwell Place
- 6623 Beulah St
