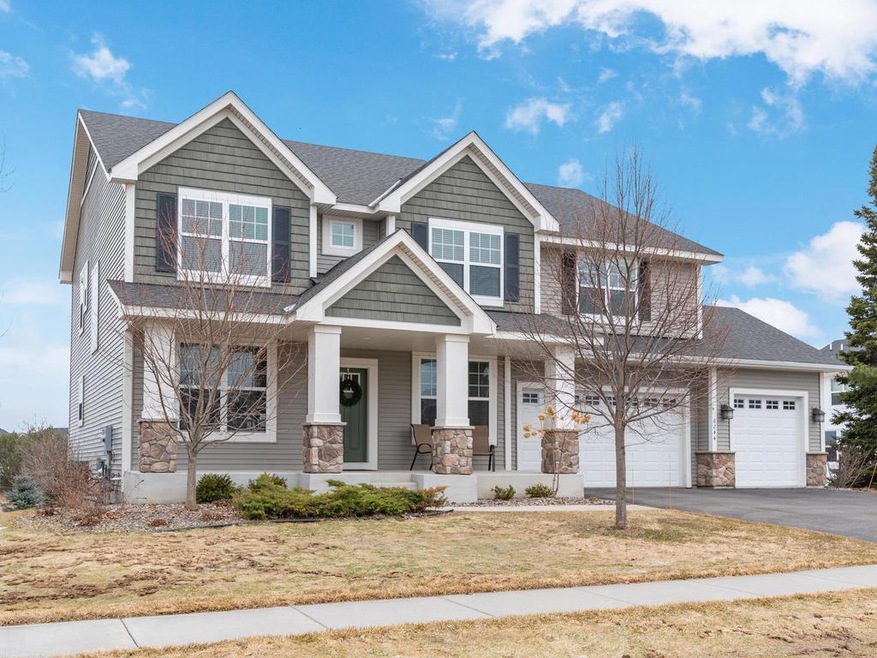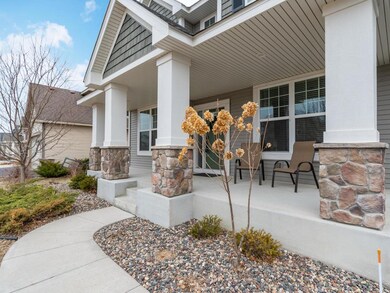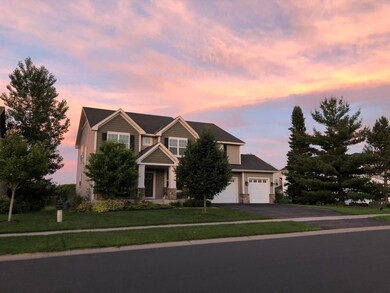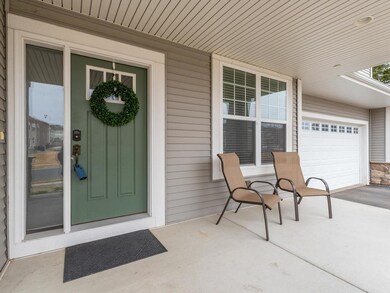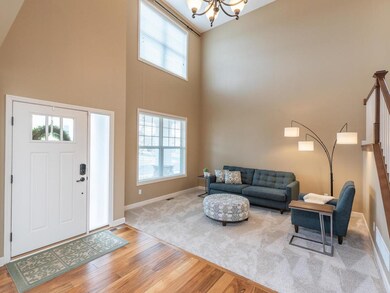
6244 Merrimac Ln N Maple Grove, MN 55311
Estimated Value: $768,853 - $871,000
Highlights
- Heated Pool
- 0.67 Acre Lot
- Vaulted Ceiling
- Wayzata Central Middle School Rated A+
- Deck
- Wood Flooring
About This Home
As of June 2020Welcome to 6244 Merrimac Lane No! Amazing lot and highly sought after location of Bonaire Neighborhood in Maple Grove. Wayzata school district. 5 beds / 5 Baths / 4600+ FSF. Beautifully designed floor plan w/ large windows, newer carpet, custom cabinetry, neutral paint and gleaming hardwood floors. Cozy upper loft and convenient laundry. Awesome mudroom w/ bench and large closet. Finished walkout basement with a spacious family room area. Access to fabulous neighborhood amenities including a heated swimming pool. Only available due to relocation. A must see!
Home Details
Home Type
- Single Family
Est. Annual Taxes
- $7,781
Year Built
- Built in 2011
Lot Details
- 0.67 Acre Lot
- Lot Dimensions are 80x366x80x367
- Irregular Lot
- Few Trees
HOA Fees
- $53 Monthly HOA Fees
Parking
- 3 Car Attached Garage
- Garage Door Opener
Home Design
- Poured Concrete
- Pitched Roof
- Asphalt Shingled Roof
- Metal Siding
- Stone Siding
- Vinyl Siding
Interior Spaces
- 2-Story Property
- Woodwork
- Vaulted Ceiling
- Ceiling Fan
- Gas Fireplace
- French Doors
- Family Room with Fireplace
Kitchen
- Built-In Oven
- Range
- Microwave
- Dishwasher
- Kitchen Island
- Disposal
Flooring
- Wood
- Tile
Bedrooms and Bathrooms
- 5 Bedrooms
Laundry
- Dryer
- Washer
Basement
- Walk-Out Basement
- Sump Pump
- Drain
Eco-Friendly Details
- Electronic Air Cleaner
Pool
- Heated Pool
- Outdoor Pool
Outdoor Features
- Deck
- Porch
Utilities
- Forced Air Heating and Cooling System
- Vented Exhaust Fan
Listing and Financial Details
- Assessor Parcel Number 3111922440032
Community Details
Overview
- Association fees include shared amenities
- Firstservices Association
- Bonaire Subdivision
Recreation
- Community Pool
Ownership History
Purchase Details
Home Financials for this Owner
Home Financials are based on the most recent Mortgage that was taken out on this home.Purchase Details
Home Financials for this Owner
Home Financials are based on the most recent Mortgage that was taken out on this home.Purchase Details
Home Financials for this Owner
Home Financials are based on the most recent Mortgage that was taken out on this home.Purchase Details
Home Financials for this Owner
Home Financials are based on the most recent Mortgage that was taken out on this home.Similar Homes in the area
Home Values in the Area
Average Home Value in this Area
Purchase History
| Date | Buyer | Sale Price | Title Company |
|---|---|---|---|
| Lippert Christopher Daniel | $598,000 | None Available | |
| Chung Yi Sheng | $592,000 | First American Title Ins Co | |
| Barun Bipin | $571,500 | Liberty Title Inc | |
| Miranda Lourenco Couto Brazil | $525,000 | North American Title Co |
Mortgage History
| Date | Status | Borrower | Loan Amount |
|---|---|---|---|
| Previous Owner | Lippert Christopher Daniel | $598,000 | |
| Previous Owner | Chung Yi Sheng | $518,000 | |
| Previous Owner | Jathanna Ivan J | $159,000 | |
| Previous Owner | Barun Bipin | $371,000 | |
| Previous Owner | Miranda Lourenco Couto Brazil | $360,000 | |
| Previous Owner | Miranda Lourenco Couto Brazil | $367,500 |
Property History
| Date | Event | Price | Change | Sq Ft Price |
|---|---|---|---|---|
| 06/01/2020 06/01/20 | Sold | $598,000 | 0.0% | $176 / Sq Ft |
| 04/16/2020 04/16/20 | Pending | -- | -- | -- |
| 04/10/2020 04/10/20 | Off Market | $598,000 | -- | -- |
| 03/12/2020 03/12/20 | For Sale | $599,000 | +1.2% | $176 / Sq Ft |
| 06/20/2019 06/20/19 | Sold | $592,000 | -1.3% | $174 / Sq Ft |
| 04/29/2019 04/29/19 | Pending | -- | -- | -- |
| 04/20/2019 04/20/19 | For Sale | $599,900 | +5.0% | $177 / Sq Ft |
| 09/29/2014 09/29/14 | Sold | $571,500 | -1.4% | $168 / Sq Ft |
| 09/23/2014 09/23/14 | Pending | -- | -- | -- |
| 09/04/2014 09/04/14 | For Sale | $579,900 | -- | $171 / Sq Ft |
Tax History Compared to Growth
Tax History
| Year | Tax Paid | Tax Assessment Tax Assessment Total Assessment is a certain percentage of the fair market value that is determined by local assessors to be the total taxable value of land and additions on the property. | Land | Improvement |
|---|---|---|---|---|
| 2023 | $4,669 | $726,700 | $183,900 | $542,800 |
| 2022 | $3,513 | $705,800 | $154,400 | $551,400 |
| 2021 | $3,484 | $578,600 | $117,500 | $461,100 |
| 2020 | $7,719 | $573,800 | $130,000 | $443,800 |
| 2019 | $7,781 | $569,800 | $129,400 | $440,400 |
| 2018 | $7,310 | $566,800 | $143,400 | $423,400 |
| 2017 | $7,545 | $538,400 | $120,000 | $418,400 |
| 2016 | $7,958 | $550,700 | $140,000 | $410,700 |
| 2015 | $7,911 | $538,500 | $142,000 | $396,500 |
| 2014 | -- | $484,200 | $120,000 | $364,200 |
Agents Affiliated with this Home
-
Kurt Peterson

Seller's Agent in 2020
Kurt Peterson
RE/MAX Advantage Plus
(612) 325-6324
6 in this area
246 Total Sales
-
Sally Serie

Seller Co-Listing Agent in 2020
Sally Serie
RE/MAX Advantage Plus
(763) 232-6235
4 in this area
29 Total Sales
-
Jackie Lee

Buyer's Agent in 2020
Jackie Lee
RE/MAX
(612) 298-0856
1 in this area
65 Total Sales
-
Eduardo Osorio

Seller's Agent in 2019
Eduardo Osorio
Eagan Realty LLC
(651) 335-2999
2 in this area
123 Total Sales
-
Jeff Geisinger

Buyer's Agent in 2019
Jeff Geisinger
Luke Team Real Estate
(612) 501-1857
1 in this area
44 Total Sales
Map
Source: NorthstarMLS
MLS Number: NST5497798
APN: 31-119-22-44-0032
- 6255 Merrimac Ln N
- 6260 Peony Ln N
- 6262 Peony Ln N
- 6135 Jewel Ln N
- 17308 62nd Ave N
- 6353 Jewel Ln N
- 18189 62nd Ave N
- 18310 61st Ave N
- 17776 58th Cir N
- 6566 Merrimac Ln N
- 17676 65th Place N
- 18332 64th Ave N
- 16830 59th Ave N
- 18522 60th Ave N
- 18110 58th Ave N
- 18360 58th Ave N
- 5935 Dunkirk Ln N
- 17845 57th Ave N
- 16660 59th Ave N
- 6297 Yuma Ln N
- 6244 Merrimac Ln N
- 6248 Merrimac Ln N
- 17602 62nd Ave N
- 17602 62nd Ave N
- 17560 62nd Ave N
- 6252 Merrimac Ln N
- 17665 62nd Place N
- 17665 17665 62nd-Place-n
- 17644 62nd Ave N
- 6243 Lawndale Ln N
- 17687 62nd Place N
- 17676 62nd Ave N
- 6256 Merrimac Ln N
- 6256 Merrimac Ln N
- 6255 Merrimac Ln N
- 17609 62nd Ave N
- 17631 62nd Ave N
- 17577 62nd Ave N
- 6260 Merrimac Ln N
- 6260 Merrimac Ln N
