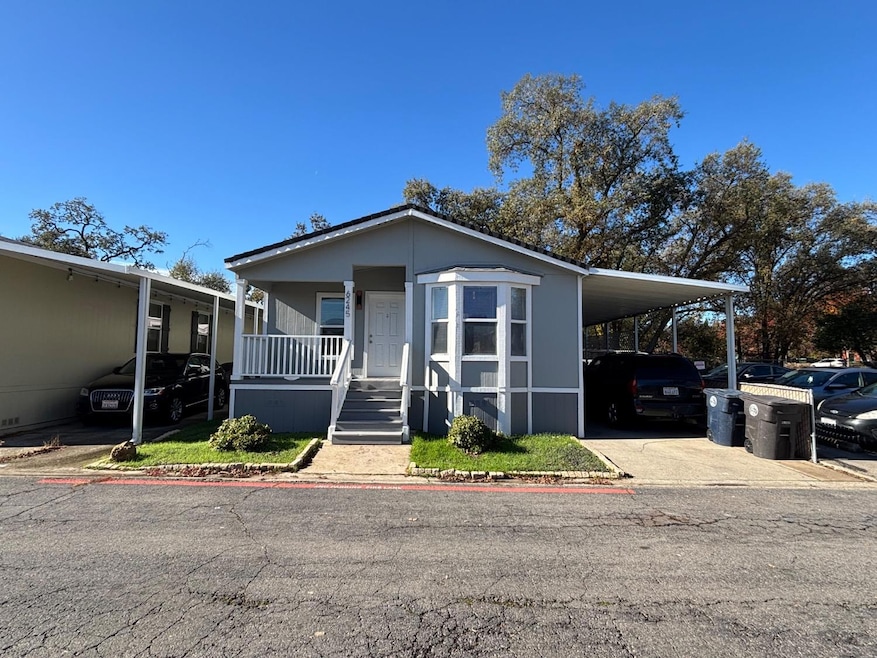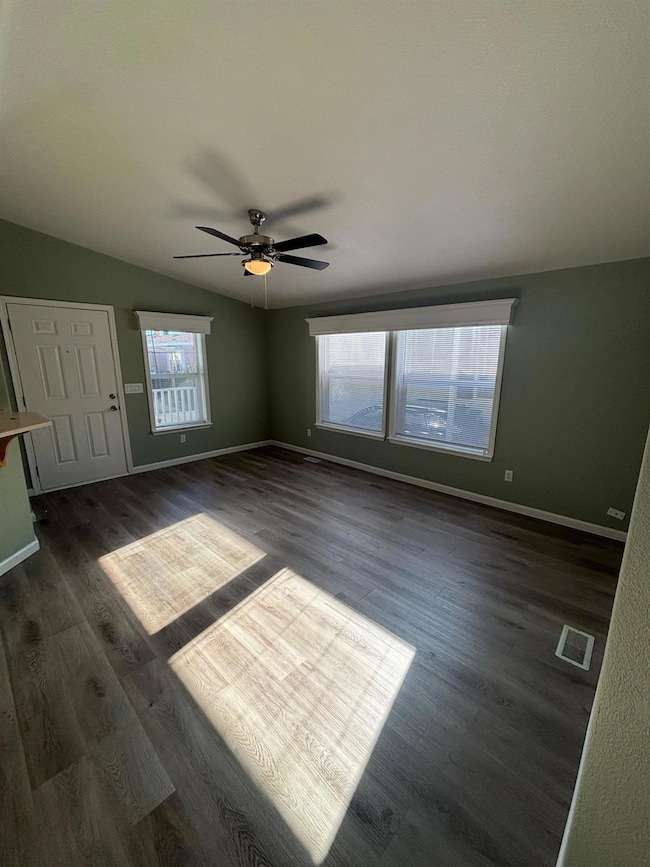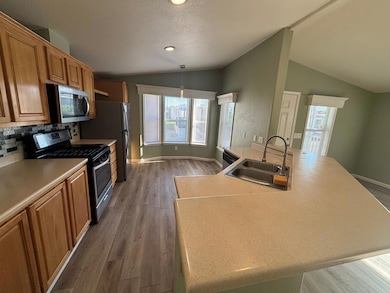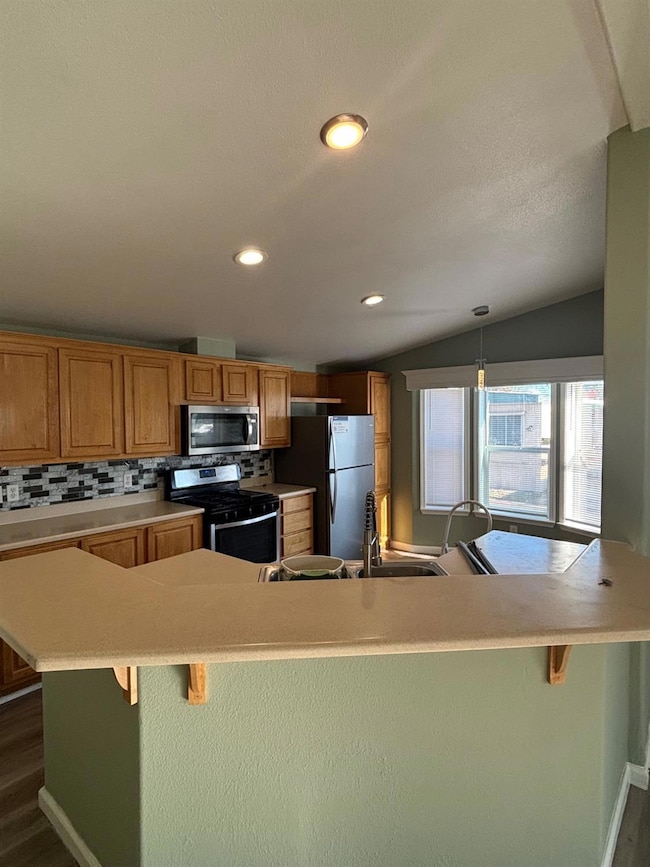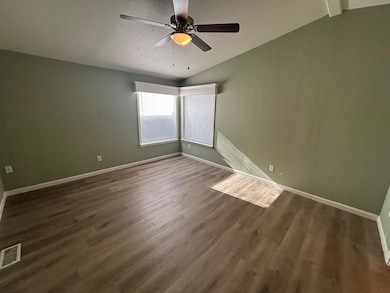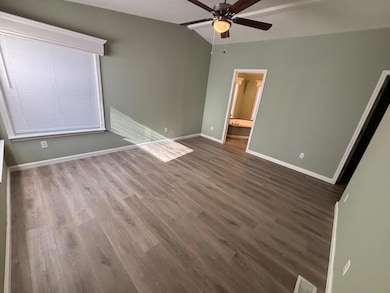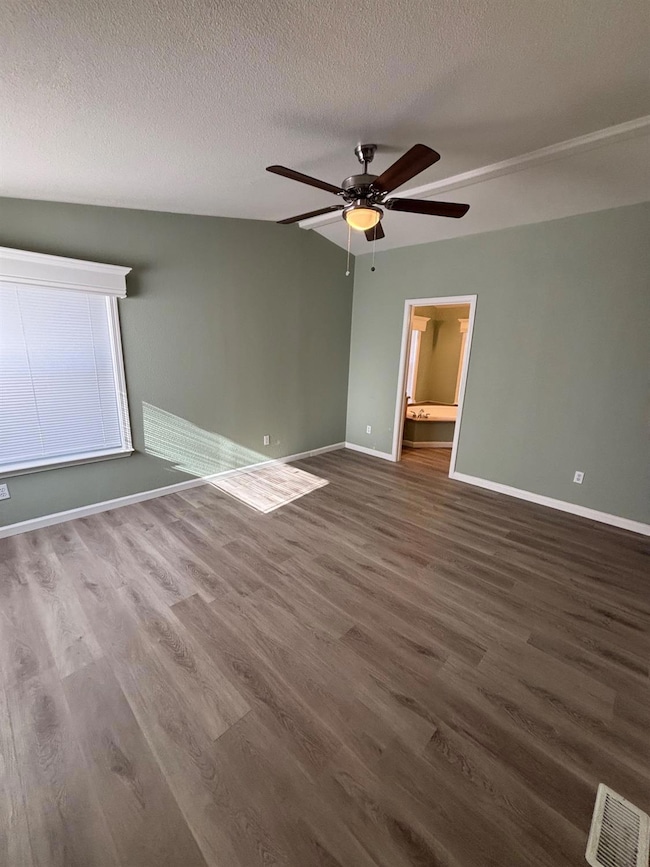6245 Freedom Ln Citrus Heights, CA 95621
Estimated payment $1,088/month
Highlights
- Cathedral Ceiling
- Bathtub
- Central Air
- No HOA
- Landscaped
- Combination Dining and Living Room
About This Home
Beautifully Remodeled 2007 Karsten Villa in an All-Age Community. Discover your next home in this stunning 2007 Karsten Villa, offering approximately 1,300 sq. ft. of thoughtfully designed living space. Recently remodeled with modern updates, this manufactured home is move-in ready and perfect for families or individuals seeking comfort and style. Key Features: - Spacious Layout: Approximately 1,300 sq. ft. of open and bright living space. - Modern Updates: New flooring, lighting, and fresh interior paint throughout the home. - Well-Equipped Kitchen: Perfect for cooking and entertaining. - Comfortable Bedrooms: Ample closet space and natural light. - Stylish Bathrooms: Recently refreshed to complement the home's modern feel. - Community Perks: Located in an all-age community offering a welcoming environment for everyone. Enjoy the benefits of a like-new home without the high price tag. With its beautiful updates and ideal location in a friendly all-age community, this Karsten Villa is ready to welcome its new owner.
Property Details
Home Type
- Manufactured Home
Year Built
- Built in 2006
Lot Details
- Landscaped
- Land Lease of $1,100
Parking
- Off-Street Parking
Home Design
- Slab Foundation
- Blown Fiberglass Insulation
- Shake Roof
- Vinyl Siding
Interior Spaces
- 1,344 Sq Ft Home
- Cathedral Ceiling
- Combination Dining and Living Room
- Laminate Flooring
Bedrooms and Bathrooms
- 3 Bedrooms
- 2 Full Bathrooms
- Bathtub
- Separate Shower
Laundry
- 220 Volts In Laundry
- Washer and Dryer Hookup
Home Security
- Carbon Monoxide Detectors
- Fire and Smoke Detector
Mobile Home
- Mobile Home Make and Model is KRASTEN VILLA, THE ANDREW KARSTEN CO
- Mobile Home is 56 x 23 Feet
- Serial Number SACO32747CAA
- Manufactured Home
Utilities
- Central Air
- Gas Water Heater
Community Details
Overview
- No Home Owners Association
- Creekside Mobile Estates
Building Details
- Net Lease
Map
Home Values in the Area
Average Home Value in this Area
Property History
| Date | Event | Price | List to Sale | Price per Sq Ft | Prior Sale |
|---|---|---|---|---|---|
| 02/22/2025 02/22/25 | Price Changed | $173,500 | -0.9% | $129 / Sq Ft | |
| 11/30/2024 11/30/24 | For Sale | $175,000 | +32.1% | $130 / Sq Ft | |
| 12/22/2021 12/22/21 | Sold | $132,500 | +6.0% | $99 / Sq Ft | View Prior Sale |
| 11/28/2021 11/28/21 | Pending | -- | -- | -- | |
| 11/19/2021 11/19/21 | For Sale | $125,000 | -- | $93 / Sq Ft |
Source: MetroList
MLS Number: 224129913
- 6222 Gettysburg Ln
- 6222 Sewan Ave
- 6217 Plymouth Rock Ln
- 5756 Clearwater Dr
- 6206 Gettysburg Ln
- 6057 Declaration Cir
- 6203 Freedom Ln
- 6048 Declaration Cir Unit 144
- 6047 Declaration Cir Unit 132
- 6219 Calgary Ave
- 6217 Calgary Ave
- 6211 Calgary Ave Unit 82
- 5724 Clearwater Dr
- 5722 Clearwater Dr Unit 18
- 5935 Auburn Blvd Unit 56
- 5935 Auburn Blvd Unit 4
- 5935 Auburn Blvd Unit 65
- 6230 Oak Valley Ln
- 6600 Indian River Dr
- 5691 Oak Hill Dr
- 6143 Auburn Blvd
- 6011 Shadow Ln
- 5979 Devecchi Ave
- 5844-6001 Garden Park Ct
- 5625 Manzanita Ave
- 5805 Palm Ave
- 6546 Auburn Blvd
- 6693 Greenback Ln
- 5443 Andrea Blvd
- 5109 Andrea Blvd
- 6650 Crosswoods Cir
- 5300 Hackberry Ln
- 5500 Foothill Garden Ct
- 5324 Garfield Ave
- 6129 Longmont Way
- 6801 San Tomas Dr
- 4932 Buffwood Way
- 5755 Callie Ln
- 6489 Aspen Gardens Way
- 5101 Hackberry Ln
