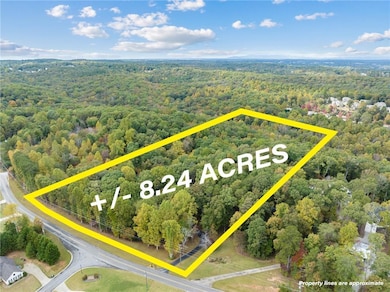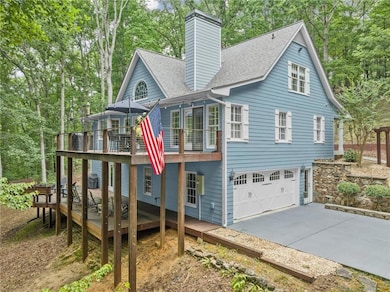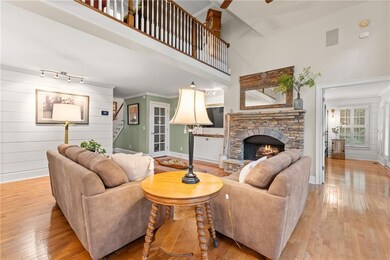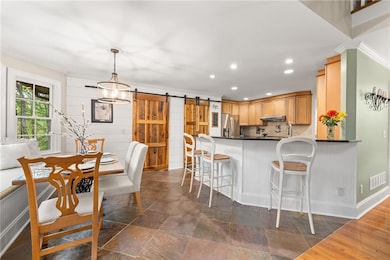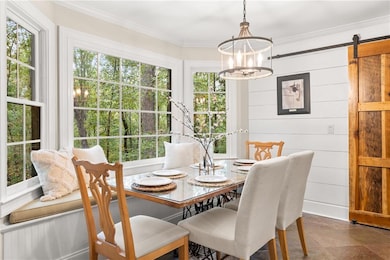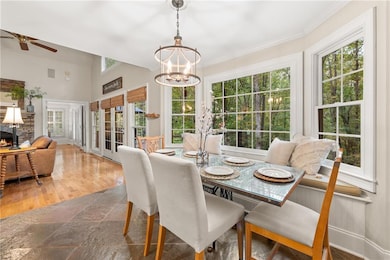6245 Julian Rd Gainesville, GA 30506
Lake Lanier NeighborhoodEstimated payment $6,264/month
Highlights
- Separate his and hers bathrooms
- View of Trees or Woods
- Cape Cod Architecture
- Chestatee Elementary School Rated A-
- 8.24 Acre Lot
- Deck
About This Home
EAST FORSYTH BEAUTY ON 8+ ACRES, TOTAL PRIVACY, IMMACULATE HOME, SPRING FED POND, FIRE PIT AREA, CREEK THAT LEADS TO LAKE LANIER, BASEMENT SPACE IS PERFECT FOR A SEPARATE IN LAW SUITE OR RENTAL OPPORTUNITY! Forsyth County RARE opportunity to own 8.24 acres of total privacy that backs up to the Army Corps of Engineer's property to Lake Lanier! This property includes a path to the lake so bring your paddle boards, kayaks, floats, and fishing poles! As you enter the property you'll immediately be in awe of nature's landscape of mature hardwoods, flowering bushes and trees, SPRING FED POND with fish that flows into a creek on the property and then ends in Lake Lanier. After traveling down the longer driveway to the home you'll come up to a Cape Cod style that was custom designed to fit the needs of this piece of property and every detail was thought of. The exterior was JUST PAINTED AND DECKS STAINED. A huge rocking chair front porch greets you at the front of the home. Upon entering the home the main level offers a dining room with windows galore to take in the property, open kitchen with GAS COOKTOP, walk in pantry with barn doors, island for entertaining, kitchen table area that overlooks the back yard, 2 story family room with fireplace and MASTER ON MAIN! The master has been completely redone including the bathroom. There are 2 separate sinks, soaking tub, large walk in shower, and walk in closet. The deck to the backyard is off the family room which has also updated with new rails so that one can see all the property while enjoying your morning coffee or to wind down at night. Upstairs you'll come up to a loft that could be used as an extra hang out space, office, or seating area. There are 2 very large bedrooms and a full bathroom. The finished basement has endless possibilities including a SECOND MASTER SUITE, AN INCOME PRODUCING APARTMENT SPACE WITH IT'S OWN ENTRANCE, OR A SEOND ENTERTAINING/HANGOUT SPACE- LARGE MAIN ROOM AND HUGE BATHROOM WTIH CLOSET SPACE. In addition an extra storage room and workshop off of the garage offers other opportunities.The deck outside of the basement is massive and would be a perfect place to soak in a hot tub or have an extra entertaining space. The spring fed pond is a short walk from the home where it has been stocked with fish and a massive fire pit with enough room for seating is perfect for those bonfire nights and a shed is near the pond for storage as well. Not only can you enjoy the home and pond area but you also can walk down to the lake with a path the owners have cut in. Don't let this opportunity pass by. East Forsyth District for school! Bring Offers!
Home Details
Home Type
- Single Family
Est. Annual Taxes
- $1,011
Year Built
- Built in 2001
Lot Details
- 8.24 Acre Lot
- Property fronts a county road
- Property borders a national or state park
- Private Entrance
- Wooded Lot
- Private Yard
Parking
- 2 Car Garage
- Garage Door Opener
- Driveway Level
Home Design
- Cape Cod Architecture
- Composition Roof
- Cement Siding
- Stone Siding
- Concrete Perimeter Foundation
Interior Spaces
- 3-Story Property
- Crown Molding
- Factory Built Fireplace
- Bay Window
- Two Story Entrance Foyer
- Family Room with Fireplace
- Second Story Great Room
- Formal Dining Room
- Views of Woods
- Smart Home
- Laundry on main level
Kitchen
- Open to Family Room
- Breakfast Bar
- Walk-In Pantry
- Gas Cooktop
- Microwave
- Dishwasher
- Solid Surface Countertops
- Wood Stained Kitchen Cabinets
Flooring
- Wood
- Carpet
- Stone
Bedrooms and Bathrooms
- 4 Bedrooms | 1 Primary Bedroom on Main
- Separate his and hers bathrooms
- Separate Shower in Primary Bathroom
- Soaking Tub
Finished Basement
- Walk-Out Basement
- Basement Fills Entire Space Under The House
- Finished Basement Bathroom
Outdoor Features
- Spring on Lot
- Deck
- Exterior Lighting
- Outbuilding
Schools
- Chestatee Elementary School
- Little Mill Middle School
- East Forsyth High School
Utilities
- Central Air
- Heating System Uses Propane
- Underground Utilities
- Septic Tank
- Cable TV Available
Community Details
- 8.24 Acres No Hoa Subdivision
- Security Service
Listing and Financial Details
- Assessor Parcel Number 300 024
Map
Home Values in the Area
Average Home Value in this Area
Tax History
| Year | Tax Paid | Tax Assessment Tax Assessment Total Assessment is a certain percentage of the fair market value that is determined by local assessors to be the total taxable value of land and additions on the property. | Land | Improvement |
|---|---|---|---|---|
| 2025 | $1,106 | $328,084 | $164,964 | $163,120 |
| 2024 | $1,106 | $247,524 | $127,404 | $120,120 |
| 2023 | $1,011 | $239,204 | $127,404 | $111,800 |
| 2022 | $1,091 | $175,328 | $96,408 | $78,920 |
| 2021 | $4,499 | $175,328 | $96,408 | $78,920 |
| 2020 | $3,715 | $171,808 | $96,408 | $75,400 |
| 2019 | $3,435 | $127,480 | $53,560 | $73,920 |
| 2018 | $3,260 | $121,040 | $53,560 | $67,480 |
| 2017 | $3,059 | $113,360 | $53,560 | $59,800 |
| 2016 | $3,059 | $113,360 | $53,560 | $59,800 |
| 2015 | $3,064 | $113,360 | $53,560 | $59,800 |
| 2014 | $2,776 | $108,160 | $0 | $0 |
Property History
| Date | Event | Price | List to Sale | Price per Sq Ft | Prior Sale |
|---|---|---|---|---|---|
| 07/24/2025 07/24/25 | For Sale | $1,175,000 | 0.0% | $289 / Sq Ft | |
| 07/22/2025 07/22/25 | Off Market | $1,175,000 | -- | -- | |
| 05/21/2025 05/21/25 | Price Changed | $1,175,000 | -2.1% | $289 / Sq Ft | |
| 03/20/2025 03/20/25 | For Sale | $1,199,999 | +727.6% | $295 / Sq Ft | |
| 08/17/2015 08/17/15 | Sold | $145,000 | -3.3% | $62 / Sq Ft | View Prior Sale |
| 07/29/2015 07/29/15 | Pending | -- | -- | -- | |
| 07/29/2015 07/29/15 | For Sale | $149,900 | -- | $64 / Sq Ft |
Purchase History
| Date | Type | Sale Price | Title Company |
|---|---|---|---|
| Quit Claim Deed | -- | -- |
Source: First Multiple Listing Service (FMLS)
MLS Number: 7539205
APN: 300-024
- 6230 Carlys Way
- 6425 Dogwood Way
- 6440 Dogwood Way
- 6705 Thunder Trail
- 6760 Thunder Trail
- 6725 Thunder Trail
- 000 Thunder Trail
- 0 Thunder Trail Unit 10306584
- 0 Thunder Trail Unit 10306581
- 6180 Sammy Dr
- 00 Thunder Trail
- 0 Nichols Cove Dr Unit 10551050
- 8360 Knight Rd
- 0 Old Still Trail Unit 10619540
- 0 Old Still Trail Unit 10619492
- 0 Old Still Trail Unit 10619552
- 6600 Crystal Cove Trail
- 6642 Nix Rd
- 6382 Medlock Rd
- 6930 Crestline Dr Unit LOT 6
- 6710 Sawnee Way
- 6590 Old Still Trail
- 8445 Deliah Way
- 7255 Wits End Dr
- 7255 Wits End Dr
- 61 View Point Dr
- 8885 Bay Dr
- 5746 Nix Bridge Rd
- 984 Overlook Dr
- 144 Briarwood Dr E
- 786 Parker Forest Dr
- 611 Couch Rd
- 108 Windover Way
- 131 Shelter Ln E
- 12 Briarwood Dr W
- 3473 Mckenzie Dr
- 12 Windover Way
- 244 Highland Pointe Cir E
- 45 Pineview Dr
- 256 Highland Pointe Cir E

