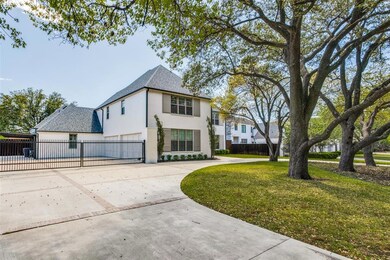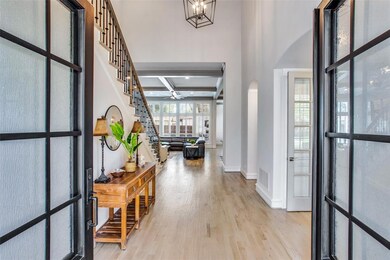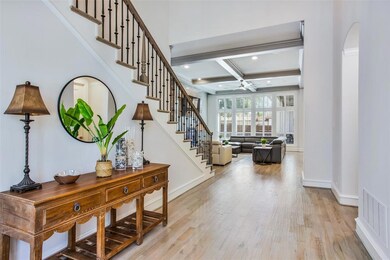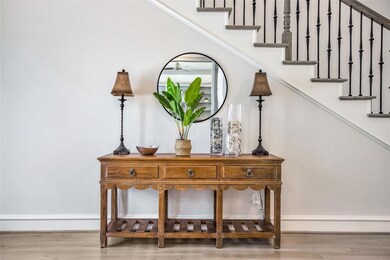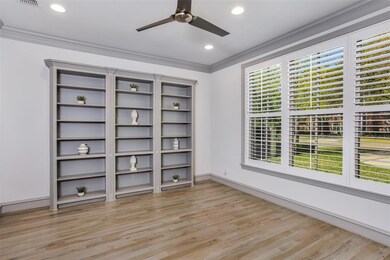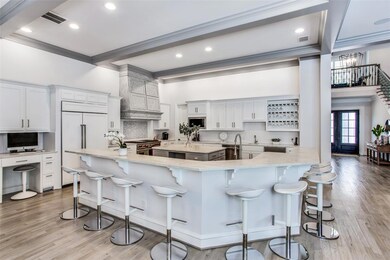
6246 Stichter Ave Dallas, TX 75230
Preston Hollow NeighborhoodHighlights
- Gunite Pool
- Open Floorplan
- Living Room with Fireplace
- Electric Gate
- Contemporary Architecture
- Vaulted Ceiling
About This Home
As of April 2022*** MULTIPLE OFFERS --- Offer presentation SUN the 10th at 5PM *** Gorgeous custom J Stiles home in the heart of Preston Hollow! Plantation shutters, wood floors & amazing natural light. Kitchen w- Wolf stove and gas cooktop, built-in refrigerators, two dishwashers, bar seating & tons of counter space. Family room has exquisite millwork, floor-to-ceiling mantel w- gas-log fireplace & mounted flat screen TV. Master suite, formal office w- built-in bookshelves and French doors, second bedroom downstairs. Gameroom, also w- floor-to-ceiling mantel w- gas-log fireplace & mounted flat screen TV. Three large secondary bedrooms & a game room upstairs (could be media!), all w- ensuite bathrooms. Huge covered patio in back, built-in grill, gas-log fireplace & mounted flat screen TV! Oversized 4 car garage, gated motor court, and 40’ extended covered parking! Almost $40K in electronics (see agent for more details) convey w- house! Class 4 roof and 80 (!) piers under the slab foundation!
Last Agent to Sell the Property
RE/MAX Premier License #0419613 Listed on: 04/08/2022

Home Details
Home Type
- Single Family
Est. Annual Taxes
- $48,719
Year Built
- Built in 2018
Lot Details
- 0.44 Acre Lot
- Wood Fence
- Landscaped
- Interior Lot
- Many Trees
- Large Grassy Backyard
Parking
- 4 Car Attached Garage
- 2 Carport Spaces
- Side Facing Garage
- Driveway
- Electric Gate
Home Design
- Contemporary Architecture
- Brick Exterior Construction
- Pillar, Post or Pier Foundation
- Combination Foundation
- Slab Foundation
- Composition Roof
Interior Spaces
- 5,250 Sq Ft Home
- 2-Story Property
- Open Floorplan
- Vaulted Ceiling
- Chandelier
- Decorative Lighting
- Awning
- Plantation Shutters
- Living Room with Fireplace
- 3 Fireplaces
- Laundry in Utility Room
Kitchen
- Eat-In Kitchen
- Double Oven
- Dishwasher
- Kitchen Island
- Disposal
Flooring
- Wood
- Carpet
- Marble
- Ceramic Tile
Bedrooms and Bathrooms
- 5 Bedrooms
- Walk-In Closet
- Double Vanity
Home Security
- Burglar Security System
- Fire and Smoke Detector
Outdoor Features
- Gunite Pool
- Covered Deck
- Covered patio or porch
- Outdoor Fireplace
- Attached Grill
- Rain Gutters
Schools
- Prestonhol Elementary School
- Benjamin Franklin Middle School
- Hillcrest High School
Utilities
- Forced Air Zoned Heating and Cooling System
- Heating System Uses Natural Gas
Community Details
- Steel Subdivision
Listing and Financial Details
- Legal Lot and Block 8 / 25487
- Assessor Parcel Number 00000408868000000
- $44,819 per year unexempt tax
Ownership History
Purchase Details
Purchase Details
Home Financials for this Owner
Home Financials are based on the most recent Mortgage that was taken out on this home.Similar Homes in Dallas, TX
Home Values in the Area
Average Home Value in this Area
Purchase History
| Date | Type | Sale Price | Title Company |
|---|---|---|---|
| Warranty Deed | -- | None Available | |
| Warranty Deed | -- | None Available |
Mortgage History
| Date | Status | Loan Amount | Loan Type |
|---|---|---|---|
| Closed | $2,310,295 | New Conventional | |
| Previous Owner | $206,400 | Stand Alone First |
Property History
| Date | Event | Price | Change | Sq Ft Price |
|---|---|---|---|---|
| 04/21/2022 04/21/22 | Sold | -- | -- | -- |
| 04/10/2022 04/10/22 | Pending | -- | -- | -- |
| 04/08/2022 04/08/22 | For Sale | $2,150,000 | +156.3% | $410 / Sq Ft |
| 06/28/2018 06/28/18 | Sold | -- | -- | -- |
| 06/07/2018 06/07/18 | Pending | -- | -- | -- |
| 11/13/2017 11/13/17 | For Sale | $839,000 | -- | $355 / Sq Ft |
Tax History Compared to Growth
Tax History
| Year | Tax Paid | Tax Assessment Tax Assessment Total Assessment is a certain percentage of the fair market value that is determined by local assessors to be the total taxable value of land and additions on the property. | Land | Improvement |
|---|---|---|---|---|
| 2024 | $48,719 | $2,742,350 | $855,000 | $1,887,350 |
| 2023 | $48,719 | $2,394,220 | $765,000 | $1,629,220 |
| 2022 | $54,585 | $2,183,080 | $720,000 | $1,463,080 |
| 2021 | $44,819 | $1,698,990 | $525,000 | $1,173,990 |
| 2020 | $46,091 | $1,698,990 | $525,000 | $1,173,990 |
| 2019 | $48,056 | $1,688,990 | $525,000 | $1,163,990 |
| 2018 | $15,689 | $576,960 | $525,000 | $51,960 |
| 2017 | $15,689 | $576,960 | $525,000 | $51,960 |
| 2016 | $13,148 | $483,500 | $427,500 | $56,000 |
| 2015 | $10,344 | $461,000 | $405,000 | $56,000 |
| 2014 | $10,344 | $453,630 | $375,000 | $78,630 |
Agents Affiliated with this Home
-
Leonard Thomas

Seller's Agent in 2022
Leonard Thomas
RE/MAX
(214) 636-6377
1 in this area
218 Total Sales
-
Julie Smith
J
Buyer's Agent in 2022
Julie Smith
United Real Estate
(469) 371-8094
1 in this area
26 Total Sales
-
Steven Cairns

Seller's Agent in 2018
Steven Cairns
Ebby Halliday
(972) 740-2517
1 in this area
37 Total Sales
-
N
Buyer's Agent in 2018
NON-MLS MEMBER
NON MLS
Map
Source: North Texas Real Estate Information Systems (NTREIS)
MLS Number: 20027254
APN: 00000408868000000
- 6238 Aberdeen Ave
- 6331 Stichter Ave
- 6318 Joyce Way
- 6222 Stefani Dr
- 6404 Lakehurst Ave
- 6108 Joyce Way
- 6442 Lakehurst Ave
- 6406 Glendora Ave
- 6443 Stefani Dr
- 6511 Mimosa Ln
- 6031 Lupton Dr
- 6541 Stichter Ave
- 6303 Meadow Rd
- 6051 Prestonshire Ln
- 6446 Prestonshire Ln
- 5906 Joyce Way
- 5903 Lakehurst Ave
- 5859 Colhurst St
- 6226 Park Ln
- 6714 Lupton Dr

