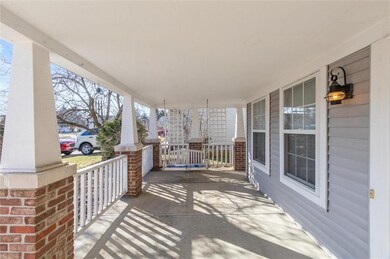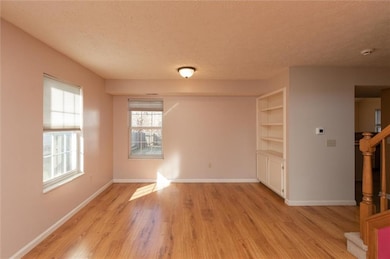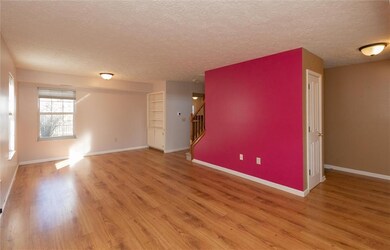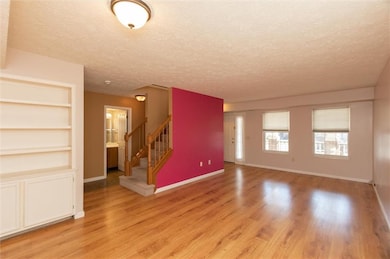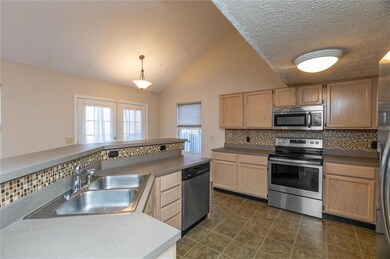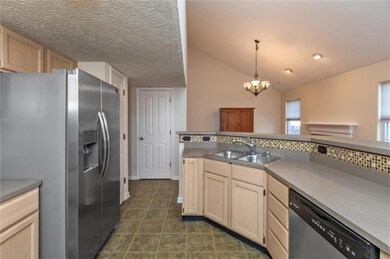
6246 Twin Creeks Dr Indianapolis, IN 46268
Snacks/Guion Creek NeighborhoodEstimated Value: $284,000 - $348,000
Highlights
- Traditional Architecture
- 2 Car Attached Garage
- Forced Air Heating and Cooling System
- Thermal Windows
- Walk-In Closet
- Privacy Fence
About This Home
As of April 2022Largest 3 bedroom floor plan in Brookstone. This one has a tree lined back yard, privacy fence and deck area. Larger front porch than you will commonly see in this price range. Front living room, vaulted kitchen with a extra large island area next to a vaulted family room and fireplace. All newer flooring on the main level. Main bathroom has many updates - all tiled shower included in the upgrade.
This home offers many large spaces.
Last Agent to Sell the Property
Randy Worrell
Real Broker, LLC Listed on: 02/23/2022
Last Buyer's Agent
Jeremiah Mattingly
House to Home Realty Solutions
Home Details
Home Type
- Single Family
Est. Annual Taxes
- $1,626
Year Built
- Built in 1993
Lot Details
- 6,599 Sq Ft Lot
- Privacy Fence
HOA Fees
- $41 Monthly HOA Fees
Parking
- 2 Car Attached Garage
- Driveway
Home Design
- Traditional Architecture
- Slab Foundation
- Vinyl Siding
Interior Spaces
- 2-Story Property
- Thermal Windows
- Vinyl Clad Windows
- Window Screens
- Family Room with Fireplace
- Attic Access Panel
- Fire and Smoke Detector
Kitchen
- Electric Oven
- Built-In Microwave
- Dishwasher
- Disposal
Flooring
- Carpet
- Laminate
Bedrooms and Bathrooms
- 3 Bedrooms
- Walk-In Closet
Laundry
- Dryer
- Washer
Utilities
- Forced Air Heating and Cooling System
Community Details
- Association fees include nature area, management, snow removal
- Brookstone At Twin Creeks Subdivision
- Property managed by Trent Management
Listing and Financial Details
- Assessor Parcel Number 490436120036000600
Ownership History
Purchase Details
Home Financials for this Owner
Home Financials are based on the most recent Mortgage that was taken out on this home.Purchase Details
Home Financials for this Owner
Home Financials are based on the most recent Mortgage that was taken out on this home.Purchase Details
Home Financials for this Owner
Home Financials are based on the most recent Mortgage that was taken out on this home.Purchase Details
Purchase Details
Home Financials for this Owner
Home Financials are based on the most recent Mortgage that was taken out on this home.Similar Homes in Indianapolis, IN
Home Values in the Area
Average Home Value in this Area
Purchase History
| Date | Buyer | Sale Price | Title Company |
|---|---|---|---|
| Miller Angela | -- | Hall Render Killian Heath & Ly | |
| Miller Angela | -- | Hall Render Killian Heath & Ly | |
| Ross Karyn C | $145,000 | -- | |
| Ross Karyn C | -- | Chicago Title | |
| Pendleton Kyle A | -- | Chicago Title Master |
Mortgage History
| Date | Status | Borrower | Loan Amount |
|---|---|---|---|
| Open | Miller Angela | $251,750 | |
| Closed | Miller Angela | $251,750 | |
| Previous Owner | Ross Karyn C | $114,825 | |
| Previous Owner | Ross Karyn C | $113,400 | |
| Previous Owner | Pendleton Kyle A | $124,735 |
Property History
| Date | Event | Price | Change | Sq Ft Price |
|---|---|---|---|---|
| 04/11/2022 04/11/22 | Sold | $265,000 | 0.0% | $154 / Sq Ft |
| 03/07/2022 03/07/22 | Pending | -- | -- | -- |
| 03/04/2022 03/04/22 | For Sale | -- | -- | -- |
| 02/23/2022 02/23/22 | Off Market | $265,000 | -- | -- |
| 02/23/2022 02/23/22 | For Sale | $250,000 | +72.4% | $145 / Sq Ft |
| 06/27/2017 06/27/17 | Sold | $145,000 | 0.0% | $84 / Sq Ft |
| 06/27/2017 06/27/17 | Pending | -- | -- | -- |
| 06/27/2017 06/27/17 | For Sale | $145,000 | -- | $84 / Sq Ft |
Tax History Compared to Growth
Tax History
| Year | Tax Paid | Tax Assessment Tax Assessment Total Assessment is a certain percentage of the fair market value that is determined by local assessors to be the total taxable value of land and additions on the property. | Land | Improvement |
|---|---|---|---|---|
| 2024 | $2,789 | $276,400 | $35,100 | $241,300 |
| 2023 | $2,789 | $270,100 | $35,100 | $235,000 |
| 2022 | $2,277 | $231,800 | $35,100 | $196,700 |
| 2021 | $1,998 | $191,400 | $22,400 | $169,000 |
| 2020 | $1,707 | $162,500 | $22,400 | $140,100 |
| 2019 | $1,694 | $161,300 | $22,400 | $138,900 |
| 2018 | $1,634 | $155,500 | $22,400 | $133,100 |
| 2017 | $1,567 | $149,000 | $22,400 | $126,600 |
| 2016 | $1,483 | $140,800 | $22,400 | $118,400 |
| 2014 | $1,313 | $131,300 | $22,400 | $108,900 |
| 2013 | $1,284 | $128,900 | $22,400 | $106,500 |
Agents Affiliated with this Home
-

Seller's Agent in 2022
Randy Worrell
Real Broker, LLC
(317) 590-5709
9 in this area
88 Total Sales
-
J
Buyer's Agent in 2022
Jeremiah Mattingly
House to Home Realty Solutions
1 in this area
75 Total Sales
-
Non-BLC Member
N
Seller's Agent in 2017
Non-BLC Member
MIBOR REALTOR® Association
(317) 956-1912
-

Buyer's Agent in 2017
Stephen Ashpaugh
F.C. Tucker Company
(317) 523-3911
83 Total Sales
Map
Source: MIBOR Broker Listing Cooperative®
MLS Number: 21839467
APN: 49-04-36-120-036.000-600
- 6315 Hansbrough Way
- 5417 Kerns Ln
- 5453 Happy Hollow Unit 73
- 5457 Happy Hollow
- 6005 Wingedfoot Ct
- 6026 Oakbrook Ln
- 6259 Bishops Pond Ln
- 4948 Potomac Square Dr
- 4962 Potomac Square Place
- 6011 Mcclellan Ct
- 4984 W 59th St
- 6036 Terrytown Pkwy
- 6006 Buell Ln
- 5752 Echo Way
- 5937 Terrytown Pkwy
- 5822 W 62nd St
- 6121 Jester Ct
- 6036 Maple Forge Cir
- 6140 King Lear Ln
- 6018 Maple Forge Cir
- 6246 Twin Creeks Dr
- 6240 Twin Creeks Dr
- 6234 Twin Creeks Dr
- 6260 Twin Creeks Dr
- 5308 Caring Cove
- 6228 Twin Creeks Dr
- 5306 Caring Cove
- 6247 Twin Creeks Dr
- 5318 Caring Cove Unit B
- 6266 Twin Creeks Dr
- 6241 Twin Creeks Dr
- 5304 Caring Cove Unit C136
- 5304 Caring Cove Unit U136 B C
- 6233 Twin Creeks Dr
- 5320 Caring Cove
- 5320 Caring Cove Unit B
- 5302 Caring Cove
- 6222 Twin Creeks Dr
- 5151 Brookstone Ln
- 6272 Twin Creeks Dr

