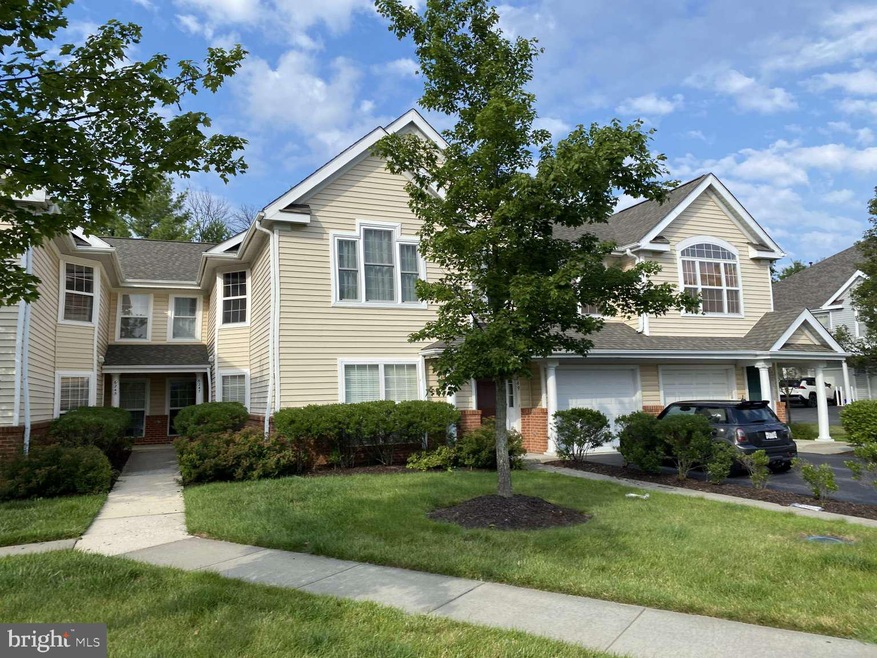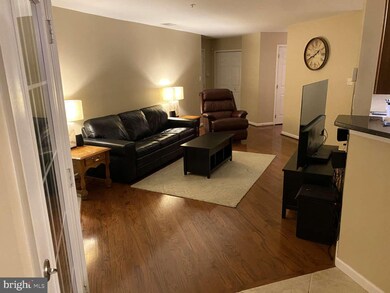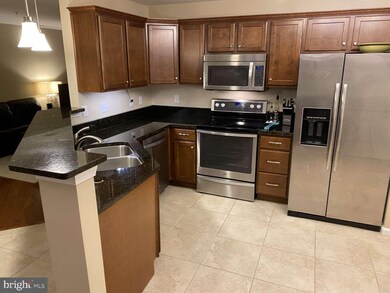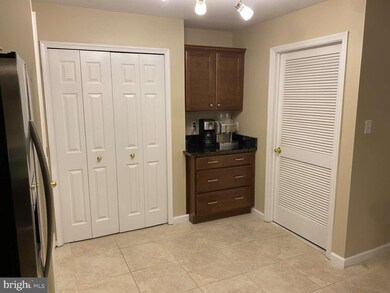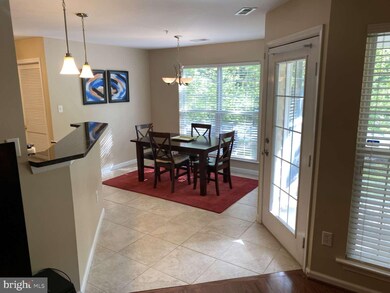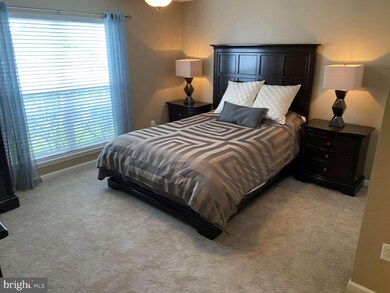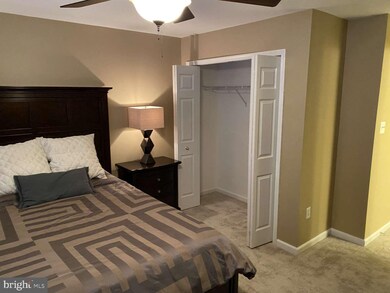
6247 Wild Swan Way Columbia, MD 21045
Long Reach NeighborhoodHighlights
- Wood Flooring
- Main Floor Bedroom
- Breakfast Area or Nook
- Jeffers Hill Elementary School Rated A-
- Upgraded Countertops
- Stainless Steel Appliances
About This Home
As of November 2020You will love this gorgeous one-floor, 2-bedroom, 2-bath, condo with den and attached garage in the vibrant Long Reach community. This lovely home features an open floor plan, master bathroom with shower and soaking tub, gas fireplace with wood mantle, covered patio, updated lighting, hardwood, tile, and new carpet, upgraded granite countertops, cabinets, and stainless-steel appliances. Conveniently located within walking distance to shopping and restaurants and easy access to miles of trails and parks.
Property Details
Home Type
- Condominium
Est. Annual Taxes
- $4,194
Year Built
- Built in 1998
HOA Fees
- $292 Monthly HOA Fees
Parking
- 1 Car Attached Garage
- Side Facing Garage
- Driveway
Home Design
- Asphalt Roof
Interior Spaces
- 1,260 Sq Ft Home
- Property has 1 Level
- Chair Railings
- Ceiling Fan
- Marble Fireplace
- Fireplace Mantel
- Gas Fireplace
- Home Security System
Kitchen
- Breakfast Area or Nook
- Electric Oven or Range
- Microwave
- Dishwasher
- Stainless Steel Appliances
- Upgraded Countertops
- Disposal
Flooring
- Wood
- Carpet
Bedrooms and Bathrooms
- 2 Main Level Bedrooms
- En-Suite Bathroom
- Walk-In Closet
- 2 Full Bathrooms
Laundry
- Laundry on main level
- Dryer
- Washer
Utilities
- 90% Forced Air Heating and Cooling System
- Hot Water Heating System
- Water Heater
Additional Features
- Level Entry For Accessibility
- Patio
Listing and Financial Details
- Tax Lot U 103
- Assessor Parcel Number 1416213586
- $48 Front Foot Fee per year
Community Details
Overview
- Low-Rise Condominium
- Long Reach Subdivision
Security
- Fire Sprinkler System
Ownership History
Purchase Details
Home Financials for this Owner
Home Financials are based on the most recent Mortgage that was taken out on this home.Purchase Details
Home Financials for this Owner
Home Financials are based on the most recent Mortgage that was taken out on this home.Purchase Details
Home Financials for this Owner
Home Financials are based on the most recent Mortgage that was taken out on this home.Purchase Details
Purchase Details
Map
Similar Homes in the area
Home Values in the Area
Average Home Value in this Area
Purchase History
| Date | Type | Sale Price | Title Company |
|---|---|---|---|
| Deed | $297,900 | Maryland First Title Ltd | |
| Deed | $242,000 | Penfed Title Llc | |
| Deed | $275,000 | -- | |
| Deed | $169,000 | -- | |
| Deed | $146,255 | -- |
Mortgage History
| Date | Status | Loan Amount | Loan Type |
|---|---|---|---|
| Open | $234,000 | New Conventional | |
| Closed | $234,000 | New Conventional | |
| Previous Owner | $193,600 | New Conventional | |
| Previous Owner | $247,500 | Adjustable Rate Mortgage/ARM | |
| Closed | -- | No Value Available |
Property History
| Date | Event | Price | Change | Sq Ft Price |
|---|---|---|---|---|
| 11/02/2020 11/02/20 | Sold | $297,900 | -1.7% | $236 / Sq Ft |
| 08/31/2020 08/31/20 | Pending | -- | -- | -- |
| 08/28/2020 08/28/20 | For Sale | $302,900 | +25.2% | $240 / Sq Ft |
| 09/04/2013 09/04/13 | Sold | $242,000 | -3.2% | $192 / Sq Ft |
| 07/25/2013 07/25/13 | Pending | -- | -- | -- |
| 07/02/2013 07/02/13 | Price Changed | $250,000 | -2.0% | $198 / Sq Ft |
| 05/28/2013 05/28/13 | Price Changed | $255,000 | -3.7% | $202 / Sq Ft |
| 05/15/2013 05/15/13 | For Sale | $264,900 | 0.0% | $210 / Sq Ft |
| 05/10/2013 05/10/13 | Pending | -- | -- | -- |
| 05/01/2013 05/01/13 | Price Changed | $264,900 | -1.9% | $210 / Sq Ft |
| 04/14/2013 04/14/13 | For Sale | $270,000 | -- | $214 / Sq Ft |
Tax History
| Year | Tax Paid | Tax Assessment Tax Assessment Total Assessment is a certain percentage of the fair market value that is determined by local assessors to be the total taxable value of land and additions on the property. | Land | Improvement |
|---|---|---|---|---|
| 2024 | $4,694 | $294,367 | $0 | $0 |
| 2023 | $4,469 | $282,200 | $84,600 | $197,600 |
| 2022 | $4,346 | $276,467 | $0 | $0 |
| 2021 | $4,223 | $270,733 | $0 | $0 |
| 2020 | $4,181 | $265,000 | $59,100 | $205,900 |
| 2019 | $3,821 | $265,000 | $59,100 | $205,900 |
| 2018 | $3,866 | $265,000 | $59,100 | $205,900 |
| 2017 | $3,547 | $265,000 | $0 | $0 |
| 2016 | $746 | $248,033 | $0 | $0 |
| 2015 | $746 | $231,067 | $0 | $0 |
| 2014 | $728 | $214,100 | $0 | $0 |
Source: Bright MLS
MLS Number: MDHW284558
APN: 16-213586
- 8790 Sage Brush Way
- 6248 April Brook Cir
- 8833 Warm Granite Dr
- 8718 Endless Ocean Way
- 6126 Quiet Times
- 8820 Shining Oceans Way Unit 407
- 8815 Shining Oceans Way
- 8831 Shining Oceans Way
- 8307 Stairtop Ct
- 6322 Roan Stallion Ln
- 6115 Morning Calm Way
- 6247 Woodcrest Dr
- 8117 Woodloo Dr
- 8459 Oak Bush Terrace
- 8569 Black Star Cir
- 8013 Green Tree Ct
- 9006 Watchlight Ct
- 8010 Hillrise Ct
- 8721 Hayshed Ln Unit 34
- 8841 Hayshed Ln
