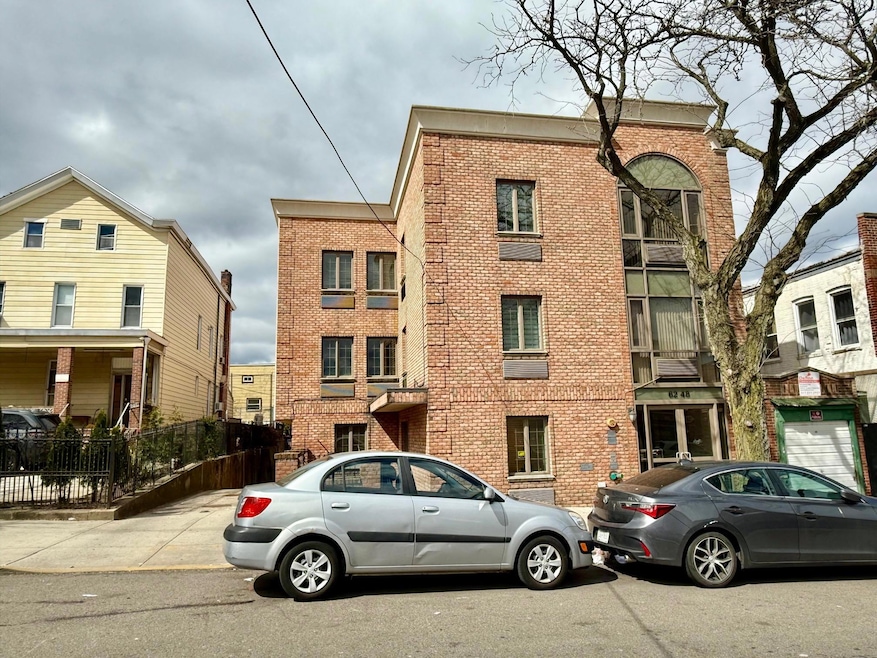
6248 60th Place Unit 3A Flushing, NY 11385
Ridgewood NeighborhoodHighlights
- City View
- Property is near public transit
- Marble Countertops
- 0.15 Acre Lot
- Wood Flooring
- 5-minute walk to Benninger Playground
About This Home
As of July 2025Welcome to 6048 60th Pl, Ridgewood NY, a Bright and Spacious 2Br/2 Bath Condo with Private Parking in the garage. This Condominium is centrally located, in Ridgewood boardering Williamsburg, and Bushwick! The unit is updated with 2 Bedrooms, 2 Full Bathrooms, Spacious Living/Dining Room, Oversized Closets, and has Washer/Dryer in the building. The unit also features an updated Kitchen with Stainless Steel Appliances, Hardwood Floors, Large Windows,Storage Room, Bike Room and much more.Common Charges $335 and Property Taxes 294.58. Tax abatement in place through June 2026.The building is pet friendly . Ridgewood is known for being a charming, lively, and vibrant neighborhood. You are walking distance from Metropolitan Avenue and Fresh Pond Road, with several eateries, cafes, shops, schools, parks, and more. You are just steps away from the Q39,Q38, Q54/Q58/Q67 bus stop, and close to the M train (Forest Ave station) and L train (Myrtle-Wyckoff station) to Manhattan.. Don't miss out on this Bright and Spacious condo in the heart of Ridgewood.
Last Agent to Sell the Property
Trademarko Realty Inc Brokerage Phone: 718-502-5141 License #10301217154 Listed on: 04/22/2025
Last Buyer's Agent
Trademarko Realty Inc Brokerage Phone: 718-502-5141 License #10301217154 Listed on: 04/22/2025
Property Details
Home Type
- Condominium
Est. Annual Taxes
- $295
Year Built
- Built in 2010
Lot Details
- Garden
- Back Yard
HOA Fees
- $335 Monthly HOA Fees
Parking
- 1 Car Detached Garage
- Parking Storage or Cabinetry
Home Design
- Brick Exterior Construction
- Block Exterior
Interior Spaces
- 792 Sq Ft Home
- 3-Story Property
- Double Pane Windows
- Window Screens
- Formal Dining Room
- Storage
- City Views
Kitchen
- Eat-In Kitchen
- Oven
- Range
- Dishwasher
- Stainless Steel Appliances
- Marble Countertops
Flooring
- Wood
- Ceramic Tile
Bedrooms and Bathrooms
- 2 Bedrooms
- 2 Full Bathrooms
Laundry
- Laundry Room
- Laundry in Bathroom
Unfinished Basement
- Basement Fills Entire Space Under The House
- Basement Storage
Location
- Property is near public transit
- Property is near a golf course
Schools
- Ps 71 Forest Elementary School
- Is 93 Ridgewood Middle School
- Grover Cleveland High School
Utilities
- Cooling System Mounted To A Wall/Window
- Central Air
- Heat Pump System
Listing and Financial Details
- Legal Lot and Block 1009 / 3493
- Assessor Parcel Number 03493-1009
Community Details
Overview
- Association fees include common area maintenance, exterior maintenance, snow removal, trash
- 2 Badroom 2 Bath
Amenities
- Laundry Facilities
Pet Policy
- Dogs and Cats Allowed
Ownership History
Purchase Details
Home Financials for this Owner
Home Financials are based on the most recent Mortgage that was taken out on this home.Similar Homes in the area
Home Values in the Area
Average Home Value in this Area
Purchase History
| Date | Type | Sale Price | Title Company |
|---|---|---|---|
| Deed | $360,000 | -- |
Mortgage History
| Date | Status | Loan Amount | Loan Type |
|---|---|---|---|
| Open | $7,775 | No Value Available | |
| Open | $288,000 | Purchase Money Mortgage |
Property History
| Date | Event | Price | Change | Sq Ft Price |
|---|---|---|---|---|
| 07/24/2025 07/24/25 | Sold | $670,000 | -4.0% | $846 / Sq Ft |
| 05/22/2025 05/22/25 | Pending | -- | -- | -- |
| 04/22/2025 04/22/25 | For Sale | $698,000 | -- | $881 / Sq Ft |
Tax History Compared to Growth
Tax History
| Year | Tax Paid | Tax Assessment Tax Assessment Total Assessment is a certain percentage of the fair market value that is determined by local assessors to be the total taxable value of land and additions on the property. | Land | Improvement |
|---|---|---|---|---|
| 2025 | $3,535 | $30,138 | $2,473 | $27,665 |
| 2024 | $3,535 | $28,433 | $2,577 | $25,856 |
| 2023 | $2,318 | $26,824 | $2,673 | $24,151 |
| 2022 | $1,211 | $30,808 | $3,293 | $27,515 |
| 2021 | $284 | $29,489 | $3,293 | $26,196 |
| 2020 | $286 | $27,963 | $3,293 | $24,670 |
| 2019 | $282 | $24,311 | $3,293 | $21,018 |
| 2018 | $275 | $22,353 | $2,948 | $19,405 |
| 2017 | $275 | $21,088 | $2,840 | $18,248 |
| 2016 | $270 | $21,088 | $2,840 | $18,248 |
| 2015 | $184 | $20,929 | $2,633 | $18,296 |
| 2014 | $184 | $19,745 | $2,981 | $16,764 |
Agents Affiliated with this Home
-
Malgorzata Pieniadz

Seller's Agent in 2025
Malgorzata Pieniadz
Trademarko Realty Inc
(347) 647-6397
3 in this area
12 Total Sales
Map
Source: OneKey® MLS
MLS Number: 849995
APN: 03493-1009
- 62-60 60th St
- 6271 Forest Ave
- 6018 Bleecker St
- 6010 Bleecker St
- 5803 Metropolitan Ave
- 5631 Metropolitan Ave
- 2247 Harman St
- 6068 60th Ln
- 60-14 Menahan St
- 63-16 Forest Ave Unit 1B
- 61-25 Menahan St
- 63-34 Fresh Pond Rd Unit 3G
- 6334 Fresh Pond Rd Unit 2G
- 6161 62nd Ave
- 60-23 60th Rd
- 62-12 60th Dr
- 2122 Grove St
- 62-18 60th Dr
- 55-01 Metropolitan Ave
- 61-13 62nd St
