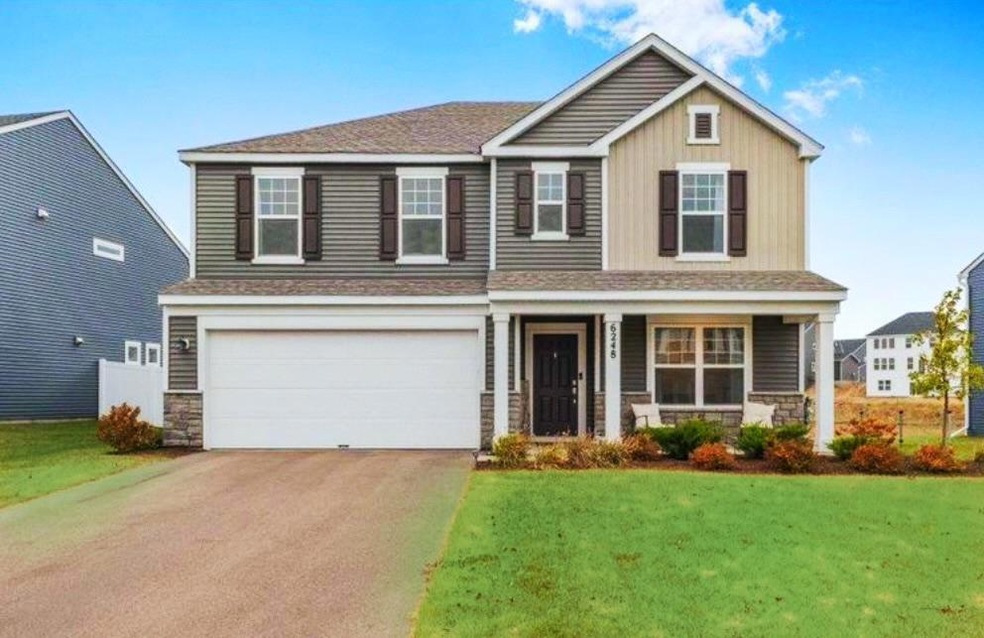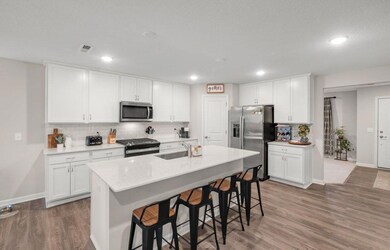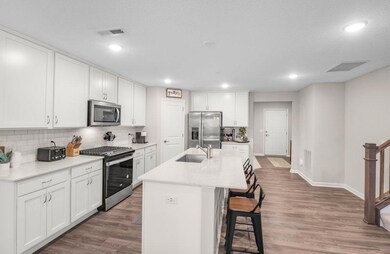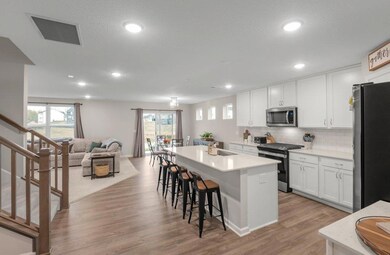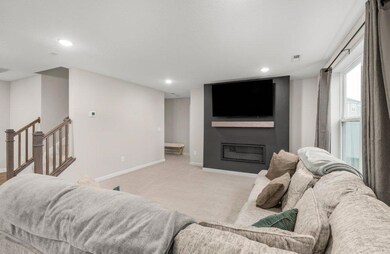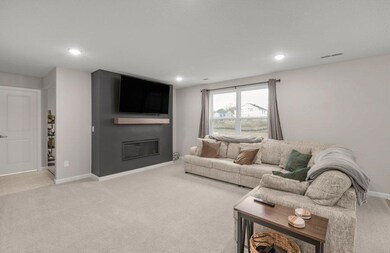
6248 63rd St S Cottage Grove, MN 55016
Highlights
- Loft
- 2 Car Attached Garage
- Dining Room
- Cottage Grove Elementary School Rated A-
- Forced Air Heating and Cooling System
About This Home
As of March 2025Better than new with all the upgrades! Best lot in the neighborhood! On the water. Welcome to your dream home, nestled on an expansive lot that backs up to a serene pond, offering tranquility and scenic views right from your backyard. This inviting residence features a thoughtfully designed open floor plan downstairs, complete with two versatile flex rooms. The spacious gathering room, highlighted by a cozy fireplace, seamlessly flows into the eat-in kitchen, making it an ideal space for family gatherings and entertaining friends. Upstairs, you'll discover four generously sized bedrooms and a versatile loft area that can be tailored to your lifestyle. The convenience of a second-story laundry room makes daily chores a breeze, especially with all bedrooms conveniently located on the same level. Located within the highly regarded South Washington County Schools (District #833) and just a short 20-minute drive to the airport and Mall of America, this home offers both comfort and convenience. Don’t miss the chance to make it yours!
Home Details
Home Type
- Single Family
Est. Annual Taxes
- $5,776
Year Built
- Built in 2022
Lot Details
- 7,841 Sq Ft Lot
- Lot Dimensions are 51x118x77x17
HOA Fees
- $50 Monthly HOA Fees
Parking
- 2 Car Attached Garage
Home Design
- Flex
- Slab Foundation
- Pitched Roof
Interior Spaces
- 2,606 Sq Ft Home
- 2-Story Property
- Family Room with Fireplace
- Dining Room
- Loft
- Washer and Dryer Hookup
Kitchen
- Range
- Microwave
- Dishwasher
- Disposal
Bedrooms and Bathrooms
- 4 Bedrooms
Utilities
- Forced Air Heating and Cooling System
Community Details
- Association fees include professional mgmt, trash
- Associa Minnesota Association, Phone Number (763) 225-6400
- Hawthorne Pines Subdivision
Listing and Financial Details
- Assessor Parcel Number 0602721230006
Ownership History
Purchase Details
Home Financials for this Owner
Home Financials are based on the most recent Mortgage that was taken out on this home.Purchase Details
Home Financials for this Owner
Home Financials are based on the most recent Mortgage that was taken out on this home.Similar Homes in Cottage Grove, MN
Home Values in the Area
Average Home Value in this Area
Purchase History
| Date | Type | Sale Price | Title Company |
|---|---|---|---|
| Warranty Deed | $490,000 | Burnet Title | |
| Warranty Deed | $467,990 | Pgp Title |
Mortgage History
| Date | Status | Loan Amount | Loan Type |
|---|---|---|---|
| Open | $500,535 | New Conventional | |
| Previous Owner | $444,591 | New Conventional |
Property History
| Date | Event | Price | Change | Sq Ft Price |
|---|---|---|---|---|
| 03/07/2025 03/07/25 | Sold | $490,000 | +3.2% | $188 / Sq Ft |
| 02/11/2025 02/11/25 | Pending | -- | -- | -- |
| 01/11/2025 01/11/25 | Price Changed | $475,000 | -5.0% | $182 / Sq Ft |
| 12/08/2024 12/08/24 | Price Changed | $499,900 | -4.8% | $192 / Sq Ft |
| 10/31/2024 10/31/24 | For Sale | $525,000 | -- | $201 / Sq Ft |
Tax History Compared to Growth
Tax History
| Year | Tax Paid | Tax Assessment Tax Assessment Total Assessment is a certain percentage of the fair market value that is determined by local assessors to be the total taxable value of land and additions on the property. | Land | Improvement |
|---|---|---|---|---|
| 2023 | $5,848 | $478,800 | $146,500 | $332,300 |
| 2022 | $212 | $144,500 | $144,500 | $0 |
| 2021 | $560 | $17,700 | $17,700 | $0 |
Agents Affiliated with this Home
-
Julie Distel

Seller's Agent in 2025
Julie Distel
RE/MAX Results
(612) 644-1123
2 in this area
203 Total Sales
-
Anthony D'Agostino

Buyer's Agent in 2025
Anthony D'Agostino
RE/MAX Advantage Plus
(763) 786-4423
1 in this area
104 Total Sales
Map
Source: NorthstarMLS
MLS Number: 6625277
APN: 06-027-21-23-0006
- 6178 Highland Hills Cir S
- 6254 Highland Hills Ln S
- 15016 Ashtown Ln
- 6251 Highland Hills Ln S
- 6255 Highland Hills Ln S
- 6259 Highland Hills Ln S
- 6263 Highland Hills Ln S
- 6238 62nd St S
- 6157 Goodview Ave S
- 6148 Goodview Alcove Ave S
- 6594 Genevieve Trail
- 6432 Genevieve Trail
- 6380 Highland Hills Blvd S
- 6334 Highland Hills Blvd S
- 6507 Orchard Ridge Trail
- 6539 Orchard Ridge Trail
- 6274 Lynn Way
- 7003 Goodview Ave S
- 6746 Meadow Grass Ln S Unit 6746
- 6764 Meadow Grass Ln S
