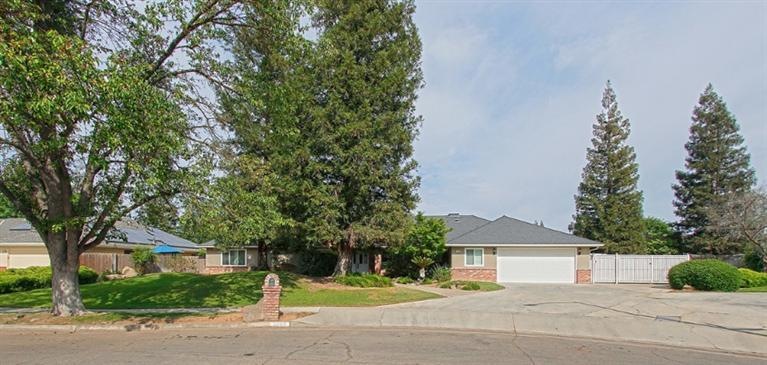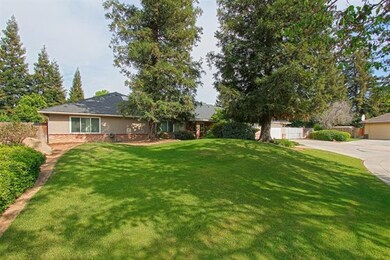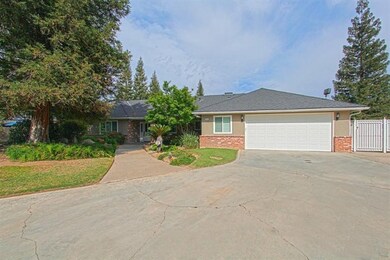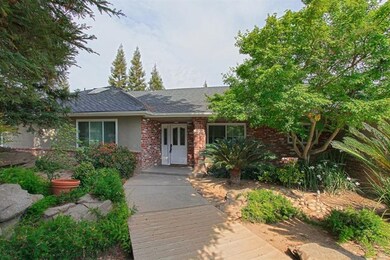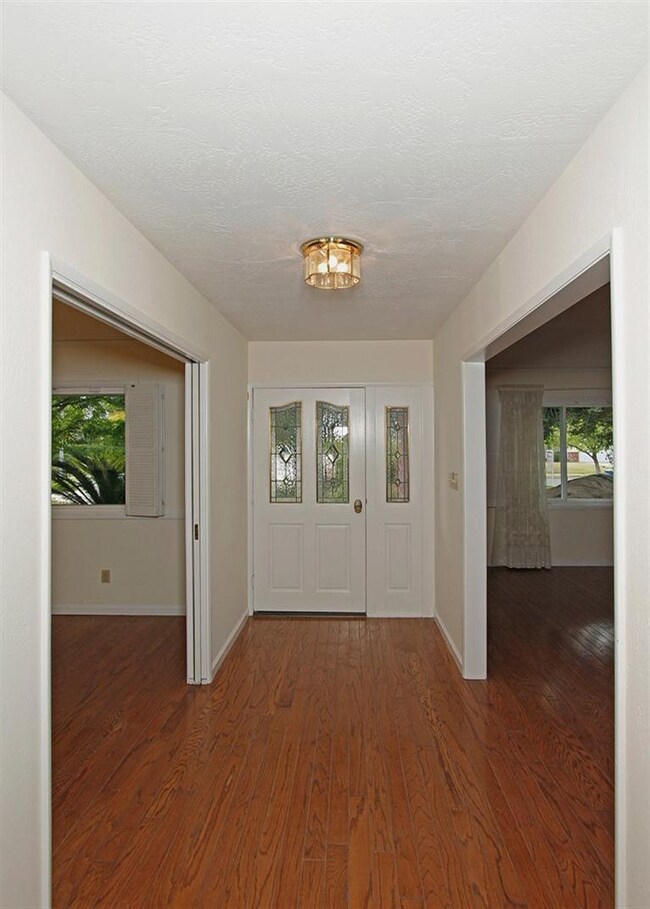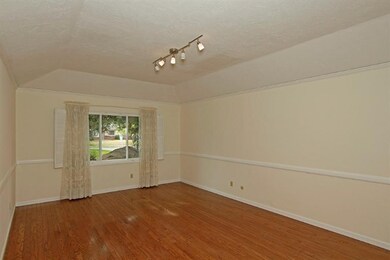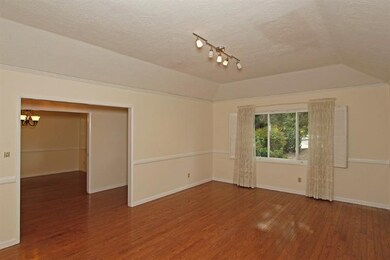
6248 N Lead Ave Fresno, CA 93711
Fig Garden Loop NeighborhoodEstimated Value: $671,000 - $902,000
Highlights
- In Ground Pool
- Fruit Trees
- Wood Flooring
- 0.52 Acre Lot
- Ranch Style House
- Game Room
About This Home
As of May 2015Unique NW setting for a renovated and customized Wathen Mansionette. Nestled in a quiet cul-de-sac setting, this acre lot features it all for an active lifestyle! Large enough to handle a tennis court or RV parking or gardening areas, this spacious home floor plan and lot have a much to offer for an active family or two family lifestyle. The 3,115 sf floor plan has LR, Dr, Family room plus a 18'x16' game room with side room (10x12') that has a closet and built-in desk. This area could be easily modified for a 2nd living area. The home features beautiful hardwood flooring, plus tile floors in baths, & laundry. Skylights, wet bar & ceiling fans in most rooms. All baths have been renovated with new tile counters & bathing facilities. The kitchen features new granite counters, appliances and freshly painted cabinetry. The utility room has new granite counter & new sink. All but one bedroom has a walk-in closets. Fenced pool and spa. a cabana with a bar.
Last Agent to Sell the Property
Patti O'neill
Guarantee Real Estate License #00888914 Listed on: 04/17/2015
Home Details
Home Type
- Single Family
Est. Annual Taxes
- $6,248
Year Built
- Built in 1981
Lot Details
- 0.52 Acre Lot
- Lot Dimensions are 100 x 225
- Cul-De-Sac
- Fenced Yard
- Mature Landscaping
- Front and Back Yard Sprinklers
- Fruit Trees
Parking
- Automatic Garage Door Opener
Home Design
- Ranch Style House
- Composition Roof
- Stucco
Interior Spaces
- 3,115 Sq Ft Home
- Fireplace Features Masonry
- Double Pane Windows
- Family Room
- Formal Dining Room
- Game Room
- Laundry in Utility Room
Kitchen
- Eat-In Kitchen
- Microwave
- Dishwasher
- Disposal
Flooring
- Wood
- Carpet
- Tile
Bedrooms and Bathrooms
- 4 Bedrooms
- 3 Bathrooms
- Bathtub with Shower
- Separate Shower
Pool
- In Ground Pool
- Fence Around Pool
- Gunite Pool
Additional Features
- Covered patio or porch
- Central Heating and Cooling System
Ownership History
Purchase Details
Home Financials for this Owner
Home Financials are based on the most recent Mortgage that was taken out on this home.Purchase Details
Home Financials for this Owner
Home Financials are based on the most recent Mortgage that was taken out on this home.Purchase Details
Home Financials for this Owner
Home Financials are based on the most recent Mortgage that was taken out on this home.Purchase Details
Purchase Details
Home Financials for this Owner
Home Financials are based on the most recent Mortgage that was taken out on this home.Similar Homes in Fresno, CA
Home Values in the Area
Average Home Value in this Area
Purchase History
| Date | Buyer | Sale Price | Title Company |
|---|---|---|---|
| Valov Revocable Living Trust | $425,000 | First American Title Company | |
| Oneill Timothy | -- | None Available | |
| Oneill Timothy | -- | Fidelity National Title Co | |
| Oneill Timothy | -- | Fidelity National Title Co | |
| Oneill Timothy | -- | -- | |
| Oneill Timothy | -- | -- | |
| Oneill Timothy B | $250,000 | Chicago Title Co |
Mortgage History
| Date | Status | Borrower | Loan Amount |
|---|---|---|---|
| Previous Owner | Oneill Timothy | $288,210 | |
| Previous Owner | Oneill Timothy | $153,000 | |
| Previous Owner | Oneill Timothy | $112,000 | |
| Previous Owner | Oneill Timothy B | $175,000 |
Property History
| Date | Event | Price | Change | Sq Ft Price |
|---|---|---|---|---|
| 05/29/2015 05/29/15 | Sold | $425,000 | 0.0% | $136 / Sq Ft |
| 05/18/2015 05/18/15 | Pending | -- | -- | -- |
| 04/17/2015 04/17/15 | For Sale | $425,000 | -- | $136 / Sq Ft |
Tax History Compared to Growth
Tax History
| Year | Tax Paid | Tax Assessment Tax Assessment Total Assessment is a certain percentage of the fair market value that is determined by local assessors to be the total taxable value of land and additions on the property. | Land | Improvement |
|---|---|---|---|---|
| 2023 | $6,248 | $490,947 | $115,515 | $375,432 |
| 2022 | $6,162 | $481,321 | $113,250 | $368,071 |
| 2021 | $5,992 | $471,884 | $111,030 | $360,854 |
| 2020 | $5,967 | $467,046 | $109,892 | $357,154 |
| 2019 | $5,736 | $457,889 | $107,738 | $350,151 |
| 2018 | $5,611 | $448,912 | $105,626 | $343,286 |
| 2017 | $5,515 | $440,110 | $103,555 | $336,555 |
| 2016 | $5,332 | $431,481 | $101,525 | $329,956 |
| 2015 | $3,956 | $319,698 | $84,397 | $235,301 |
| 2014 | $3,880 | $313,436 | $82,744 | $230,692 |
Agents Affiliated with this Home
-
P
Seller's Agent in 2015
Patti O'neill
Guarantee Real Estate
-
Pari Nasirharandi
P
Buyer's Agent in 2015
Pari Nasirharandi
Realty Concepts, Ltd. - Fresno
(559) 490-1500
3 Total Sales
Map
Source: Fresno MLS
MLS Number: 443231
APN: 406-574-45
- 2707 W Menlo Ave
- 5749 N Monte Ave Unit 2
- 2542 W Ellery Ave
- 5731 N Briarwood Ave
- 3426 W Tenaya Way
- 6054 N Kavanagh Ave
- 6624 N Wembley Dr
- 6608 N Haslam Ave
- 5706 N Tamera Ave
- 6054 N Woodson Ave
- 6069 N Van Ness Blvd
- 2964 W Canterbury Ct
- 2895 W Kensington Ln
- 3244 W Fremont Ave
- 2693 W Browning Ave
- 3415 W Oswego Ave
- 2806 W Kensington Ln
- 2827 W Compton Ct
- 2571 W Magill Ave
- 6305 N Marty Ave
- 6248 N Lead Ave
- 3077 W Sample Ave
- 6262 N Lead Ave
- 3062 W Escalon Ave
- 3076 W Escalon Ave
- 3095 W Sample Ave
- 6255 N Lead Ave
- 3010 W Escalon Ave Unit 102
- 3010 W Escalon Ave Unit 101
- 3010 W Escalon Ave Unit 106
- 3010 W Escalon Ave Unit 110
- 3010 W Escalon Ave Unit 112
- 3010 W Escalon Ave Unit 105
- 3010 W Escalon Ave Unit 107
- 3010 W Escalon Ave Unit 108
- 3010 W Escalon Ave Unit 109
- 3010 W Escalon Ave Unit 111
- 6276 N Lead Ave
- 3094 W Escalon Ave
- 6271 N Lead Ave
