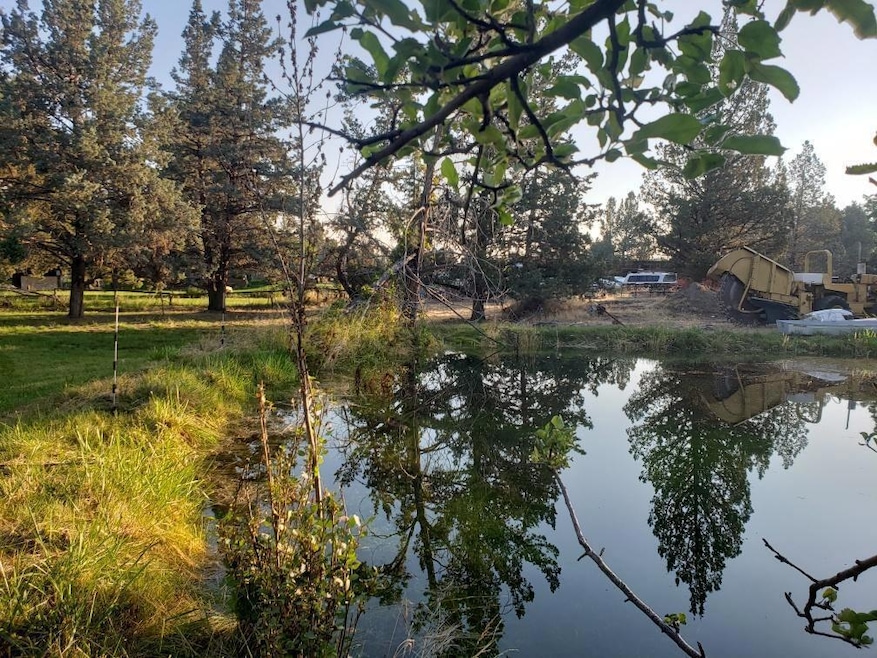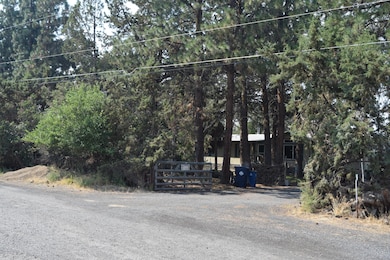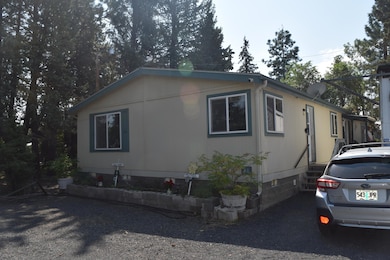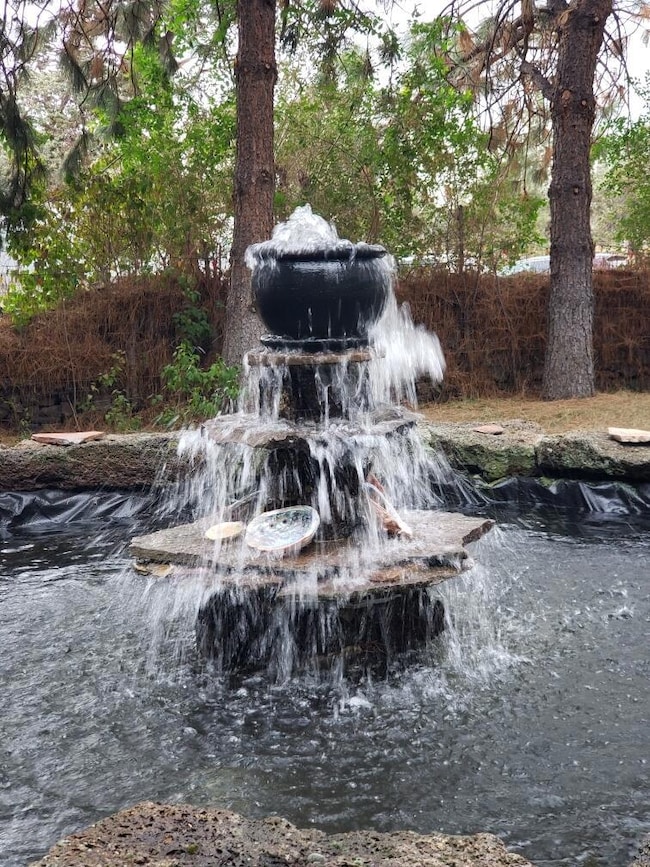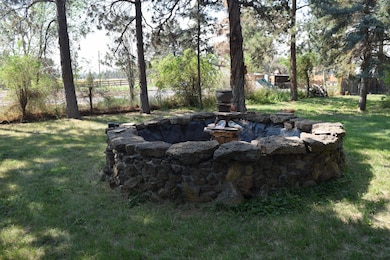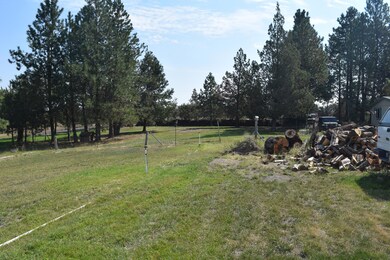6248 SW Mesa Way Redmond, OR 97756
Estimated payment $4,130/month
Total Views
3,435
3
Beds
2
Baths
1,800
Sq Ft
$417
Price per Sq Ft
Highlights
- Greenhouse
- Spa
- Gated Parking
- Sage Elementary School Rated A-
- RV Garage
- Panoramic View
About This Home
Country living just south of town. Large split floor plan family style home with just enough land and water, plus plenty of privacy. Notice the large steel super insulated shop with roll up doors and even a 4 post car lift. a large pond for watering or for summertime fun. fenced and gated in many areas and multiple small storage and shop buildings, plus EZ full access RV connections. There's a great deal to see and with this location, plus the amenities, and the pricing; some family will finally find that dream they've envisioned.
Property Details
Home Type
- Manufactured Home With Land
Est. Annual Taxes
- $2,208
Year Built
- Built in 1999
Lot Details
- 2.87 Acre Lot
- No Common Walls
- Fenced
- Level Lot
- Garden
Parking
- 4 Car Garage
- Heated Garage
- Workshop in Garage
- Gravel Driveway
- Gated Parking
- RV Garage
Property Views
- Pond
- Panoramic
- Mountain
- Neighborhood
Home Design
- Contemporary Architecture
- Pillar, Post or Pier Foundation
- Block Foundation
- Frame Construction
- Composition Roof
Interior Spaces
- 1,800 Sq Ft Home
- 1-Story Property
- Vaulted Ceiling
- Ceiling Fan
- Double Pane Windows
- Vinyl Clad Windows
- Living Room
- Dining Room
Kitchen
- Oven
- Range with Range Hood
- Microwave
- Dishwasher
- Laminate Countertops
Flooring
- Carpet
- Laminate
- Vinyl
Bedrooms and Bathrooms
- 3 Bedrooms
- 2 Full Bathrooms
- Soaking Tub
- Bathtub with Shower
Laundry
- Laundry Room
- Dryer
- Washer
Home Security
- Carbon Monoxide Detectors
- Fire and Smoke Detector
Accessible Home Design
- Accessible Full Bathroom
- Accessible Bedroom
- Accessible Approach with Ramp
Outdoor Features
- Spa
- Patio
- Outdoor Water Feature
- Greenhouse
- Separate Outdoor Workshop
- Shed
- Storage Shed
- Rear Porch
Schools
- Sage Elementary School
- Obsidian Middle School
- Ridgeview High School
Farming
- 2 Irrigated Acres
- Pasture
Mobile Home
- Manufactured Home With Land
Utilities
- No Cooling
- Forced Air Heating System
- Heating System Uses Wood
- Irrigation Water Rights
- Private Water Source
- Well
- Water Heater
- Septic Tank
- Leach Field
- Phone Available
- Cable TV Available
Community Details
- No Home Owners Association
- Chaparral Estates Subdivision
- The community has rules related to covenants, conditions, and restrictions
Listing and Financial Details
- Assessor Parcel Number 129325
- Tax Block 6
Map
Create a Home Valuation Report for This Property
The Home Valuation Report is an in-depth analysis detailing your home's value as well as a comparison with similar homes in the area
Home Values in the Area
Average Home Value in this Area
Property History
| Date | Event | Price | List to Sale | Price per Sq Ft |
|---|---|---|---|---|
| 09/03/2025 09/03/25 | For Sale | $750,000 | -- | $417 / Sq Ft |
Source: Oregon Datashare
Source: Oregon Datashare
MLS Number: 220208654
Nearby Homes
- 5663 SW Impala Ave
- 6635 SW 61st St
- 6100 S Highway 97 Unit 45
- 6100 S Highway 97 Unit 24
- 4737 SW Coyote Ave
- 4561 SW 39th St
- 4327 SW Badger Creek Dr
- 3375 SW 77th St
- 3954 SW 39th St Unit Lot 38
- 4086 SW 39th St Unit Lot 29
- 4066 SW 39th St Unit Lot 32
- 4080 SW 39th St Unit Lot 30
- 3899 SW Coyote Place
- 4980 SW Zenith Ave
- 4778 SW Zenith Ave
- 4847 SW Zenith Ave
- 3977 SW Coyote Ave Unit Lot 156
- 3965 SW Coyote Ave Unit Lot 155
- 3937 SW Coyote Ave Unit Lot 154
- 3925 SW Coyote Ave Unit Lot 153
- 4399 SW Coyote Ave
- 4633 SW 37th St
- 1950 SW Umatilla Ave
- 2050 SW Timber Ave
- 951 Golden Pheasant Dr Unit ID1330988P
- 1329 SW Pumice Ave
- 629 SW 5th St
- 418 NW 17th St Unit 3
- 11043 Village Loop Unit ID1330989P
- 10576 Village Loop Unit ID1330996P
- 126 SW 4th St
- 787 NW Canal Blvd
- 2960 NW Northwest Way
- 748 NE Oak Place Unit 748 NE Oak Place, Redmond, OR 97756
- 3025 NW 7th St
- 63190 Deschutes Market Rd
- 20878 Nova Loop Unit 1
- 20750 Empire Ave
- 21302 NE Brooklyn Ct
- 21302 NE Brooklyn Ct
