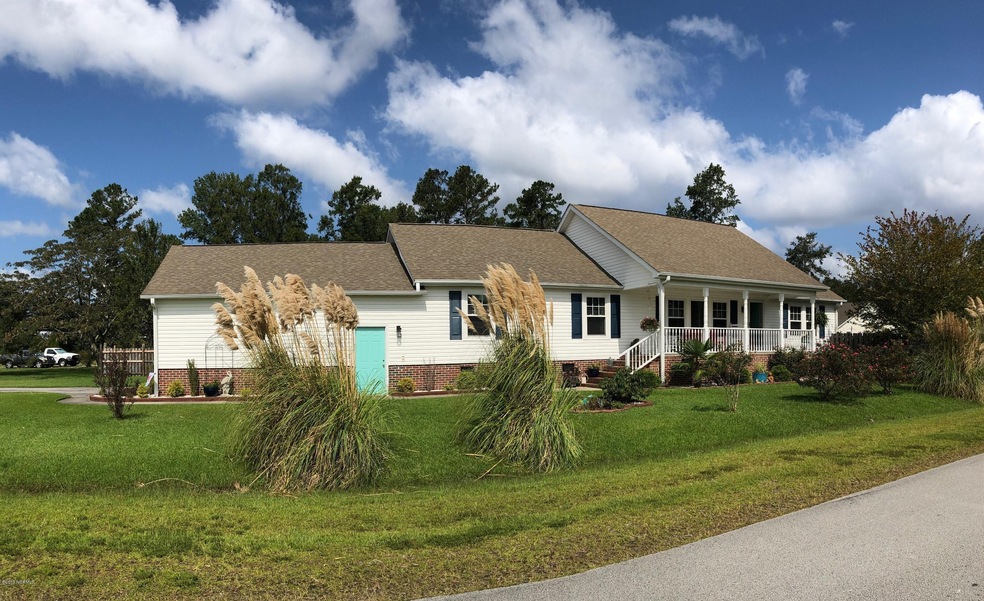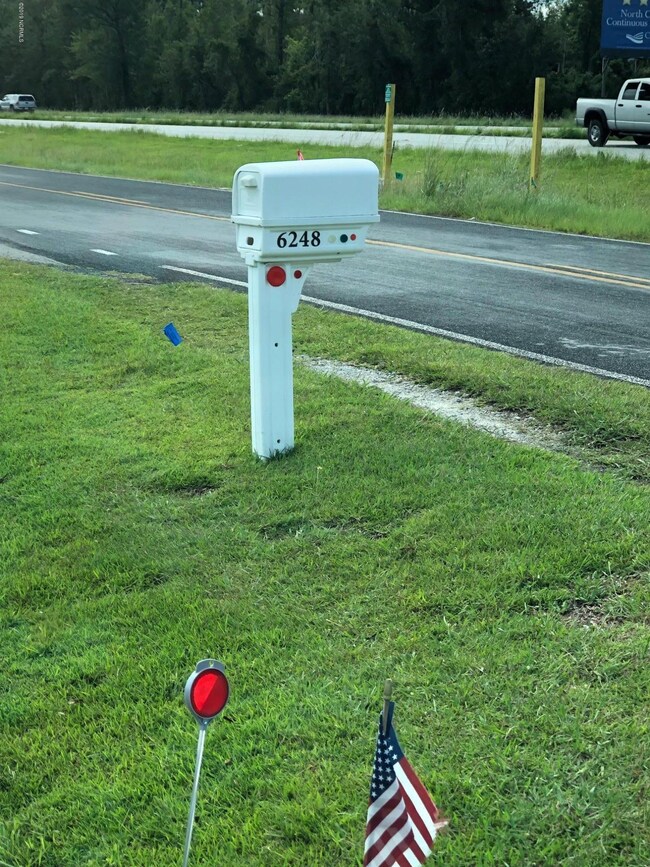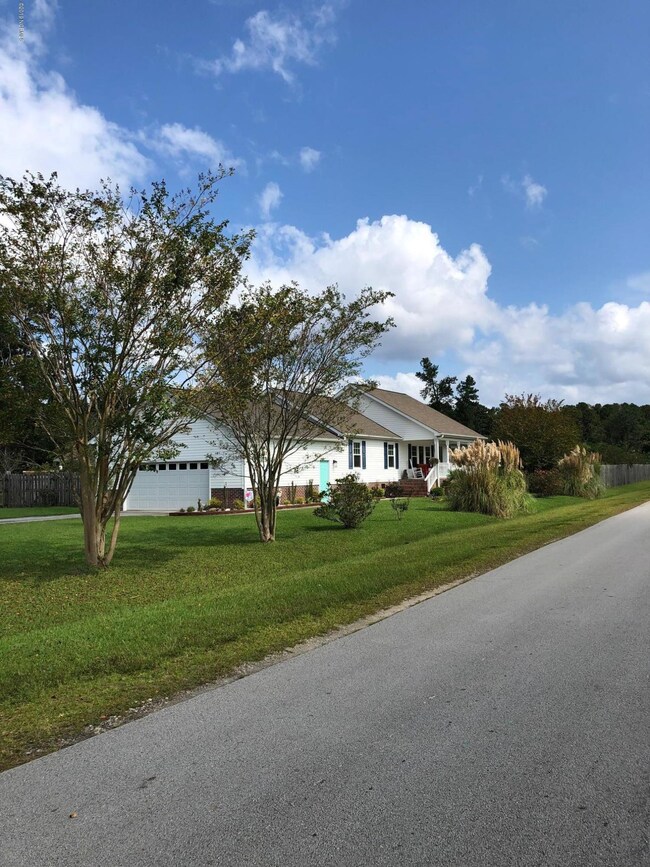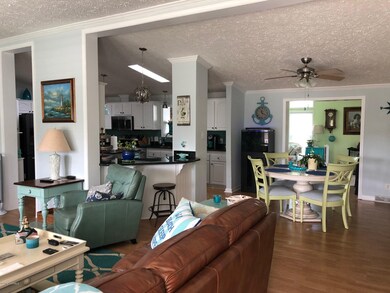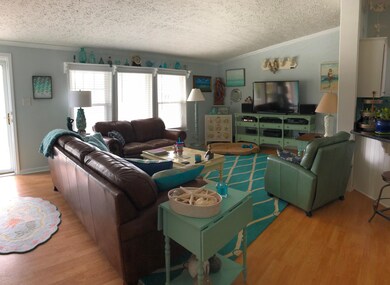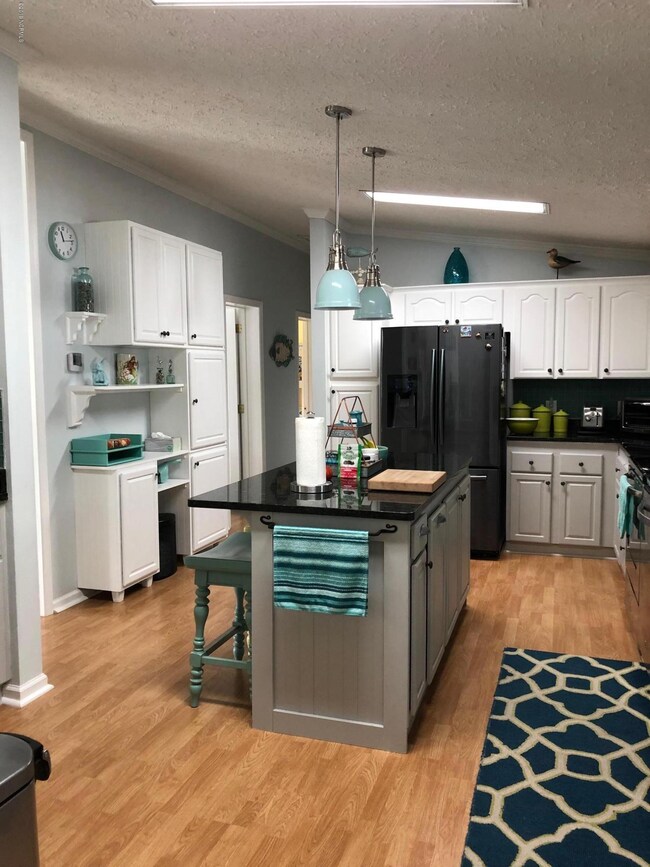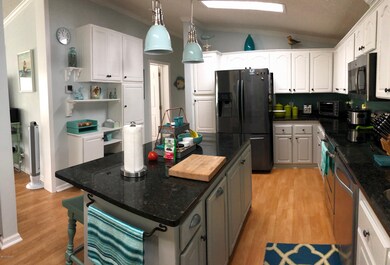
6248 U S 70 New Bern, NC 28560
Estimated Value: $201,000 - $320,872
Highlights
- Deck
- Sun or Florida Room
- Solid Surface Countertops
- W. Jesse Gurganus Elementary School Rated A-
- Great Room
- No HOA
About This Home
As of November 2019From the moment you see this lovely home, you'll want to have it! Sitting on almost 1 acre, it offers a great room which leads into the dining area. There is no carpeting in the entire house - just laminate and tile. There is plenty of natural light as well. The kitchen has many cabinets, a center island and granite counters - it truly is the hub of the house. The sunroom has a gas log fireplace and is accessed from the dining area. The screened porch is off of the sunroom! The flow is ideal for any lifestyle. The master suite is large with two walk-in closets. The attached bath has a corner soaking tub, two sinks and a separate shower! Two other bedrooms are off the kitchen hallway and share a bathroom. The large laundry room leads out to the 26x27 oversized garage with plenty of space. There's even a generator transfer switch already installed. Outside the 15x13 screened porch is a two-tiered deck that leads down to a patio with a firepit - just waiting for your fall fires. The yard - oh my goodness, the yard - is massive and offers beautifully landscaped peaceful places.
Last Listed By
Amy Logan
Coldwell Banker Sea Coast Adv EI Listed on: 09/30/2019
Home Details
Home Type
- Single Family
Est. Annual Taxes
- $1,100
Year Built
- Built in 2002
Lot Details
- 0.84 Acre Lot
- Fenced Yard
- Wood Fence
Home Design
- Brick Foundation
- Wood Frame Construction
- Architectural Shingle Roof
- Vinyl Siding
- Stick Built Home
Interior Spaces
- 2,028 Sq Ft Home
- 1-Story Property
- Ceiling height of 9 feet or more
- Ceiling Fan
- Gas Log Fireplace
- Blinds
- Great Room
- Formal Dining Room
- Sun or Florida Room
- Crawl Space
- Laundry Room
Kitchen
- Stove
- Built-In Microwave
- Dishwasher
- Solid Surface Countertops
Flooring
- Laminate
- Tile
Bedrooms and Bathrooms
- 3 Bedrooms
- Walk-In Closet
- 2 Full Bathrooms
- Walk-in Shower
Home Security
- Storm Doors
- Fire and Smoke Detector
Parking
- 2 Car Attached Garage
- Driveway
- Off-Street Parking
Outdoor Features
- Deck
- Covered patio or porch
Utilities
- Central Air
- Heat Pump System
- On Site Septic
- Septic Tank
Community Details
- No Home Owners Association
- Security Lighting
Listing and Financial Details
- Assessor Parcel Number 7-054-6 6000
Ownership History
Purchase Details
Home Financials for this Owner
Home Financials are based on the most recent Mortgage that was taken out on this home.Purchase Details
Home Financials for this Owner
Home Financials are based on the most recent Mortgage that was taken out on this home.Purchase Details
Purchase Details
Home Financials for this Owner
Home Financials are based on the most recent Mortgage that was taken out on this home.Similar Homes in New Bern, NC
Home Values in the Area
Average Home Value in this Area
Purchase History
| Date | Buyer | Sale Price | Title Company |
|---|---|---|---|
| Lovett Paul E | $263,000 | Thayer Law Pllc | |
| Theodorou Michael | $200,000 | -- | |
| Hebb Richard Mason | $185,000 | -- | |
| Hart Charles C | $170,000 | None Available |
Mortgage History
| Date | Status | Borrower | Loan Amount |
|---|---|---|---|
| Open | Lovett Paul E | $210,400 | |
| Previous Owner | Theodorou Michael | $190,000 | |
| Previous Owner | Hart Charles C | $160,995 | |
| Previous Owner | Hart Charles C | $163,922 | |
| Previous Owner | Mott Isabel | $75,000 | |
| Previous Owner | Mott Isabel D | $25,000 |
Property History
| Date | Event | Price | Change | Sq Ft Price |
|---|---|---|---|---|
| 11/22/2019 11/22/19 | Sold | $200,000 | 0.0% | $99 / Sq Ft |
| 10/03/2019 10/03/19 | Pending | -- | -- | -- |
| 09/30/2019 09/30/19 | For Sale | $200,000 | -- | $99 / Sq Ft |
Tax History Compared to Growth
Tax History
| Year | Tax Paid | Tax Assessment Tax Assessment Total Assessment is a certain percentage of the fair market value that is determined by local assessors to be the total taxable value of land and additions on the property. | Land | Improvement |
|---|---|---|---|---|
| 2024 | $1,231 | $249,290 | $33,000 | $216,290 |
| 2023 | $1,219 | $249,290 | $33,000 | $216,290 |
| 2022 | $1,131 | $183,060 | $33,000 | $150,060 |
| 2021 | $1,131 | $183,060 | $33,000 | $150,060 |
| 2020 | $1,112 | $183,060 | $33,000 | $150,060 |
| 2019 | $1,112 | $183,060 | $33,000 | $150,060 |
| 2018 | $1,069 | $183,060 | $33,000 | $150,060 |
| 2017 | $1,073 | $183,060 | $33,000 | $150,060 |
| 2016 | $1,063 | $182,670 | $27,300 | $155,370 |
| 2015 | $925 | $182,670 | $27,300 | $155,370 |
| 2014 | $922 | $182,670 | $27,300 | $155,370 |
Agents Affiliated with this Home
-
A
Seller's Agent in 2019
Amy Logan
Coldwell Banker Sea Coast Adv EI
-
C
Buyer's Agent in 2019
Christopher Davis
Keller Williams Realty
Map
Source: Hive MLS
MLS Number: 100186483
APN: 7-054-6-6000
- 6280 U S 70
- 202 Red Shoulder Ln
- 454 Peregrine Ridge Dr
- 451 Peregrine Ridge Dr
- 222 Station House Rd
- 413 Sweet Gum Way
- 312 Station House Rd
- 140 Crooked Run Dr
- 5820 County Line Rd
- 226 Bear Trail
- 124 Eagle Trail
- 5801 County Line Rd
- 329 Palisades Way
- 217 Bear Trail
- 316 Palisades Way
- 103 Eagle Trail
- 309 Taliaferro Ln
- 115 Kenmore Ct
- 202 Neuse Harbour Blvd
- 409 Neuse Harbour Blvd
- 6248 U S 70
- 6248 Us Highway 70 E
- 6230 Us Highway 70 E
- 226 Kestrel Ct
- 102 Falcon Landing Ct Unit 2
- 224 Kestrel Ct Unit 27
- 6252 Us 70 Hwy E
- 104 Falcon Landing Ct
- 6250 U S 70
- 6252 U S 70
- 6252 Us Highway 70 E
- 6220 Us Highway 70 E
- 6220 U S 70 Hwy E
- 222 Kestrel Ct Unit 26
- 106 Falcon Landing Ct
- 101 Falcon Landing Ct
- 220 Kestrel Ct Unit 25
- 103 Falcon Landing Ct
- 218 Kestrel Ct Unit 24
- 108 Falcon Landing Ct
