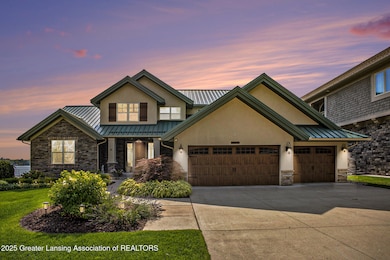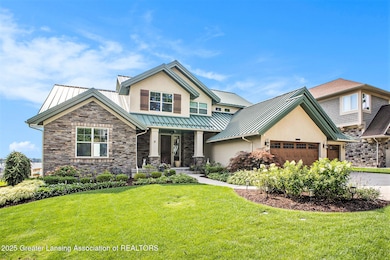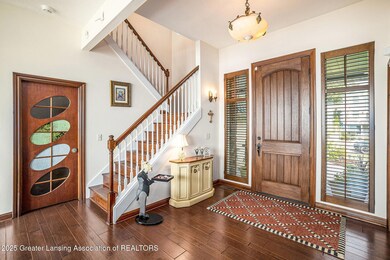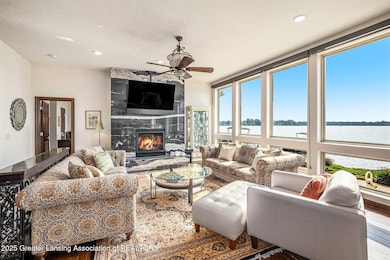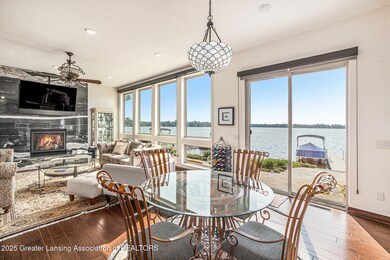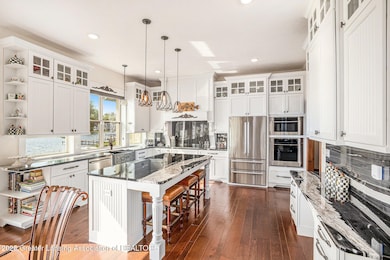6248 W Reynolds Rd Haslett, MI 48840
Estimated payment $10,698/month
Highlights
- Lake Front
- Open Floorplan
- Wood Flooring
- Haslett High School Rated A-
- Fireplace in Bedroom
- Main Floor Primary Bedroom
About This Home
Welcome to this stunning waterfront residence located on a double lot with 80 feet of frontage on Lake Lansing! This home offers the perfect blend of modern elegance and timeless craftsmanship. Built in 2017 with meticulous attention to detail, this home showcases refined living at its finest!
The primary suite, located on the main floor, features a cozy gas fireplace, spa-like en-suite bathroom, and serene water views—creating a private sanctuary for relaxation. A second-bedroom suite, also located on the main level, offers comfort and privacy for guests or multi-generational living.
Upstairs, you'll find three additional spacious bedrooms with en-suite bathrooms, ideal for family, guests, or a home office. Throughout the home, gleaming hardwood floors, soaring ceilings, and expansive windows flood the interior with natural light and frame picturesque views.
Crafted with high-quality materials and thoughtful finishes, this home also includes a 3-car garage, providing ample storage and convenience. Whether you're entertaining or enjoying quiet moments by the water, this home is designed to elevate every lifestyle!
Listing Agent
Coldwell Banker Professionals-E.L. License #6501394985 Listed on: 08/01/2025

Co-Listing Agent
Matheson Bellgowan Team
Coldwell Banker Professionals-E.L.
Home Details
Home Type
- Single Family
Est. Annual Taxes
- $35,187
Year Built
- Built in 2017
Lot Details
- 10,629 Sq Ft Lot
- Lot Dimensions are 80 x 132
- Lake Front
- Landscaped
- Front and Back Yard Sprinklers
Parking
- 3 Car Attached Garage
- Garage Door Opener
Home Design
- Metal Roof
- Vinyl Siding
- Stone Exterior Construction
- Stucco
Interior Spaces
- 3,330 Sq Ft Home
- 2-Story Property
- Open Floorplan
- High Ceiling
- Ceiling Fan
- Recessed Lighting
- Chandelier
- Raised Hearth
- Gas Fireplace
- Entrance Foyer
- Great Room with Fireplace
- 2 Fireplaces
- Living Room
- Dining Room
- Basement
- Crawl Space
Kitchen
- Built-In Electric Oven
- Built-In Range
- Microwave
- Dishwasher
- Stainless Steel Appliances
- Granite Countertops
- Disposal
Flooring
- Wood
- Ceramic Tile
Bedrooms and Bathrooms
- 5 Bedrooms
- Primary Bedroom on Main
- Fireplace in Bedroom
- Walk-In Closet
- Double Vanity
Laundry
- Laundry Room
- Laundry on main level
- Washer and Dryer
Outdoor Features
- Front Porch
Utilities
- Forced Air Heating and Cooling System
- Tankless Water Heater
Community Details
- Hickory Grove Subdivision
Map
Home Values in the Area
Average Home Value in this Area
Tax History
| Year | Tax Paid | Tax Assessment Tax Assessment Total Assessment is a certain percentage of the fair market value that is determined by local assessors to be the total taxable value of land and additions on the property. | Land | Improvement |
|---|---|---|---|---|
| 2025 | $35,187 | $719,600 | $110,300 | $609,300 |
| 2024 | $157 | $645,300 | $113,900 | $531,400 |
| 2023 | $13,070 | $615,500 | $117,500 | $498,000 |
| 2022 | $13,070 | $612,100 | $168,800 | $443,300 |
| 2021 | $13,070 | $599,900 | $148,300 | $451,600 |
| 2020 | $26,496 | $587,300 | $148,300 | $439,000 |
| 2019 | $26,496 | $463,600 | $130,000 | $333,600 |
Property History
| Date | Event | Price | List to Sale | Price per Sq Ft | Prior Sale |
|---|---|---|---|---|---|
| 08/01/2025 08/01/25 | For Sale | $1,475,000 | +38.2% | $443 / Sq Ft | |
| 07/22/2022 07/22/22 | Sold | $1,067,000 | -11.1% | $292 / Sq Ft | View Prior Sale |
| 07/01/2022 07/01/22 | Pending | -- | -- | -- | |
| 05/23/2022 05/23/22 | For Sale | $1,199,800 | -- | $328 / Sq Ft |
Purchase History
| Date | Type | Sale Price | Title Company |
|---|---|---|---|
| Warranty Deed | $1,067,000 | -- |
Mortgage History
| Date | Status | Loan Amount | Loan Type |
|---|---|---|---|
| Open | $767,000 | New Conventional |
Source: Greater Lansing Association of Realtors®
MLS Number: 290140
APN: 02-02-03-258-034
- 1827 Towner Rd
- 6370 Royal Oak Dr
- 6427 W Reynolds Rd
- 7822 Forestview Dr
- 16925 Willowbrook Dr
- 6403 E Reynolds Rd
- 5987 Martinus St
- 5934 Montebello Ave
- 16680 Eunice St
- Lot A Lake Lansing Rd
- Lot B Lake Lansing Rd
- 5906 Marsh Rd
- 2127 Isaac Ln
- 0 English Oak Dr
- 6120 Fresno Ln
- 5965 Village Dr
- 6910 Coleman Rd
- 16931 Black Walnut Ln
- 6111 Fresno Ln
- 1922 Lac Du Mont Unit 3
- 6076 Marsh Rd
- 5800 Benson Dr
- 2101 Lac Du Mont
- 6276 Newton Rd
- 5731 Ridgeway Dr
- 1765 Nemoke Trail
- 5205 Madison Ave
- 5520 Timberlane St
- 6080 Carriage Hill Dr
- 6165 Innkeepers Ct Unit 79
- 15240 Red Tail Dr
- 1517 Cambria Dr
- 3075 Endenhall Way
- 1424 Haslett Rd
- 1580 Woodland Way
- 1224 E Saginaw St
- 1530 Snyder Rd
- 2720 Sirhal Dr
- 1846 Hamilton Rd
- 551 Lexington Ave

