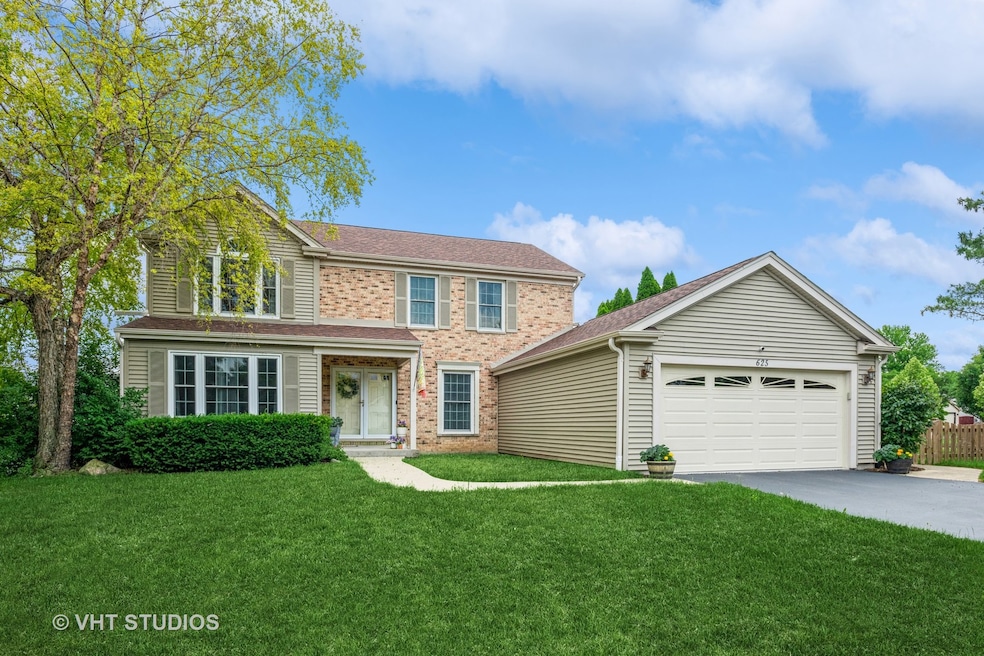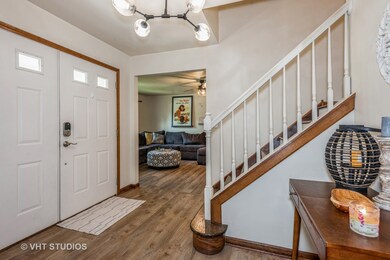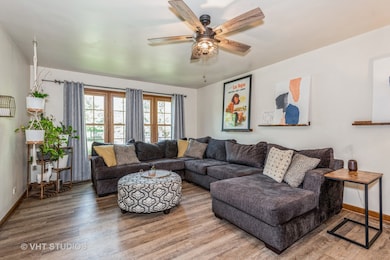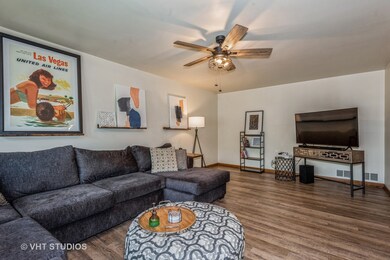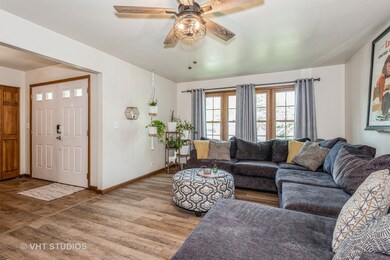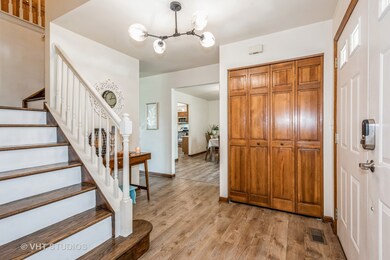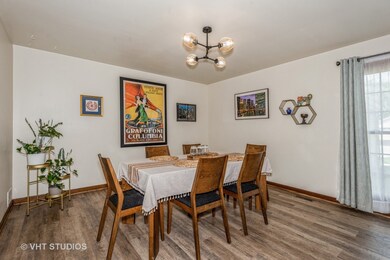
625 Chatham Cir Algonquin, IL 60102
High Hill Farms NeighborhoodHighlights
- Landscaped Professionally
- Deck
- Recreation Room
- Kenneth E Neubert Elementary School Rated A-
- Property is near a park
- Vaulted Ceiling
About This Home
As of August 2023Beautifully maintained 4-bedroom, 3-1/2 bath home with over 2,500 square feet of living space. Situated on a spacious .333-acre corner lot with mature trees, this property offers plenty of room to roam. The second-floor features four generously sized bedrooms, including the primary bedroom with its own ensuite bathroom and a large walk-in closet. The full-finished basement is a standout feature, boasting a huge rec room, a bonus room, a full bathroom, and a sizable storage room. Enjoy the privacy and security of a fully fenced-in backyard & side yard complete with a luxurious hot tub and convenient storage shed. Notable home improvements include vinyl plank flooring, roof, gutters, AC system and much more. Conveniently located near parks, walking paths, shopping, dining, and easy access to the highway. Don't delay - this exceptional home is sure to sell quickly!
Home Details
Home Type
- Single Family
Est. Annual Taxes
- $9,861
Year Built
- Built in 1992
Lot Details
- 0.33 Acre Lot
- Lot Dimensions are 101x130x105x130
- Landscaped Professionally
- Corner Lot
- Paved or Partially Paved Lot
Parking
- 2 Car Attached Garage
- Garage Transmitter
- Garage Door Opener
- Driveway
- Parking Included in Price
Home Design
- Asphalt Roof
- Concrete Perimeter Foundation
Interior Spaces
- 2,528 Sq Ft Home
- 2-Story Property
- Vaulted Ceiling
- Whole House Fan
- Ceiling Fan
- Skylights
- Gas Log Fireplace
- Family Room with Fireplace
- Living Room
- Formal Dining Room
- Recreation Room
- Bonus Room
- Storage Room
- Vinyl Flooring
Kitchen
- Range
- Microwave
- Dishwasher
- Stainless Steel Appliances
- Disposal
Bedrooms and Bathrooms
- 4 Bedrooms
- 4 Potential Bedrooms
- Dual Sinks
- Separate Shower
Laundry
- Laundry Room
- Laundry on main level
- Dryer
- Washer
Finished Basement
- Basement Fills Entire Space Under The House
- Sump Pump
- Finished Basement Bathroom
Home Security
- Storm Screens
- Carbon Monoxide Detectors
Outdoor Features
- Deck
- Patio
- Shed
Location
- Property is near a park
Schools
- Neubert Elementary School
- Westfield Community Middle School
- H D Jacobs High School
Utilities
- Forced Air Heating and Cooling System
- Humidifier
- Heating System Uses Natural Gas
- Water Softener is Owned
Community Details
- High Hill Farms Subdivision
Listing and Financial Details
- Homeowner Tax Exemptions
Ownership History
Purchase Details
Home Financials for this Owner
Home Financials are based on the most recent Mortgage that was taken out on this home.Purchase Details
Home Financials for this Owner
Home Financials are based on the most recent Mortgage that was taken out on this home.Purchase Details
Home Financials for this Owner
Home Financials are based on the most recent Mortgage that was taken out on this home.Similar Homes in Algonquin, IL
Home Values in the Area
Average Home Value in this Area
Purchase History
| Date | Type | Sale Price | Title Company |
|---|---|---|---|
| Warranty Deed | $415,500 | None Listed On Document | |
| Warranty Deed | $315,000 | Old Republic National Title | |
| Executors Deed | $225,000 | Heritage Title Co |
Mortgage History
| Date | Status | Loan Amount | Loan Type |
|---|---|---|---|
| Open | $305,000 | New Conventional | |
| Previous Owner | $252,000 | New Conventional | |
| Previous Owner | $242,250 | New Conventional | |
| Previous Owner | $100,000 | Credit Line Revolving | |
| Previous Owner | $51,800 | Stand Alone First | |
| Previous Owner | $20,000 | Stand Alone Second |
Property History
| Date | Event | Price | Change | Sq Ft Price |
|---|---|---|---|---|
| 08/11/2023 08/11/23 | Sold | $415,500 | -3.1% | $164 / Sq Ft |
| 07/17/2023 07/17/23 | Pending | -- | -- | -- |
| 07/06/2023 07/06/23 | For Sale | $429,000 | +36.2% | $170 / Sq Ft |
| 02/19/2021 02/19/21 | Sold | $315,000 | -3.1% | $81 / Sq Ft |
| 01/17/2021 01/17/21 | Pending | -- | -- | -- |
| 01/13/2021 01/13/21 | For Sale | $325,000 | +27.5% | $84 / Sq Ft |
| 01/25/2018 01/25/18 | Sold | $255,000 | -3.8% | $101 / Sq Ft |
| 11/13/2017 11/13/17 | Pending | -- | -- | -- |
| 11/03/2017 11/03/17 | For Sale | $265,000 | -- | $105 / Sq Ft |
Tax History Compared to Growth
Tax History
| Year | Tax Paid | Tax Assessment Tax Assessment Total Assessment is a certain percentage of the fair market value that is determined by local assessors to be the total taxable value of land and additions on the property. | Land | Improvement |
|---|---|---|---|---|
| 2024 | $9,897 | $134,519 | $24,894 | $109,625 |
| 2023 | $9,402 | $120,311 | $22,265 | $98,046 |
| 2022 | $9,861 | $120,986 | $21,044 | $99,942 |
| 2021 | $10,001 | $112,713 | $19,605 | $93,108 |
| 2020 | $9,763 | $108,723 | $18,911 | $89,812 |
| 2019 | $9,555 | $104,061 | $18,100 | $85,961 |
| 2018 | $9,163 | $96,131 | $16,721 | $79,410 |
| 2017 | $7,923 | $90,561 | $15,752 | $74,809 |
| 2016 | $7,775 | $84,938 | $14,774 | $70,164 |
| 2013 | -- | $80,721 | $13,783 | $66,938 |
Agents Affiliated with this Home
-
Ray Nicolas

Seller's Agent in 2023
Ray Nicolas
Baird Warner
(224) 629-6919
3 in this area
94 Total Sales
-
Michael Zapart

Buyer's Agent in 2023
Michael Zapart
Compass
(224) 715-8778
2 in this area
210 Total Sales
-
Nadiya Ozdrovska

Seller's Agent in 2021
Nadiya Ozdrovska
RE/MAX
(773) 851-8365
1 in this area
57 Total Sales
-
Paul Gehrett

Seller's Agent in 2018
Paul Gehrett
Keller Williams Premiere Properties
(847) 347-6300
26 Total Sales
Map
Source: Midwest Real Estate Data (MRED)
MLS Number: 11820682
APN: 19-32-202-004
- 731 Roaring Brook Ln
- 700 Fairfield Ln
- 6 Sutcliff Ct
- 761 Mayfair Ln
- 2235 Dawson Ln
- 2248 Dawson Ln Unit 272
- 440 W Parkview Terrace
- 235 Aberdeen Dr
- 1003 Interloch Ct Unit 52
- 305 Buckingham Dr
- 1676 Edgewood Dr Unit 622
- 355 Crestwood Ct
- 135 Arquilla Dr
- 352 Country Ln Unit 10
- 1191 Waterford St
- 140 Newburgh Ln
- 1121 Waterford St
- SWC Talaga and Algonquin Rd
- 130 Newburgh Ln
- 1110 Waterford St
